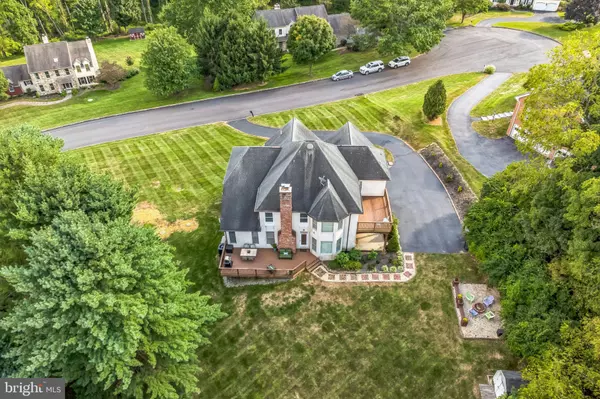$765,000
$765,000
For more information regarding the value of a property, please contact us for a free consultation.
3 MORNINGLIGHT RD Glenmoore, PA 19343
5 Beds
4 Baths
4,467 SqFt
Key Details
Sold Price $765,000
Property Type Single Family Home
Sub Type Detached
Listing Status Sold
Purchase Type For Sale
Square Footage 4,467 sqft
Price per Sqft $171
Subdivision North Creek
MLS Listing ID PACT2073758
Sold Date 10/25/24
Style Traditional
Bedrooms 5
Full Baths 3
Half Baths 1
HOA Y/N N
Abv Grd Liv Area 3,408
Originating Board BRIGHT
Year Built 1994
Annual Tax Amount $8,442
Tax Year 2024
Lot Size 1.000 Acres
Acres 1.0
Lot Dimensions 0.00 x 0.00
Property Description
Location, lifestyle, community! Residing on one full acre in the Downingtown East School District and US World News Rated #2 in PA STEM school. A grand five bedroom home with three full and one-half baths offers custom finishes throughout! 3 Morninglight Road resides amongst a small enclave of homes near our beautiful Marsh Creek State Park in Upper Uwchlan Township! Over $75k in updates including three inch oak hardwood flooring throughout the family, living, dining and foyer, newly installed carpets and tiled floors, custom light fixtures, freshly painted rooms, wood blinds and back up generator to name just a few. The chefs kitchen is the heart of the home with two tone 42" cabinets with under cabinet lighting centered by an oversized marble covered, custom island with prep sink. Granite countertops surround the outer cabinets, along with stainless steel appliances, double ovens with a 5 burner gas cook top accented by a sleek stainless exhaust hood and custom backsplash. The coffee bar along with an abundance of storage makes this kitchen the one you have been waiting for. A brick covered, wood burning fireplace centers an open family room that flows to the back deck or to the front of the home where the formal dining and living rooms are located. An executive office and first level full bath with a clawfoot tub could be used as an in-law suite. Who wouldn't love to do laundry in this freshly refinished space that includes a laundry shoot from the primary suite above to wrap up the main level. The primary suite is one to be desired. Offering vaulted ceilings, your own private deck and oversized primary ensuite! Dual vanities, walk in shower with frameless glass door and deep seated jacuzzi tub along with an oversized walk-in closet and dressing area is the icing on the cake for the new homeowners to relax and unwind! There are three more bedrooms along with a second office on the second level. Custom woodwork adorns the hallway as well as a newly updated hall bathroom with custom tiles! The lower level of this home has been finished and offers a walk out to the side of the house. There is a fifth bedroom along with a large half bathroom on this level. A work out area or game room has been finished along with storage to wrap this home up. A new HVAC installed in 2023 along with a certified septic system for the new homeowners. Enjoy friends and family in this spacious backyard by the fire pit and gardens. Chester County at it's best!
Location
State PA
County Chester
Area Upper Uwchlan Twp (10332)
Zoning R10
Rooms
Basement Full, Partially Finished, Side Entrance
Interior
Interior Features Bathroom - Soaking Tub, Bathroom - Tub Shower, Bathroom - Walk-In Shower, Built-Ins, Ceiling Fan(s), Carpet, Crown Moldings, Family Room Off Kitchen, Floor Plan - Open, Formal/Separate Dining Room, Laundry Chute, Kitchen - Island, Kitchen - Gourmet, Recessed Lighting, Stain/Lead Glass, Upgraded Countertops, Walk-in Closet(s), Window Treatments, Wood Floors
Hot Water Propane
Heating Forced Air, Wall Unit
Cooling Central A/C
Flooring Hardwood, Carpet, Tile/Brick
Fireplaces Number 1
Fireplaces Type Brick, Wood
Equipment Built-In Range, Dishwasher, Dryer - Front Loading, Exhaust Fan, Oven - Double, Oven/Range - Gas, Range Hood, Refrigerator, Six Burner Stove, Stainless Steel Appliances, Washer, Water Conditioner - Owned, Water Heater
Fireplace Y
Appliance Built-In Range, Dishwasher, Dryer - Front Loading, Exhaust Fan, Oven - Double, Oven/Range - Gas, Range Hood, Refrigerator, Six Burner Stove, Stainless Steel Appliances, Washer, Water Conditioner - Owned, Water Heater
Heat Source Propane - Owned
Laundry Main Floor
Exterior
Exterior Feature Deck(s)
Parking Features Garage - Side Entry
Garage Spaces 6.0
Utilities Available Propane, Phone, Cable TV
Water Access N
View Street, Trees/Woods
Roof Type Pitched,Shingle
Accessibility None
Porch Deck(s)
Attached Garage 2
Total Parking Spaces 6
Garage Y
Building
Story 3
Foundation Block
Sewer On Site Septic
Water Public, Conditioner
Architectural Style Traditional
Level or Stories 3
Additional Building Above Grade, Below Grade
New Construction N
Schools
Middle Schools Lionville
High Schools Downingtown Hs East Campus
School District Downingtown Area
Others
Senior Community No
Tax ID 32-03 -0030.1100
Ownership Fee Simple
SqFt Source Assessor
Acceptable Financing Cash, Conventional
Listing Terms Cash, Conventional
Financing Cash,Conventional
Special Listing Condition Standard
Read Less
Want to know what your home might be worth? Contact us for a FREE valuation!

Our team is ready to help you sell your home for the highest possible price ASAP

Bought with Cory Benhardt • Keller Williams Main Line





