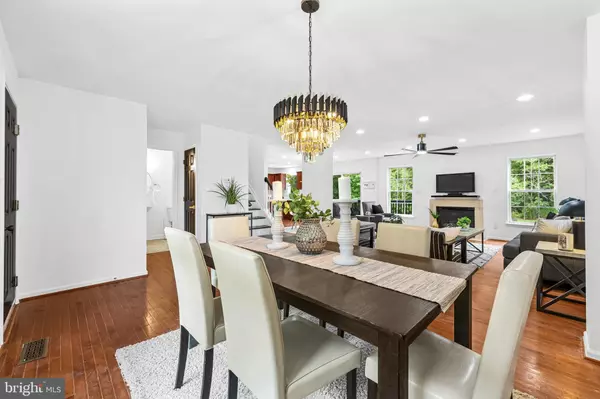$425,000
$425,000
For more information regarding the value of a property, please contact us for a free consultation.
2819 MAJESTY LN Edgewood, MD 21040
4 Beds
4 Baths
2,530 SqFt
Key Details
Sold Price $425,000
Property Type Single Family Home
Sub Type Detached
Listing Status Sold
Purchase Type For Sale
Square Footage 2,530 sqft
Price per Sqft $167
Subdivision Lord Willoughby'S Rest
MLS Listing ID MDHR2036060
Sold Date 10/24/24
Style Colonial,Contemporary,Traditional
Bedrooms 4
Full Baths 3
Half Baths 1
HOA Fees $33/mo
HOA Y/N Y
Abv Grd Liv Area 1,980
Originating Board BRIGHT
Year Built 2003
Annual Tax Amount $3,268
Tax Year 2024
Lot Size 7,448 Sqft
Acres 0.17
Property Description
Nestled at the end of a picturesque, tree-lined cul-de-sac, this stunning 4-bedroom, 3.5-bath home offers an inviting and open floor plan designed for both relaxation and entertaining. Step inside to discover a bright and airy living space, featuring hardwood floors and architectural design fixtures that add a touch of elegance throughout. The heart of the home is the open kitchen, complete with sleek quartz countertops, that seamlessly flows into the living and dining areas, making it perfect for gatherings. Enjoy the convenience of a mudroom with a laundry area, ideal for keeping things organized. Retreat to the finished basement, illuminated with recessed lighting, offering ample space for a home office, gym, or entertainment room. Each of the four generously sized bedrooms provides comfort and privacy, while the three full bathrooms and a convenient half bath accommodate family and guests with ease. Step outside to a private backyard that backs to trees, offering a tranquil setting for outdoor relaxation. This home truly combines modern amenities with a peaceful, natural environment, making it a perfect choice for those seeking a serene retreat just minutes from everything you need. Experience the best of both worlds in this beautiful home – a harmonious blend of style, comfort, and nature. Don't miss your chance to make it yours!
Location
State MD
County Harford
Zoning R2COS
Rooms
Basement Full, Fully Finished, Connecting Stairway
Interior
Interior Features Bathroom - Soaking Tub, Bathroom - Stall Shower, Bathroom - Tub Shower, Bathroom - Walk-In Shower, Breakfast Area, Ceiling Fan(s), Dining Area, Family Room Off Kitchen, Floor Plan - Open, Kitchen - Island, Kitchen - Table Space, Recessed Lighting, Wood Floors
Hot Water Natural Gas
Heating Forced Air
Cooling Central A/C
Fireplaces Number 1
Equipment Dishwasher, Dryer, Microwave, Refrigerator, Stove, Washer
Fireplace Y
Appliance Dishwasher, Dryer, Microwave, Refrigerator, Stove, Washer
Heat Source Natural Gas
Exterior
Parking Features Built In, Garage - Front Entry
Garage Spaces 2.0
Water Access N
Accessibility Other
Attached Garage 2
Total Parking Spaces 2
Garage Y
Building
Story 3
Foundation Concrete Perimeter
Sewer Public Sewer
Water Public
Architectural Style Colonial, Contemporary, Traditional
Level or Stories 3
Additional Building Above Grade, Below Grade
New Construction N
Schools
School District Harford County Public Schools
Others
Senior Community No
Tax ID 1301329065
Ownership Fee Simple
SqFt Source Assessor
Special Listing Condition Standard
Read Less
Want to know what your home might be worth? Contact us for a FREE valuation!

Our team is ready to help you sell your home for the highest possible price ASAP

Bought with NASIR ABBASI • Taylor Properties






