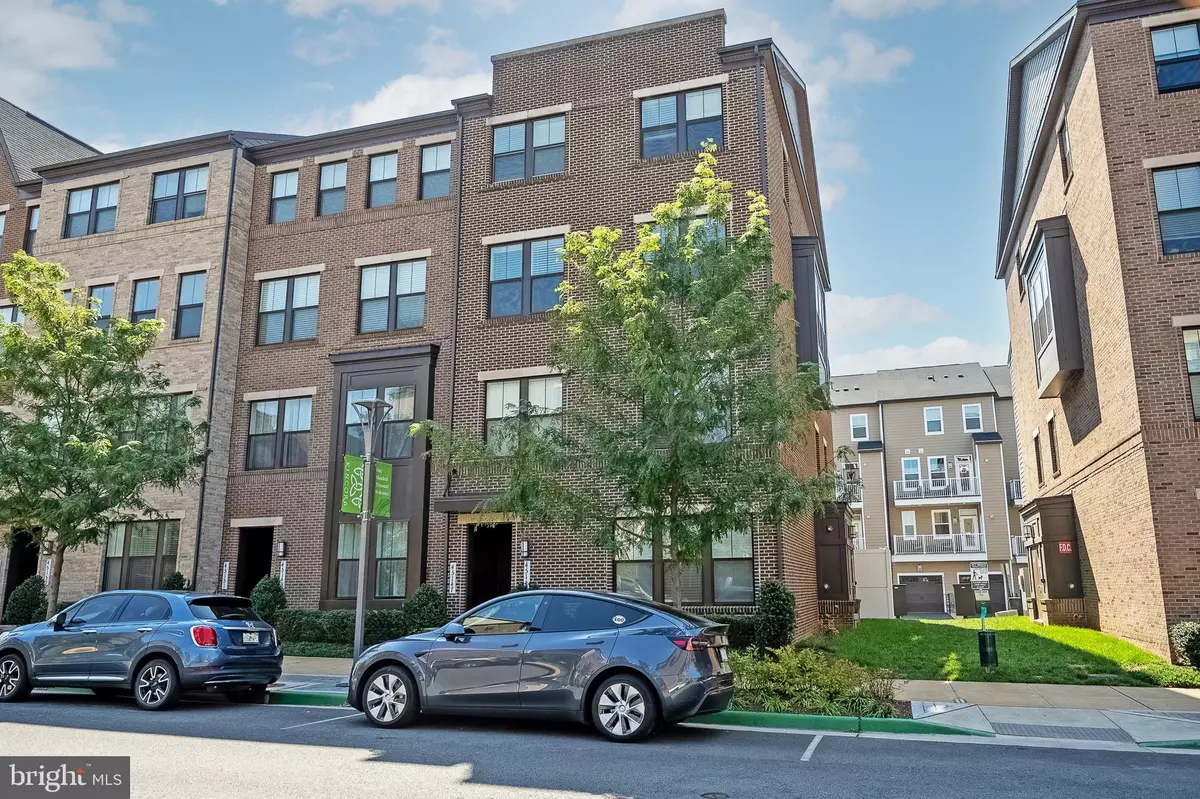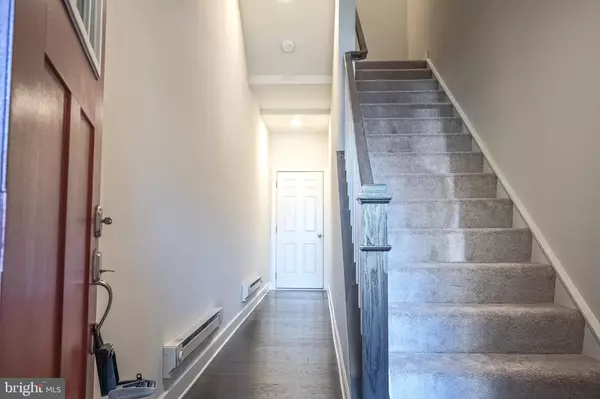$625,000
$629,999
0.8%For more information regarding the value of a property, please contact us for a free consultation.
45147 KINCORA DR Sterling, VA 20166
3 Beds
3 Baths
2,586 SqFt
Key Details
Sold Price $625,000
Property Type Condo
Sub Type Condo/Co-op
Listing Status Sold
Purchase Type For Sale
Square Footage 2,586 sqft
Price per Sqft $241
Subdivision Kincora
MLS Listing ID VALO2076080
Sold Date 10/25/24
Style Bi-level
Bedrooms 3
Full Baths 2
Half Baths 1
Condo Fees $240/mo
HOA Y/N N
Abv Grd Liv Area 2,586
Originating Board BRIGHT
Year Built 2019
Annual Tax Amount $5,084
Tax Year 2024
Property Description
Price Improvement! This beautifully upgraded home, featuring brand new carpets and fresh paint, is move-in ready. With 9-foot ceilings and no neighbors above, this spacious 2,586 sq. ft. property combines modern elegance with everyday convenience.
The garage is EV charger ready, and the home is equipped with a smart home system, bringing the latest tech conveniences to enhance your living experience.
Designed for today's lifestyle, the home offers a perfect blend of comfort and sophistication. Its open floor plan seamlessly connects the living, dining, and gourmet kitchen areas, creating an inviting space for both entertaining and day-to-day living.
The gourmet kitchen is truly a chefs dream, featuring top-of-the-line stainless steel appliances, granite countertops, ample cabinetry, and a large center island ideal for preparing meals or casual gatherings.
This home includes 3 bedrooms and 2.5 bathrooms, with a luxurious master suite offering a walk-in closet and a spa-like ensuite bathroom. Large windows throughout fill each room with natural light, enhancing the home's warm and bright atmosphere.
Situated just 5 minutes from One Loudoun, a vibrant shopping center with a wide variety of restaurants, grocery stores, bookstore, hair salons, banks, and medical offices, this home offers unmatched convenience. Additionally, it's just 15 minutes from Dulles International Airport and 45 minutes from Washington, DC.
Location
State VA
County Loudoun
Zoning PDMUB
Direction North
Rooms
Other Rooms Living Room, Bedroom 2, Bedroom 3, Kitchen, Bedroom 1, Study, Great Room, Bathroom 1, Bathroom 2, Half Bath
Interior
Interior Features Breakfast Area, Family Room Off Kitchen, Floor Plan - Open, Kitchen - Gourmet, Kitchen - Island, Primary Bath(s), Pantry, Recessed Lighting, Upgraded Countertops, Walk-in Closet(s), Wood Floors
Hot Water Natural Gas
Heating Central
Cooling Central A/C
Flooring Carpet, Wood
Fireplaces Number 1
Equipment Built-In Microwave, Cooktop, Dishwasher, Disposal, Icemaker, Oven - Self Cleaning, Oven - Wall, Range Hood, Stainless Steel Appliances
Fireplace Y
Window Features Double Pane,Low-E
Appliance Built-In Microwave, Cooktop, Dishwasher, Disposal, Icemaker, Oven - Self Cleaning, Oven - Wall, Range Hood, Stainless Steel Appliances
Heat Source Natural Gas
Laundry Upper Floor
Exterior
Exterior Feature Balcony
Parking Features Additional Storage Area, Garage - Front Entry, Garage - Rear Entry, Inside Access
Garage Spaces 1.0
Utilities Available Cable TV Available, Electric Available, Natural Gas Available, Water Available, Sewer Available
Amenities Available Common Grounds, Jog/Walk Path
Water Access N
Roof Type Composite
Accessibility None
Porch Balcony
Attached Garage 1
Total Parking Spaces 1
Garage Y
Building
Story 2
Foundation Slab
Sewer Public Sewer
Water Public
Architectural Style Bi-level
Level or Stories 2
Additional Building Above Grade, Below Grade
Structure Type 9'+ Ceilings
New Construction N
Schools
Elementary Schools Steuart W. Weller
Middle Schools Belmont Ridge
High Schools Riverside
School District Loudoun County Public Schools
Others
Pets Allowed Y
HOA Fee Include Common Area Maintenance,Insurance,Management,Sewer,Snow Removal,Trash,Reserve Funds,Water
Senior Community No
Tax ID 040185436002
Ownership Condominium
Security Features Smoke Detector
Acceptable Financing Cash, Conventional, FHA, VA
Listing Terms Cash, Conventional, FHA, VA
Financing Cash,Conventional,FHA,VA
Special Listing Condition Standard
Pets Allowed No Pet Restrictions
Read Less
Want to know what your home might be worth? Contact us for a FREE valuation!

Our team is ready to help you sell your home for the highest possible price ASAP

Bought with Taylor A. Marr • Pearson Smith Realty, LLC





