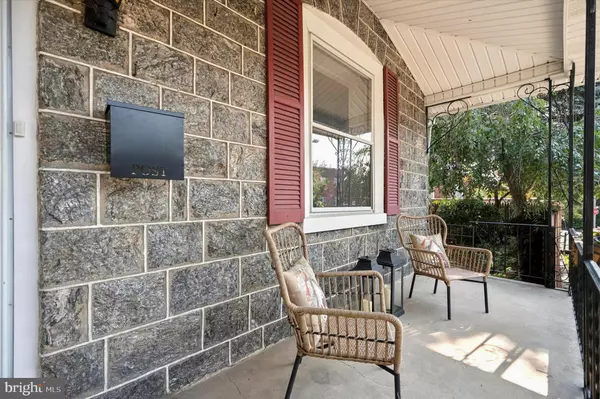$435,000
$435,000
For more information regarding the value of a property, please contact us for a free consultation.
3648 MERRICK RD Philadelphia, PA 19129
3 Beds
1 Bath
1,530 SqFt
Key Details
Sold Price $435,000
Property Type Townhouse
Sub Type End of Row/Townhouse
Listing Status Sold
Purchase Type For Sale
Square Footage 1,530 sqft
Price per Sqft $284
Subdivision East Falls
MLS Listing ID PAPH2395296
Sold Date 10/25/24
Style Straight Thru
Bedrooms 3
Full Baths 1
HOA Y/N N
Abv Grd Liv Area 1,530
Originating Board BRIGHT
Year Built 1918
Annual Tax Amount $5,338
Tax Year 2024
Lot Size 2,679 Sqft
Acres 0.06
Lot Dimensions 53.00 x 100.00
Property Description
3648 Merrick Road is a distinctive end unit on a quiet tree lined street in East Falls, Philadelphia. Built in 1918, the home offers 9ft ceilings, extra wide living space, beautiful carved wood surrounds, mantel and moldings and several large south facing windows that bring in an abundance of natural light throughout the living quarters. Enter the home through the welcoming front porch and you will find a lovely Living Room centered around a decorative fireplace with wood surround and perfectly preserved original tiles. The spacious Dining Room is surrounded by gorgeous hand crafted wood work , and yet a second decorative fireplace flanked by a wall of windows that open to views of the side garden. Beyond the Dining Room is an updated eat-in kitchen with Shaker-style cabinetry, stainless appliances and tiled floor. Adjacent to the kitchen is an addition with a bank of windows overlooking the rear gardens. Exit the addition and step into a large private grassed, fenced side yard with patio and mature plantings. There is also an additional deep secret garden in the back portion of the property. A rare find for the neighborhood. The second floor features three lovely appointed bedrooms with extra storage and an updated hall bath with radiant heat. City views can be seen from the back bedroom during the late fall and winter months. The large unfinished basement offers amble storage and workspace as it encompasses the entire footprint of the home. Merrick Road is conveniently located within walking distance to mass transit, local restaurants , Farmer's Markets , the local Library, Kelly Drive and is a short drive to CC and to all major arteries. It should be noted that this home is owned by two architects who have masterfully married old world charm with modern updates. They have recently added forged iron custom railings and hardwood floors on the second level. This is a must see for those looking for the convenience of urban living with plenty of green space and private outdoor space.
Location
State PA
County Philadelphia
Area 19129 (19129)
Zoning RSA5
Direction Southwest
Rooms
Basement Walkout Stairs, Unfinished
Interior
Interior Features Bathroom - Tub Shower, Chair Railings, Combination Dining/Living, Family Room Off Kitchen, Kitchen - Eat-In, Wood Floors, Crown Moldings
Hot Water Natural Gas
Heating Hot Water
Cooling Window Unit(s)
Flooring Luxury Vinyl Plank, Wood, Tile/Brick, Luxury Vinyl Tile
Fireplaces Number 2
Fireplaces Type Non-Functioning
Equipment Dryer, Oven/Range - Gas, Refrigerator, Washer, Stainless Steel Appliances, Range Hood, Dishwasher
Furnishings No
Fireplace Y
Appliance Dryer, Oven/Range - Gas, Refrigerator, Washer, Stainless Steel Appliances, Range Hood, Dishwasher
Heat Source Natural Gas
Laundry Lower Floor
Exterior
Exterior Feature Patio(s), Porch(es)
Fence Privacy, Wood
Water Access N
View City, Street, Trees/Woods, Garden/Lawn
Roof Type Flat,Pitched
Accessibility 2+ Access Exits
Porch Patio(s), Porch(es)
Road Frontage Public
Garage N
Building
Story 2
Foundation Stone
Sewer Public Sewer
Water Public
Architectural Style Straight Thru
Level or Stories 2
Additional Building Above Grade, Below Grade
Structure Type 9'+ Ceilings,Plaster Walls
New Construction N
Schools
School District The School District Of Philadelphia
Others
Pets Allowed Y
Senior Community No
Tax ID 383095100
Ownership Fee Simple
SqFt Source Assessor
Acceptable Financing Cash, Conventional
Horse Property N
Listing Terms Cash, Conventional
Financing Cash,Conventional
Special Listing Condition Standard
Pets Allowed No Pet Restrictions
Read Less
Want to know what your home might be worth? Contact us for a FREE valuation!

Our team is ready to help you sell your home for the highest possible price ASAP

Bought with Kyle Miller • Compass RE





