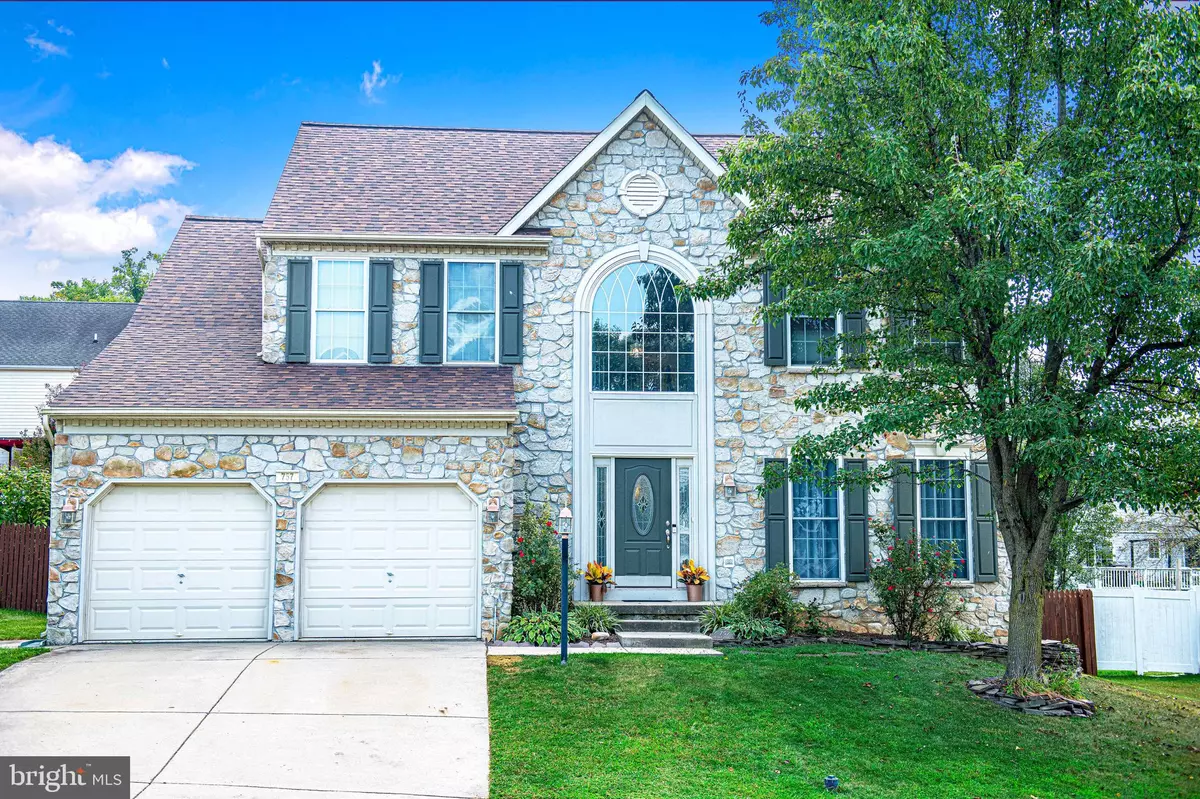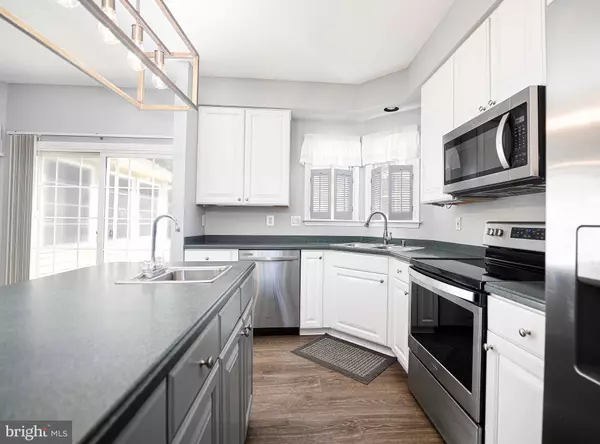$450,000
$450,000
For more information regarding the value of a property, please contact us for a free consultation.
757 CONCORD POINT DR Perryville, MD 21903
4 Beds
3 Baths
3,278 SqFt
Key Details
Sold Price $450,000
Property Type Single Family Home
Sub Type Detached
Listing Status Sold
Purchase Type For Sale
Square Footage 3,278 sqft
Price per Sqft $137
Subdivision Beacon Point
MLS Listing ID MDCC2014246
Sold Date 10/25/24
Style Colonial,Contemporary
Bedrooms 4
Full Baths 2
Half Baths 1
HOA Fees $16/ann
HOA Y/N Y
Abv Grd Liv Area 2,522
Originating Board BRIGHT
Year Built 2002
Available Date 2024-09-21
Annual Tax Amount $5,363
Tax Year 2024
Lot Size 7,508 Sqft
Acres 0.17
Property Sub-Type Detached
Property Description
*** Buyers Financing fell through*** Welcome to this beautiful 4-bedroom, 2.5-bath home in one of Perryville's most desirable neighborhoods! This spacious home offers an open-concept kitchen with a large island overlooking a cozy sunken family room and a bright sunroom that opens to a deck—perfect for relaxing and entertaining. The main level also features a formal dining room, a comfortable living room, a convenient half bath, and a laundry room. Upstairs, you'll find four generously sized bedrooms, including a primary suite with an ensuite bath featuring a luxurious soaking tub. The basement provides even more space with a bonus room, an exercise room, an office, and walkout steps to the backyard. Ideally located near I-95 for easy commuting. Roof is one year old! Water heater is 6 months old and HVAC is less than 5 years old! Don't miss the opportunity to make this fantastic property your new home!!
Back on the market - ** Buyers Financing fell through***
Location
State MD
County Cecil
Zoning R2
Rooms
Other Rooms Living Room, Dining Room, Primary Bedroom, Bedroom 2, Bedroom 3, Bedroom 4, Kitchen, Family Room, Sun/Florida Room, Exercise Room, Office, Storage Room, Bathroom 2, Bonus Room, Primary Bathroom
Basement Fully Finished, Walkout Stairs
Interior
Interior Features Bathroom - Soaking Tub, Bathroom - Tub Shower, Carpet, Ceiling Fan(s), Dining Area, Family Room Off Kitchen, Floor Plan - Open, Formal/Separate Dining Room, Kitchen - Country, Kitchen - Eat-In, Kitchen - Island, Walk-in Closet(s)
Hot Water Natural Gas
Heating Forced Air
Cooling Ceiling Fan(s), Central A/C
Flooring Luxury Vinyl Plank, Carpet
Fireplaces Number 1
Fireplaces Type Equipment
Equipment Built-In Microwave, Dishwasher, Oven/Range - Electric, Refrigerator, Washer, Dryer
Fireplace Y
Appliance Built-In Microwave, Dishwasher, Oven/Range - Electric, Refrigerator, Washer, Dryer
Heat Source Natural Gas
Laundry Has Laundry, Main Floor
Exterior
Exterior Feature Deck(s)
Parking Features Garage - Front Entry
Garage Spaces 4.0
Fence Wood
Water Access N
Roof Type Architectural Shingle
Accessibility None
Porch Deck(s)
Attached Garage 2
Total Parking Spaces 4
Garage Y
Building
Story 2
Foundation Block
Sewer Public Sewer
Water Public
Architectural Style Colonial, Contemporary
Level or Stories 2
Additional Building Above Grade, Below Grade
Structure Type Dry Wall,Cathedral Ceilings
New Construction N
Schools
School District Cecil County Public Schools
Others
Pets Allowed Y
Senior Community No
Tax ID 0807049609
Ownership Fee Simple
SqFt Source Assessor
Horse Property N
Special Listing Condition Standard
Pets Allowed Cats OK, Dogs OK
Read Less
Want to know what your home might be worth? Contact us for a FREE valuation!

Our team is ready to help you sell your home for the highest possible price ASAP

Bought with Marcella V. Jackson • Song Home Realty





