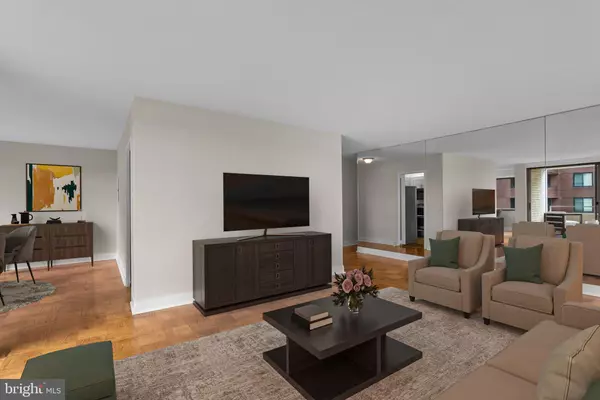$485,000
$497,500
2.5%For more information regarding the value of a property, please contact us for a free consultation.
5500 FRIENDSHIP BLVD #1116N Chevy Chase, MD 20815
2 Beds
2 Baths
1,288 SqFt
Key Details
Sold Price $485,000
Property Type Condo
Sub Type Condo/Co-op
Listing Status Sold
Purchase Type For Sale
Square Footage 1,288 sqft
Price per Sqft $376
Subdivision Friendship Heights
MLS Listing ID MDMC2119772
Sold Date 10/25/24
Style Traditional
Bedrooms 2
Full Baths 2
Condo Fees $1,196/mo
HOA Y/N N
Abv Grd Liv Area 1,288
Originating Board BRIGHT
Year Built 1968
Annual Tax Amount $5,740
Tax Year 2024
Property Description
Motivated seller of this spacious and bright (SW exposure) updated, two bedroom, two bath corner unit in The Willoughby in Friendship Heights. Steps from Metro and the DC border, fine dining and shopping is at your fingertips. Updated stainless steel appliances, new flooring in kitchen with granite countertops in kitchen and bathrooms, refinished floors in living/dining area, new carpeting in bedrooms (..and yes, there is wood floor under the carpet...) and fresh paint throughout are only some of the updates on this condo. The kitchen features glass pocket doors and updated cabinets leading to a separate dining area and pantry, while the large living room leads to a private balcony with sunset views. The unit's multiple closets offers plenty of storage space, especially the walk in closet in the primary bedroom. There is a rooftop pool and sundeck, fitness center, library, party room, and a convenience store, as well as a 24 hour front desk. A neighborhood metro shuttle can take you to Metro as well as any of the other buildings in the village, and guest parking is also available. Parking Space (P-66) in G1 level in the under ground parking garage conveys at this great price. It is a large space between two columns, so car is protected all around and is across elevator door entrance. Common laundry down the hall. Enjoy the year round mutiple events and activities in the Friendship Heights Village Center across the street. Never a dull moment in the Village and all the utilities are included in your monthly condo fee.
Location
State MD
County Montgomery
Zoning RES
Direction South
Rooms
Main Level Bedrooms 2
Interior
Interior Features Dining Area, Primary Bath(s), Wood Floors, Floor Plan - Traditional, Formal/Separate Dining Room, Store/Office, Ceiling Fan(s), Kitchen - Galley, Bathroom - Tub Shower, Upgraded Countertops, Walk-in Closet(s), Carpet, Pantry
Hot Water Other, Natural Gas
Heating Other, Convector
Cooling Central A/C, Convector
Flooring Luxury Vinyl Plank, Partially Carpeted, Wood
Equipment Dishwasher, Disposal, Oven/Range - Gas, Refrigerator, Stainless Steel Appliances, Microwave
Furnishings No
Fireplace N
Appliance Dishwasher, Disposal, Oven/Range - Gas, Refrigerator, Stainless Steel Appliances, Microwave
Heat Source Other, Electric
Laundry Common, Shared
Exterior
Exterior Feature Balcony
Parking Features Basement Garage, Covered Parking, Underground
Garage Spaces 1.0
Parking On Site 1
Amenities Available Party Room, Pool - Outdoor, Convenience Store, Exercise Room, Fitness Center, Community Center, Elevator, Laundry Facilities, Reserved/Assigned Parking, Security, Swimming Pool, Library
Water Access N
View Trees/Woods, Courtyard, Other
Accessibility Elevator
Porch Balcony
Total Parking Spaces 1
Garage Y
Building
Story 1
Unit Features Hi-Rise 9+ Floors
Sewer Public Sewer
Water Public
Architectural Style Traditional
Level or Stories 1
Additional Building Above Grade, Below Grade
Structure Type 9'+ Ceilings,Block Walls
New Construction N
Schools
Elementary Schools Westbrook
Middle Schools Westland
High Schools Bethesda-Chevy Chase
School District Montgomery County Public Schools
Others
Pets Allowed N
HOA Fee Include Air Conditioning,All Ground Fee,Common Area Maintenance,Custodial Services Maintenance,Electricity,Ext Bldg Maint,Gas,Heat,Laundry,Management,Lawn Maintenance,Pool(s),Reserve Funds,Sewer,Snow Removal,Trash,Water
Senior Community No
Tax ID 160702194198
Ownership Condominium
Security Features 24 hour security,Desk in Lobby,Main Entrance Lock,Smoke Detector
Acceptable Financing Cash, Conventional
Horse Property N
Listing Terms Cash, Conventional
Financing Cash,Conventional
Special Listing Condition Standard
Read Less
Want to know what your home might be worth? Contact us for a FREE valuation!

Our team is ready to help you sell your home for the highest possible price ASAP

Bought with Thaddeus Underwood • Samson Properties





