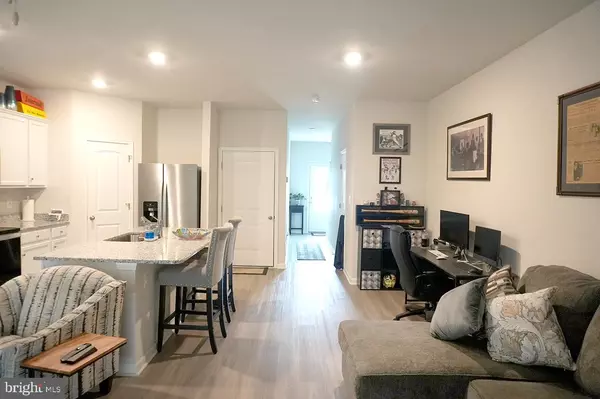$255,000
$257,900
1.1%For more information regarding the value of a property, please contact us for a free consultation.
189 HAMPSTEAD BLVD Falling Waters, WV 25419
3 Beds
3 Baths
1,443 SqFt
Key Details
Sold Price $255,000
Property Type Townhouse
Sub Type Interior Row/Townhouse
Listing Status Sold
Purchase Type For Sale
Square Footage 1,443 sqft
Price per Sqft $176
Subdivision Homeplace At Riverside
MLS Listing ID WVBE2031094
Sold Date 10/23/24
Style Traditional
Bedrooms 3
Full Baths 2
Half Baths 1
HOA Fees $25/ann
HOA Y/N Y
Abv Grd Liv Area 1,443
Originating Board BRIGHT
Year Built 2022
Annual Tax Amount $2,976
Tax Year 2022
Lot Size 1,800 Sqft
Acres 0.04
Property Description
Why wait on new construction when this 2 years young townhome is ready for you? The immaculate 3 bedroom 2.5 bath home sits in the much sought after Falling Waters area. Outside you have tons of curb appeal with the covered front porch and glass paned door. The 1 car attached garage will keep your car, and you, out of the weather. Inside you have a bright foyer with LVP floors and a guest 1/2 bath. Down the hall you come to the spacious kitchen with LVP floors, recessed lighting and granite countertops. The breakfast bar, with seating for 3, opens into your dining room. Your LVP floors and recessed lighting carry into the space. Beyond this you have a spacious living room with LVP and a ceiling fan. Glass doors afford access to the rear yard. Upstairs the laundry closet keeps machines nicely tucked from view. A carpeted hall leads to 2 generously sized bedrooms with carpet and closet storage. The hall bath features a single bowl vanity and walk-in shower. The primary suite features carpet, recessed lighting, and tons of natural light. The room features a nice sitting area that would make a great reading nook. You will have a private ensuite bathroom. Here you have an extended single bowl vanity for lots of storage, a walk-in shower for busy mornings, and a large soaking tub to unwind after long days. The suite is completed by a large walk-in closet. This property has everything you want in the location you've been looking for. Come see it today!
Location
State WV
County Berkeley
Zoning BERKELEY COUNTY
Rooms
Other Rooms Living Room, Dining Room, Primary Bedroom, Bedroom 2, Bedroom 3, Kitchen, Bathroom 2, Primary Bathroom, Half Bath
Interior
Interior Features Attic, Bar, Carpet, Combination Kitchen/Living, Primary Bath(s), Pantry, Upgraded Countertops
Hot Water Electric
Heating Programmable Thermostat
Cooling Programmable Thermostat, Central A/C
Flooring Carpet, Vinyl
Equipment Built-In Range, Dishwasher, Exhaust Fan, Refrigerator, Water Heater, Disposal, Dryer, Washer, Stove
Window Features Low-E,Vinyl Clad
Appliance Built-In Range, Dishwasher, Exhaust Fan, Refrigerator, Water Heater, Disposal, Dryer, Washer, Stove
Heat Source Electric
Laundry Hookup, Upper Floor
Exterior
Parking Features Garage - Front Entry, Garage Door Opener
Garage Spaces 1.0
Utilities Available Phone Available, Cable TV Available
Water Access N
Roof Type Architectural Shingle,Fiberglass
Street Surface Paved
Accessibility None
Road Frontage Private
Attached Garage 1
Total Parking Spaces 1
Garage Y
Building
Story 2
Foundation Slab, Permanent
Sewer Public Sewer
Water Public
Architectural Style Traditional
Level or Stories 2
Additional Building Above Grade
Structure Type Dry Wall
New Construction N
Schools
High Schools Spring Mills
School District Berkeley County Schools
Others
Pets Allowed Y
Senior Community No
Tax ID NO TAX RECORD
Ownership Fee Simple
SqFt Source Estimated
Security Features Carbon Monoxide Detector(s),Fire Detection System
Acceptable Financing Cash, Conventional, FHA, USDA, VA
Listing Terms Cash, Conventional, FHA, USDA, VA
Financing Cash,Conventional,FHA,USDA,VA
Special Listing Condition Standard
Pets Allowed No Pet Restrictions
Read Less
Want to know what your home might be worth? Contact us for a FREE valuation!

Our team is ready to help you sell your home for the highest possible price ASAP

Bought with Colin Hayden • Touchstone Realty, LLC





