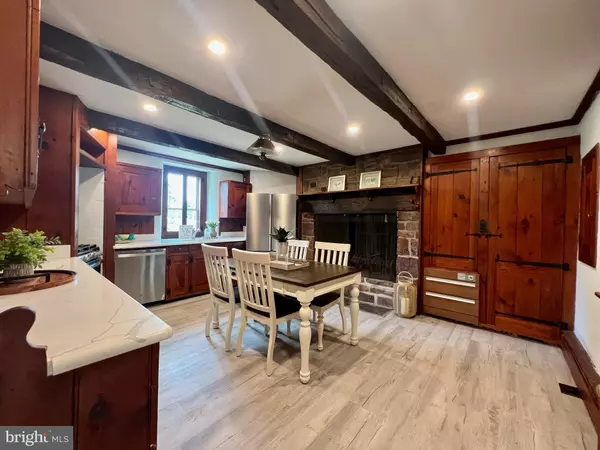$560,000
$559,900
For more information regarding the value of a property, please contact us for a free consultation.
545 FOLLY RD Chalfont, PA 18914
4 Beds
3 Baths
3,002 SqFt
Key Details
Sold Price $560,000
Property Type Single Family Home
Sub Type Detached
Listing Status Sold
Purchase Type For Sale
Square Footage 3,002 sqft
Price per Sqft $186
Subdivision None Available
MLS Listing ID PABU2070792
Sold Date 10/16/24
Style Farmhouse/National Folk
Bedrooms 4
Full Baths 2
Half Baths 1
HOA Y/N N
Abv Grd Liv Area 3,002
Originating Board BRIGHT
Year Built 1860
Annual Tax Amount $3,639
Tax Year 2024
Lot Size 0.471 Acres
Acres 0.47
Lot Dimensions 0.00 x 0.00
Property Description
Farmhouse on The Hill There is no HOA and is not part of the new Barclay Farms, DeLuca Development. New renovations include: central air conditioning on 3 floors, refinished hardwood floors, new carpeting on 2nd and 3rd floors, new bath on 1st and 2nd floor, an added powder room on the 3rd floor, new replacement energy efficent windows, newer higher efficency gas heating system, new 200 amp electric service, 30 new high hat recessed lighting throughout entire house, new stainless steel appliances, new front paved walkway and back rear steps, ceiling fans in living and dining room, added driveway with parking for 4 cars, 2 heating system gas hot air on 1st floor, new heat pump serving the 2nd and 3rd floors. Move in ready, owner is a licensed relator.
Location
State PA
County Bucks
Area Warrington Twp (10150)
Zoning RA
Direction North
Rooms
Other Rooms Other
Basement Full, Unfinished
Interior
Interior Features Built-Ins, Carpet, Ceiling Fan(s), Dining Area, Double/Dual Staircase, Exposed Beams, Floor Plan - Traditional, Formal/Separate Dining Room, Kitchen - Country, Primary Bath(s), Bathroom - Soaking Tub, Bathroom - Tub Shower, Wood Floors
Hot Water Electric
Heating Heat Pump - Electric BackUp
Cooling Central A/C
Flooring Hardwood, Ceramic Tile, Engineered Wood
Fireplaces Number 1
Fireplaces Type Stone
Equipment Built-In Microwave, Built-In Range, Dishwasher, Dryer, Microwave, Oven - Single, Oven/Range - Gas, Refrigerator, Washer, Water Heater
Furnishings No
Fireplace Y
Window Features Energy Efficient,Insulated,Replacement,Screens
Appliance Built-In Microwave, Built-In Range, Dishwasher, Dryer, Microwave, Oven - Single, Oven/Range - Gas, Refrigerator, Washer, Water Heater
Heat Source Natural Gas, Electric
Laundry Lower Floor
Exterior
Utilities Available Cable TV Available, Multiple Phone Lines, Natural Gas Available, Water Available, Sewer Available, Cable TV
Water Access N
View Street
Accessibility None
Garage N
Building
Lot Description Corner, Cul-de-sac, Front Yard, Landscaping, Not In Development, Sloping, Year Round Access
Story 3
Foundation Crawl Space, Brick/Mortar
Sewer Public Sewer
Water Public
Architectural Style Farmhouse/National Folk
Level or Stories 3
Additional Building Above Grade, Below Grade
Structure Type Dry Wall,Plaster Walls
New Construction N
Schools
School District Central Bucks
Others
Pets Allowed N
Senior Community No
Tax ID 50-010-014-002
Ownership Fee Simple
SqFt Source Estimated
Acceptable Financing Cash, Conventional
Horse Property N
Listing Terms Cash, Conventional
Financing Cash,Conventional
Special Listing Condition Standard
Read Less
Want to know what your home might be worth? Contact us for a FREE valuation!

Our team is ready to help you sell your home for the highest possible price ASAP

Bought with Brett Kazatsky • KW Empower





