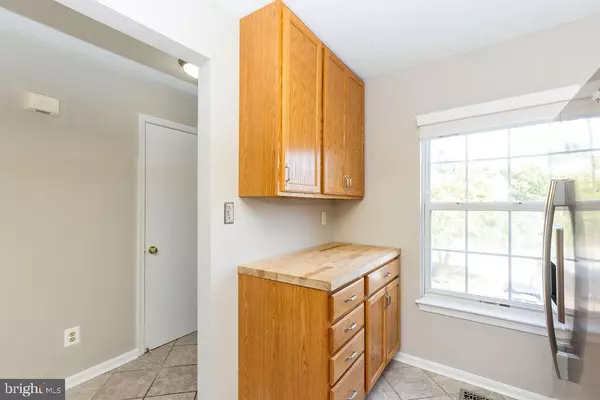$265,000
$265,000
For more information regarding the value of a property, please contact us for a free consultation.
1429 GOLDEN ROD CT #1429 Belcamp, MD 21017
2 Beds
3 Baths
1,472 SqFt
Key Details
Sold Price $265,000
Property Type Condo
Sub Type Condo/Co-op
Listing Status Sold
Purchase Type For Sale
Square Footage 1,472 sqft
Price per Sqft $180
Subdivision Riverside
MLS Listing ID MDHR2035424
Sold Date 10/22/24
Style Colonial
Bedrooms 2
Full Baths 2
Half Baths 1
Condo Fees $170/mo
HOA Fees $21/qua
HOA Y/N Y
Abv Grd Liv Area 1,072
Originating Board BRIGHT
Year Built 1995
Annual Tax Amount $2,054
Tax Year 2024
Property Description
Welcome to this beautifully updated 2-bedroom, 2.5-bathroom townhome condo in the desirable Arborview community! Offering the possibility of a 3rd bedroom in the finished basement, this home is ideal for anyone seeking modern conveniences and comfort. As you enter, you'll find a half bathroom and a stunning kitchen to your left, featuring butcher block counters and added cabinet space (updated in 2019), stainless steel appliances, including a new range (2023) and microwave (2022), new faucet and garbage disposal (2024), breakfast bar for added seating and Corian countertops. The kitchen flows seamlessly into the bright dining and living area, which opens to a low-maintenance composite floor deck (2023), perfect for outdoor relaxation. On sunny days, enjoy the shade with the electric SunSetter awning (2022) while overlooking the serene, wooded backyard.
Upstairs, the primary bedroom boasts vaulted ceilings and easy access to the massive hall bathroom that impresses with granite countertops and ample space. Next door you will find the second bedroom complete with walk-in closet. All bathrooms were refreshed with new toilets and faucets in 2023, and the entire home has been updated with new carpet and freshly painted walls. Downstairs, the finished basement offers even more living space, featuring a rec room with bar cabinets, a cozy pellet stove, a full bathroom, and a walk-in closet. The sliding glass doors lead out to a private patio and backyard oasis. Additional upgrades include a washer and dryer (2021), hot water heater (2022), sump pump (2024), and Trane heat pump.
This meticulously cared-for home won’t last long—schedule a showing today!
Location
State MD
County Harford
Zoning R4
Rooms
Basement Partially Finished, Walkout Level, Sump Pump
Interior
Interior Features Carpet, Ceiling Fan(s), Combination Dining/Living, Pantry, Stove - Pellet, Walk-in Closet(s)
Hot Water Electric
Heating Heat Pump(s)
Cooling Central A/C
Equipment Built-In Microwave, Dishwasher, Disposal, Dryer, Refrigerator, Stainless Steel Appliances, Stove, Washer
Fireplace N
Appliance Built-In Microwave, Dishwasher, Disposal, Dryer, Refrigerator, Stainless Steel Appliances, Stove, Washer
Heat Source Electric
Exterior
Amenities Available Pool Mem Avail, Tot Lots/Playground, Club House
Water Access N
Accessibility None
Garage N
Building
Story 3
Foundation Other
Sewer Public Sewer
Water Public
Architectural Style Colonial
Level or Stories 3
Additional Building Above Grade, Below Grade
New Construction N
Schools
School District Harford County Public Schools
Others
Pets Allowed Y
HOA Fee Include Common Area Maintenance,Pool(s),Lawn Care Front,Lawn Care Rear,Road Maintenance,Trash
Senior Community No
Tax ID 1301292528
Ownership Condominium
Special Listing Condition Standard
Pets Allowed Case by Case Basis
Read Less
Want to know what your home might be worth? Contact us for a FREE valuation!

Our team is ready to help you sell your home for the highest possible price ASAP

Bought with Timothy Langhauser • Compass Home Group, LLC






