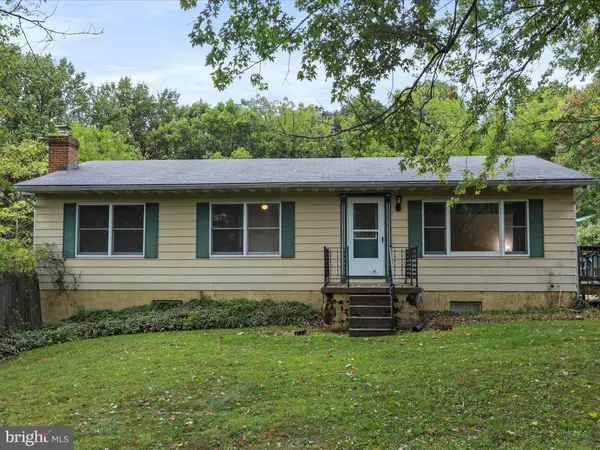$431,000
$350,000
23.1%For more information regarding the value of a property, please contact us for a free consultation.
3008 GLENVUE DR Westminster, MD 21157
3 Beds
2 Baths
1,604 SqFt
Key Details
Sold Price $431,000
Property Type Single Family Home
Sub Type Detached
Listing Status Sold
Purchase Type For Sale
Square Footage 1,604 sqft
Price per Sqft $268
Subdivision None Available
MLS Listing ID MDCR2022416
Sold Date 10/21/24
Style Ranch/Rambler,Raised Ranch/Rambler
Bedrooms 3
Full Baths 1
Half Baths 1
HOA Y/N N
Abv Grd Liv Area 1,104
Originating Board BRIGHT
Year Built 1976
Annual Tax Amount $3,725
Tax Year 2024
Lot Size 1.760 Acres
Acres 1.76
Property Description
Embrace the beauty of country living with this rancher, set on a sprawling 1.76-acre lot. This is a perfect opportunity to earn sweat equity by updating to your liking. The home is move in ready, but is a blank canvas to put your special touch on. This home features 3 bedrooms and a full bath on the main level, with hidden treasures like hardwood flooring beneath the existing carpet, ready to be revealed and restored. The partially finished walkout basement adds functional living space, including a cozy rec room with a wood-burning stove, an office, and a convenient half bath (shower insert just needs to be plumbed to make it a full bath). Modern amenities such as a generator, a newer water heater, and an updated HVAC system ensure comfort and reliability throughout the seasons. Outdoors, the property creates an ideal setting for relaxation and entertainment. The standout feature is the impressive 30x50 Morton building (built in 2000), equipped with water and electric, a Rotary brand lift, a 16-foot door, and a loft area. An addition to this building was completed in 2010, adding an extra door and an additional 20x50 of space. This extraordinary facility can accommodate up to 10 cars, making it a dream space for collectors, hobbyists, or as a substantial workshop. This extraordinary facility can accommodate up to 10 cars, making it a dream space for collectors, hobbyists, or as a substantial workshop. The property also features a fenced in-ground pool (seller does not guarantee current functionality - last opened and operational in 2021). This property offers a unique blend of comfortable living, fixer-upper potential and expansive utility spaces, ideal for those seeking a home that supports both relaxation and active pursuits. Whether you're a car enthusiast, need extensive workshop capabilities, or simply want a peaceful retreat surrounded by nature, this rancher meets all these needs with charm and functionality. Property is priced appropriately given the projects that are needed.
Location
State MD
County Carroll
Zoning R-400
Rooms
Other Rooms Living Room, Dining Room, Primary Bedroom, Bedroom 2, Bedroom 3, Kitchen, Office, Recreation Room, Utility Room, Full Bath, Half Bath
Basement Daylight, Partial, Connecting Stairway, Heated, Improved, Interior Access, Partially Finished, Walkout Level
Main Level Bedrooms 3
Interior
Interior Features Bathroom - Tub Shower, Carpet, Ceiling Fan(s), Crown Moldings, Entry Level Bedroom, Floor Plan - Traditional, Formal/Separate Dining Room, Pantry, Recessed Lighting, Stove - Wood, Wood Floors
Hot Water Electric
Heating Heat Pump(s)
Cooling Central A/C
Flooring Carpet, Vinyl, Hardwood
Fireplaces Number 1
Fireplaces Type Wood
Equipment Washer, Dishwasher, Exhaust Fan, Refrigerator, Icemaker, Oven/Range - Electric
Furnishings No
Fireplace Y
Appliance Washer, Dishwasher, Exhaust Fan, Refrigerator, Icemaker, Oven/Range - Electric
Heat Source Electric
Laundry Lower Floor, Hookup, Washer In Unit
Exterior
Exterior Feature Deck(s), Patio(s)
Parking Features Garage - Front Entry, Oversized, Additional Storage Area
Garage Spaces 17.0
Fence Wood, Privacy, Partially
Pool In Ground, Vinyl, Fenced
Utilities Available Cable TV
Water Access N
Roof Type Asphalt
Accessibility None
Porch Deck(s), Patio(s)
Total Parking Spaces 17
Garage Y
Building
Story 2
Foundation Block
Sewer Septic Exists
Water Well
Architectural Style Ranch/Rambler, Raised Ranch/Rambler
Level or Stories 2
Additional Building Above Grade, Below Grade
Structure Type Brick,Dry Wall,Paneled Walls
New Construction N
Schools
School District Carroll County Public Schools
Others
Senior Community No
Tax ID 0709015728
Ownership Fee Simple
SqFt Source Assessor
Security Features Exterior Cameras,Monitored
Special Listing Condition Standard
Read Less
Want to know what your home might be worth? Contact us for a FREE valuation!

Our team is ready to help you sell your home for the highest possible price ASAP

Bought with Anthony J. Corrao • Long & Foster Real Estate, Inc.





