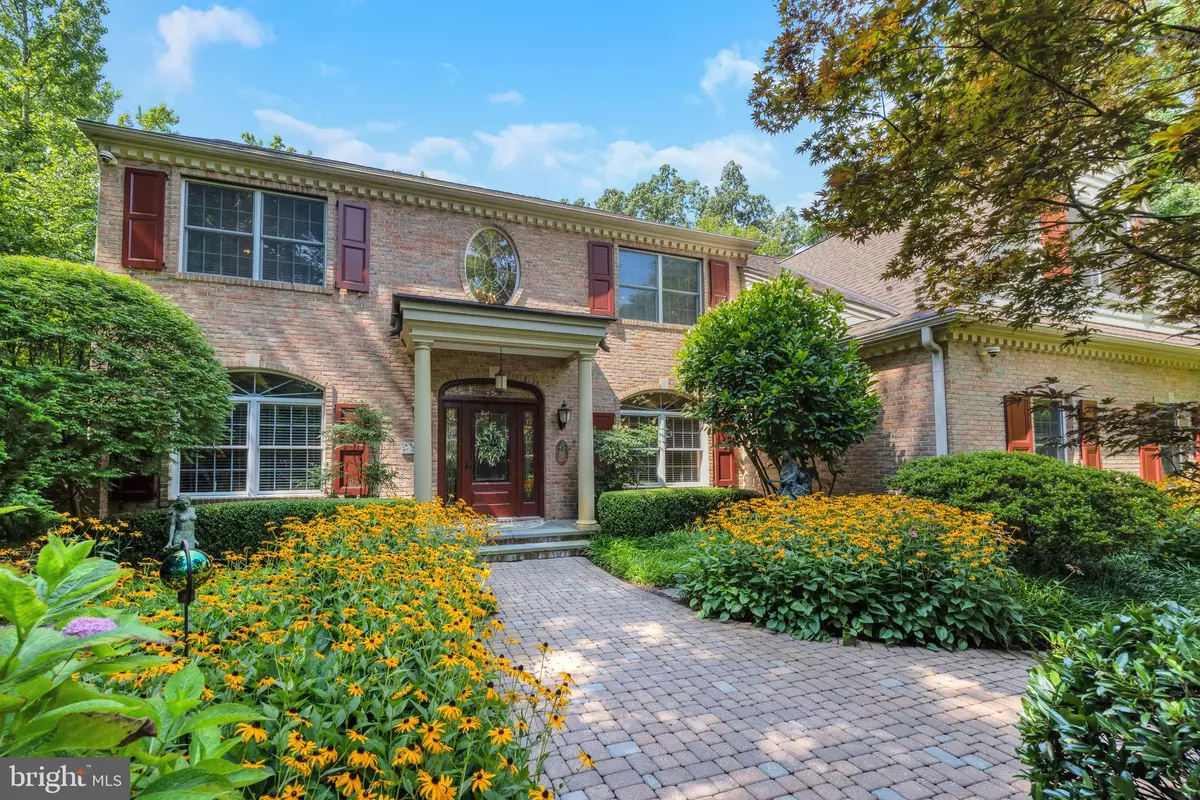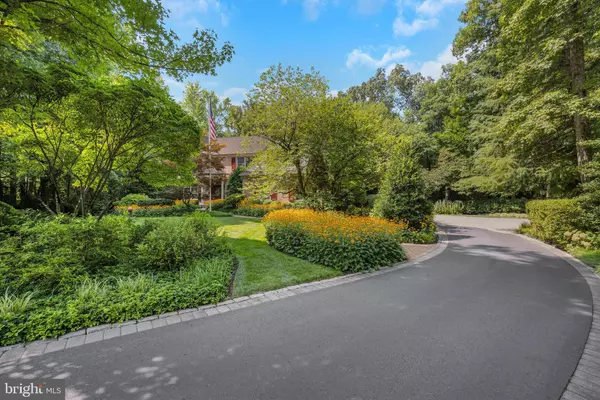$955,000
$975,000
2.1%For more information regarding the value of a property, please contact us for a free consultation.
9 CLIFF CT Sewell, NJ 08080
4 Beds
5 Baths
3,411 SqFt
Key Details
Sold Price $955,000
Property Type Single Family Home
Sub Type Detached
Listing Status Sold
Purchase Type For Sale
Square Footage 3,411 sqft
Price per Sqft $279
Subdivision Breckenridge Glen
MLS Listing ID NJGL2045658
Sold Date 10/04/24
Style Colonial
Bedrooms 4
Full Baths 4
Half Baths 1
HOA Y/N N
Abv Grd Liv Area 3,411
Originating Board BRIGHT
Year Built 1998
Annual Tax Amount $15,366
Tax Year 2023
Lot Size 1.790 Acres
Acres 1.79
Lot Dimensions 0.00 x 0.00
Property Description
Sited at the end of a cul-de-sac in a breathtaking setting, experience timeless elegance in this stately center hall colonial masterpiece, nestled in a stunning display of floral and landscaped outdoor spaces. This home is a haven of quiet, tranquility, and unmatched privacy. The solidity of a classic brick home meets the allure of updated interior finishes, crafting a masterpiece where charm and modern amenities merge in harmony. This union results in an offering that seamlessly caters to today's discerning buyer — truly the best of both worlds. Step inside to discover a two-story entrance foyer with a motorized Swarovski crystal chandelier, you'll find an opulent dining room to your right, designed for indulging in formal dinners which includes custom millwork and a classic Swarovski crystal chandelier. To the left of the entrance is a handsome library or office, featuring a custom built in wall unit with shelves and a roll top desk. Nestled conveniently between the kitchen and the dining room is a powder room, a mudroom and a laundry room, which leads to a spacious two-car garage with floor to ceiling storage closets, ensuring that practicality meets luxury. Expansive windows bathe each room in natural light, while multiple doors foster a fluid bond with the vast outdoors. At the heart of the home is a two-year-old well-equipped kitchen boasting several luxurious features: a center island, state-of-the-art Jennair stove, Jennair dishwasher, Jennair coffee machine, Jennair microwave, and a Edgestar ice machine. Culinary enthusiasts will appreciate the ample storage and cabinetry. The expansive breakfast area,offers a seamless transition to the family room. The spacious family room features a custom built-in wall unit with lighting, gas fireplace, surround sound, enhanced with decorative moldings and automatic blinds. Adjacent to this, step on to the rear deck which includes a heated gazebo. Showcasing tiled floor, surround sound recessed lighting and a flat screen tv to solidify its standing as a private and tranquil retreat overlooking the mature trees. The expansive deck includes a mechanical shade awning, a built-in grill area with a Big Green Egg, Wolf gas grill and separate side gas burner. Navigating the home is easy with both front and back staircases leading to the second floor. Here, a sprawling landing beckons. The spacious primary suite flaunts a tray ceiling, sitting area, walk-in closet, and an ensuite bathroom with features such as double sinks, and a walk-in shower. The second floor also offers a Jr master bedroom, and two hall bedrooms sharing a bath with separate sink areas. Venture to the fully finished walkout lower level where luxury continues with a den that showcases a custom built in wall unit, additional storage space, Sub Zero refrigerator, Sub Zero Wine Cooler and mechanical room. Another full bath completes this level, which has easy access to the shower. Elevating the appeal, the home has several upgrades including built-in bookshelves and cabinets in the lower level, family room and office area, surround sound ceiling speakers controlled by a whole house/ yard Control 4 system (music, tv,29 security cameras),in house central vacuum system and an all appliances in as-is condition; light fixtures; TV's; AV system electric security gate that can be operated remotely. The home is also equipped with dual HVAC systems, dual Rinnai tankless water heaters and a commercial generator. The solar panel is owned by the seller and generates income. Outside, the grounds shine with meticulous landscaping with custom lighting throughout: statuesque mature trees, fountains, multi zone sprinkler system, two year-round hydrants, meticulously crafted stone walls & walkways, and a gas natural fire pit with seating. Walking towards the front of the house is a custom storage shed with landscaping that features a tranquil Koi Pond, a trellis and a spectacular sitting area with surround sound.
Location
State NJ
County Gloucester
Area Mantua Twp (20810)
Zoning RESIDENTIAL
Rooms
Basement Fully Finished
Main Level Bedrooms 4
Interior
Hot Water Natural Gas
Heating Forced Air
Cooling Central A/C
Fireplaces Number 1
Fireplace Y
Heat Source Natural Gas
Laundry Has Laundry
Exterior
Parking Features Additional Storage Area, Garage - Side Entry, Inside Access, Oversized
Garage Spaces 12.0
Water Access N
Accessibility None
Attached Garage 2
Total Parking Spaces 12
Garage Y
Building
Story 2
Foundation Block
Sewer Public Septic
Water Well
Architectural Style Colonial
Level or Stories 2
Additional Building Above Grade, Below Grade
New Construction N
Schools
School District Mantua Township
Others
Senior Community No
Tax ID 10-00276 01-00006 08
Ownership Fee Simple
SqFt Source Assessor
Special Listing Condition Standard
Read Less
Want to know what your home might be worth? Contact us for a FREE valuation!

Our team is ready to help you sell your home for the highest possible price ASAP

Bought with Jeanette Vennell • Keller Williams Atlantic Shore





