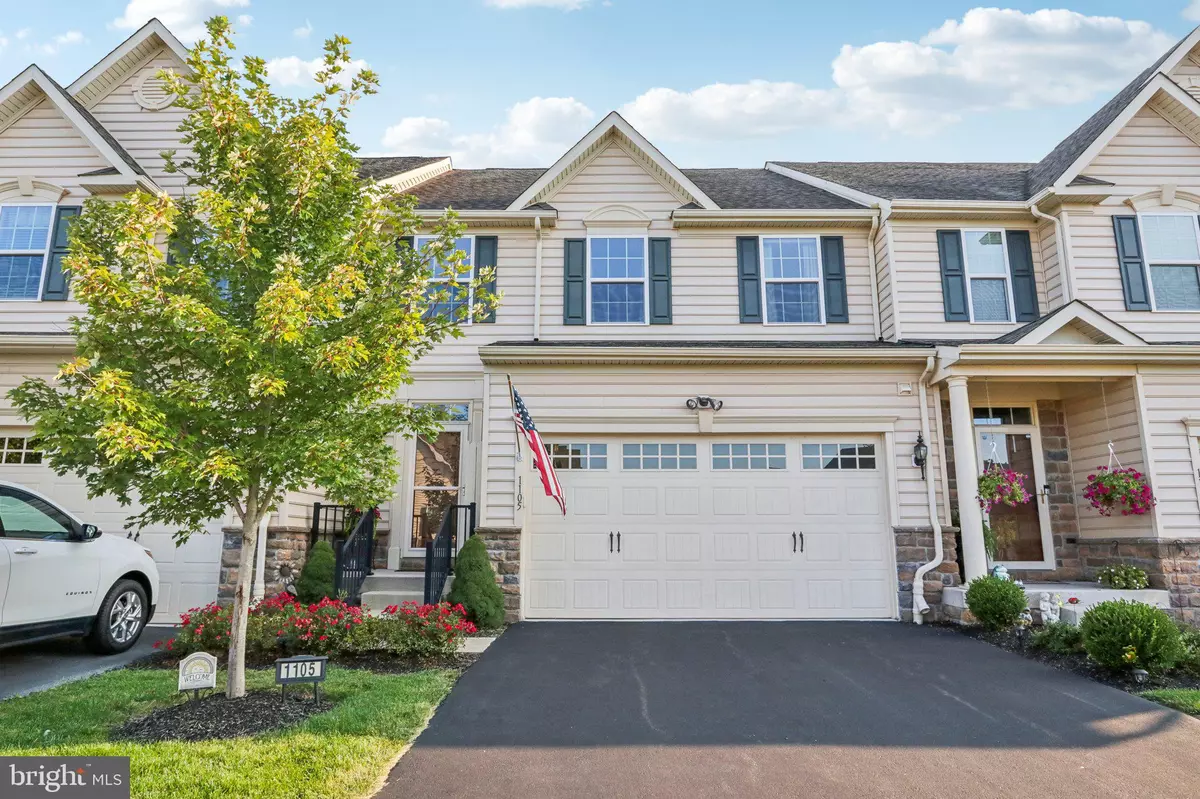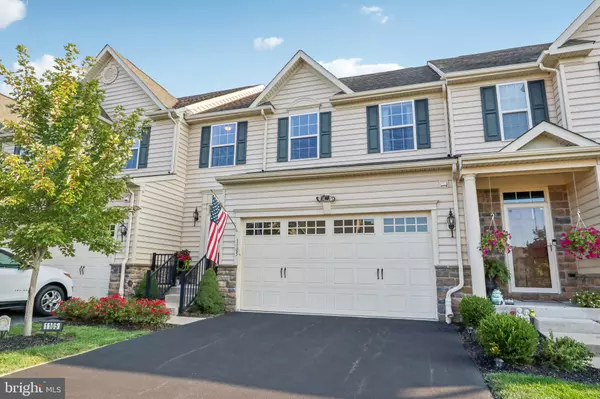$481,205
$479,900
0.3%For more information regarding the value of a property, please contact us for a free consultation.
1105 ARBOUR LN Quakertown, PA 18951
3 Beds
3 Baths
2,584 SqFt
Key Details
Sold Price $481,205
Property Type Townhouse
Sub Type Interior Row/Townhouse
Listing Status Sold
Purchase Type For Sale
Square Footage 2,584 sqft
Price per Sqft $186
Subdivision Arbours At Morgan Cr
MLS Listing ID PABU2078268
Sold Date 10/04/24
Style Colonial
Bedrooms 3
Full Baths 2
Half Baths 1
HOA Fees $290/mo
HOA Y/N Y
Abv Grd Liv Area 2,584
Originating Board BRIGHT
Year Built 2015
Annual Tax Amount $6,163
Tax Year 2024
Lot Dimensions 0.00 x 0.00
Property Description
Welcome to Arbours at Morgan Creek, a highly sought-after 55+ community in Quakertown, PA. This stunning home features numerous upgrades that set it apart. The kitchen is equipped with upgraded cabinets and a double oven, complemented by elegant crown molding and wainscoting throughout the main living areas. The open concept living room, with its 8-foot extension, boasts a vaulted ceiling, large windows and a fireplace creating a warm and inviting atmosphere.
The main bedroom suite, conveniently located on the ground floor, has been extended by 6 feet, offering a spacious room complete with a large walk-in closet, an en-suite bathroom featuring a double sink vanity and a spa-like shower for your enjoyment.
A beautiful wood staircase with a wrought iron baluster railing will lead you to the second floor with a living area that overlooks the main floor living room. You will also find 2 additional bedrooms, a large storage room and a full bathroom.
Downstairs you will find a large 900 square foot basement that is framed for finishing offering additional living space for your desired use.
The outdoor living space has a Trex deck complete with deck furniture, perfect for relaxing or entertaining with a serene park-like view. The home also features wood flooring on the main level, ceiling fans in the living room and main bedroom, 2 car garage with opener, a water softener, and a fire sprinkler system.
The community itself offers a variety of amenities, including a clubhouse with activities, jogging/walking paths, a pond, and a gazebo, all designed to enhance your active lifestyle in a peaceful, scenic setting. Don't miss this opportunity to enjoy upscale living in a vibrant 55+ community!
Location
State PA
County Bucks
Area Richland Twp (10136)
Zoning RA
Rooms
Other Rooms Storage Room
Basement Unfinished
Main Level Bedrooms 1
Interior
Interior Features Crown Moldings, Entry Level Bedroom, Floor Plan - Open, Sprinkler System, Walk-in Closet(s), Water Treat System, Wood Floors, Ceiling Fan(s), Dining Area, Wainscotting
Hot Water Propane
Heating Forced Air
Cooling Central A/C
Fireplaces Number 1
Fireplaces Type Gas/Propane
Equipment Dryer - Gas, ENERGY STAR Refrigerator, ENERGY STAR Freezer, Oven - Double, Washer, Water Conditioner - Owned
Fireplace Y
Appliance Dryer - Gas, ENERGY STAR Refrigerator, ENERGY STAR Freezer, Oven - Double, Washer, Water Conditioner - Owned
Heat Source Propane - Metered
Laundry Main Floor
Exterior
Parking Features Garage - Front Entry, Inside Access
Garage Spaces 2.0
Utilities Available Propane
Amenities Available Club House, Jog/Walk Path
Water Access N
Accessibility 2+ Access Exits, 32\"+ wide Doors, 36\"+ wide Halls, Doors - Lever Handle(s), Doors - Swing In
Attached Garage 2
Total Parking Spaces 2
Garage Y
Building
Story 2
Foundation Slab, Concrete Perimeter
Sewer Public Sewer
Water Public
Architectural Style Colonial
Level or Stories 2
Additional Building Above Grade, Below Grade
Structure Type Vaulted Ceilings,High
New Construction N
Schools
School District Quakertown Community
Others
Pets Allowed Y
HOA Fee Include Common Area Maintenance,Lawn Maintenance,Snow Removal,Trash
Senior Community Yes
Age Restriction 55
Tax ID 36-039-129
Ownership Fee Simple
SqFt Source Assessor
Special Listing Condition Standard
Pets Allowed No Pet Restrictions
Read Less
Want to know what your home might be worth? Contact us for a FREE valuation!

Our team is ready to help you sell your home for the highest possible price ASAP

Bought with Fay Evans • Keller Williams Real Estate-Doylestown





