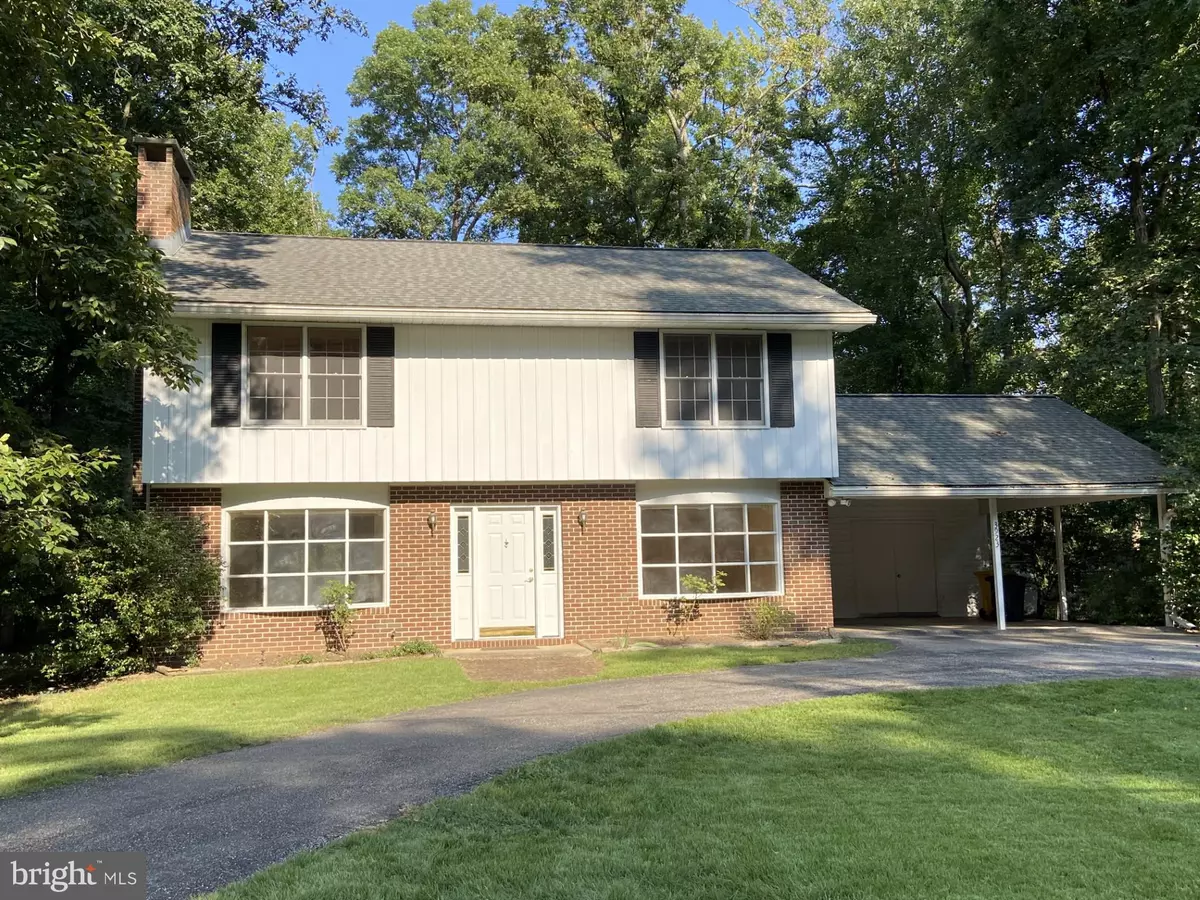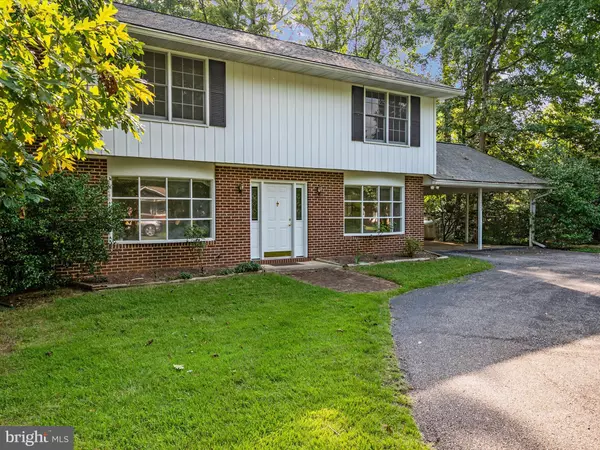$495,000
$500,000
1.0%For more information regarding the value of a property, please contact us for a free consultation.
3923 RIVER CLUB DR Edgewater, MD 21037
3 Beds
3 Baths
2,287 SqFt
Key Details
Sold Price $495,000
Property Type Single Family Home
Sub Type Detached
Listing Status Sold
Purchase Type For Sale
Square Footage 2,287 sqft
Price per Sqft $216
Subdivision River Club Estates
MLS Listing ID MDAA2088284
Sold Date 10/02/24
Style Colonial
Bedrooms 3
Full Baths 2
Half Baths 1
HOA Fees $6/ann
HOA Y/N Y
Abv Grd Liv Area 2,287
Originating Board BRIGHT
Year Built 1972
Annual Tax Amount $4,858
Tax Year 2024
Lot Size 0.402 Acres
Acres 0.4
Property Description
Two story colonial in this water privileged neighborhood of River Club Estates. Features include 2287 finished square feet with 3 bedrooms, 2.5 baths, family room, kitchen with newish appliances, plus utility room with extra refrigerator, freezer, and front loading washer and dryer. The home has hardwood flooring in entire upper level, and in family room and kitchen on main floor (carpet in LR and DR), slate floors in wonderful 20 x 20 Sun Room. There's a two car carport attached to the home. The back yard is fenced, and you're only a short stroll to community area on Bear Neck Creek. Two propane tanks (one is fuel for heat; other is fuel for generator), tanks rented from Suburban for $48 per year. This is Trustee sale and priced accordingly...could use updating. The house was built in 1972; Sun Room addition 1989.
Location
State MD
County Anne Arundel
Zoning R2
Interior
Interior Features Breakfast Area, Ceiling Fan(s), Combination Dining/Living, Family Room Off Kitchen, Floor Plan - Traditional, Pantry, Walk-in Closet(s), Wood Floors
Hot Water Electric
Cooling Ceiling Fan(s), Central A/C
Flooring Carpet, Hardwood, Slate
Fireplaces Number 1
Fireplaces Type Brick
Equipment Built-In Microwave, Dishwasher, Dryer, Oven/Range - Electric, Refrigerator, Washer - Front Loading, Freezer
Fireplace Y
Window Features Double Pane
Appliance Built-In Microwave, Dishwasher, Dryer, Oven/Range - Electric, Refrigerator, Washer - Front Loading, Freezer
Heat Source Propane - Leased
Laundry Main Floor
Exterior
Garage Spaces 6.0
Amenities Available Picnic Area, Pier/Dock, Water/Lake Privileges
Water Access Y
Water Access Desc Canoe/Kayak,Fishing Allowed,Private Access
Accessibility None
Total Parking Spaces 6
Garage N
Building
Story 2
Foundation Slab
Sewer Public Sewer
Water Well
Architectural Style Colonial
Level or Stories 2
Additional Building Above Grade, Below Grade
New Construction N
Schools
Elementary Schools Mayo
Middle Schools Central
High Schools South River
School District Anne Arundel County Public Schools
Others
Senior Community No
Tax ID 020169507191003
Ownership Fee Simple
SqFt Source Assessor
Special Listing Condition Standard
Read Less
Want to know what your home might be worth? Contact us for a FREE valuation!

Our team is ready to help you sell your home for the highest possible price ASAP

Bought with Natalie Moore • Samson Properties





