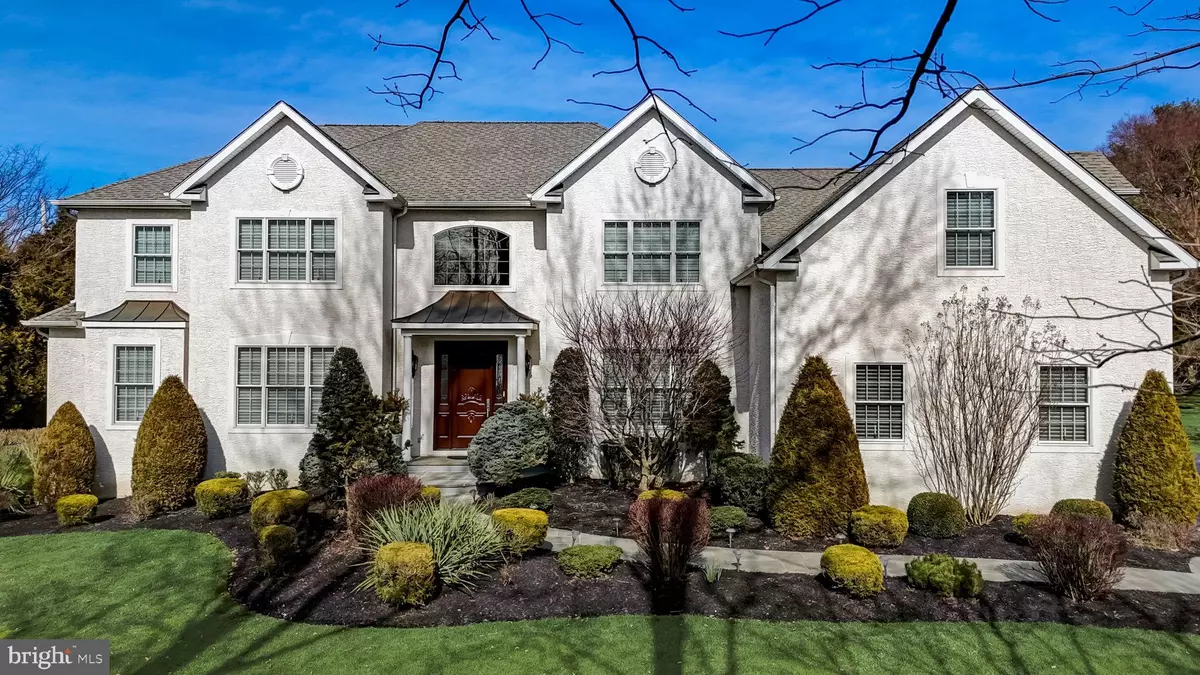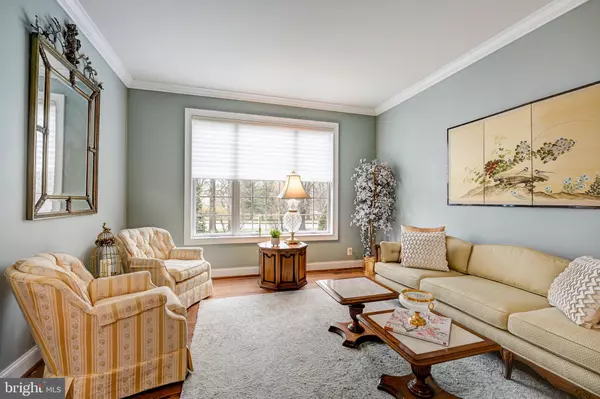$1,200,000
$1,199,000
0.1%For more information regarding the value of a property, please contact us for a free consultation.
1400 TWIN POND DR Dresher, PA 19025
6 Beds
4 Baths
4,784 SqFt
Key Details
Sold Price $1,200,000
Property Type Single Family Home
Sub Type Detached
Listing Status Sold
Purchase Type For Sale
Square Footage 4,784 sqft
Price per Sqft $250
Subdivision Dresher
MLS Listing ID PAMC2100846
Sold Date 09/30/24
Style Colonial
Bedrooms 6
Full Baths 4
HOA Y/N Y
Abv Grd Liv Area 4,784
Originating Board BRIGHT
Year Built 2004
Annual Tax Amount $21,587
Tax Year 2022
Lot Size 0.730 Acres
Acres 0.73
Lot Dimensions 167.00 x 0.00
Property Description
Welcome to this stunning, custom built single-family home located at 1400 Twin Pond Dr in sought-after Dresher. This corner lot home boasts 4784 square feet (+ over 2000sf of basement space ready for your vision) of luxurious living space, featuring 5/6 bedrooms and 4 full bath.
As you step inside, you'll be greeted by the grandeur of architectural elements such as built-ins, crown moldings, curved stairs, and high ceilings. The hardwood floors, recessed lighting, high end finishes & fixtures throughout add a touch of elegance to the home.
The chef's kitchen is a culinary dream, equipped with stainless steel appliances, double oven, gas stove, granite countertops and a convenient breakfast bar. The formal dining room, home office, spacious foyer & bar area provide ample space for relaxation and work.
The primary ensuite bath offers a luxurious retreat with a double sink, Jacuzzi tub, and a separate shower. Additionally, the home features amazing closet space in every room providing plenty of storage space throughout the home.
Step outside to enjoy the private patio and yard, perfect for outdoor gatherings. The attached 3 car garage and full basement offer added convenience and extra storage space.
Steps away from Mondauk park, this home is PERFECTLY situated near parks, places of worship, vibrant shopping & dining option & easy access to train/turnpike/476.
Don't miss the opportunity to make this exquisite property your own. Schedule a showing today and experience the luxury and comfort this home has to offer!
Location
State PA
County Montgomery
Area Upper Dublin Twp (10654)
Zoning RES
Rooms
Other Rooms Living Room, Dining Room, Primary Bedroom, Kitchen, Basement, Full Bath
Basement Full, Interior Access, Outside Entrance, Poured Concrete, Rough Bath Plumb, Sump Pump, Unfinished, Walkout Stairs, Windows
Main Level Bedrooms 1
Interior
Interior Features Additional Stairway, Bar, Breakfast Area, Built-Ins, Ceiling Fan(s), Chair Railings, Combination Kitchen/Living, Crown Moldings, Curved Staircase, Dining Area, Double/Dual Staircase, Entry Level Bedroom, Family Room Off Kitchen, Floor Plan - Open, Formal/Separate Dining Room, Kitchen - Eat-In, Kitchen - Gourmet, Kitchen - Island, Kitchen - Table Space, Primary Bath(s), Recessed Lighting, Bathroom - Soaking Tub, Bathroom - Stall Shower, Bathroom - Tub Shower, Upgraded Countertops, Walk-in Closet(s), Wet/Dry Bar, Window Treatments, Wood Floors
Hot Water Natural Gas
Heating Forced Air
Cooling Central A/C
Flooring Hardwood, Engineered Wood, Ceramic Tile, Stone
Fireplaces Number 2
Fireplaces Type Double Sided, Fireplace - Glass Doors, Gas/Propane
Equipment Built-In Microwave, Cooktop, Dishwasher, Disposal, Dryer, Freezer, Oven - Double, Oven - Self Cleaning, Oven - Wall, Oven/Range - Gas, Range Hood, Refrigerator, Stainless Steel Appliances, Washer, Water Heater
Fireplace Y
Appliance Built-In Microwave, Cooktop, Dishwasher, Disposal, Dryer, Freezer, Oven - Double, Oven - Self Cleaning, Oven - Wall, Oven/Range - Gas, Range Hood, Refrigerator, Stainless Steel Appliances, Washer, Water Heater
Heat Source Natural Gas
Laundry Main Floor
Exterior
Exterior Feature Porch(es), Patio(s)
Parking Features Additional Storage Area, Garage - Side Entry, Garage Door Opener, Inside Access, Oversized
Garage Spaces 8.0
Amenities Available None
Water Access N
Accessibility None
Porch Porch(es), Patio(s)
Attached Garage 3
Total Parking Spaces 8
Garage Y
Building
Lot Description Corner, Landscaping, Level, No Thru Street, Rear Yard
Story 2
Foundation Slab, Concrete Perimeter
Sewer Public Sewer
Water Public
Architectural Style Colonial
Level or Stories 2
Additional Building Above Grade
New Construction N
Schools
Elementary Schools Maple Glen
Middle Schools Sandy Run
High Schools Upper Dublin
School District Upper Dublin
Others
HOA Fee Include Other
Senior Community No
Tax ID 54-00-02698-011
Ownership Fee Simple
SqFt Source Estimated
Security Features Security System
Special Listing Condition Standard
Read Less
Want to know what your home might be worth? Contact us for a FREE valuation!

Our team is ready to help you sell your home for the highest possible price ASAP

Bought with Jing Lin • Coldwell Banker Realty






