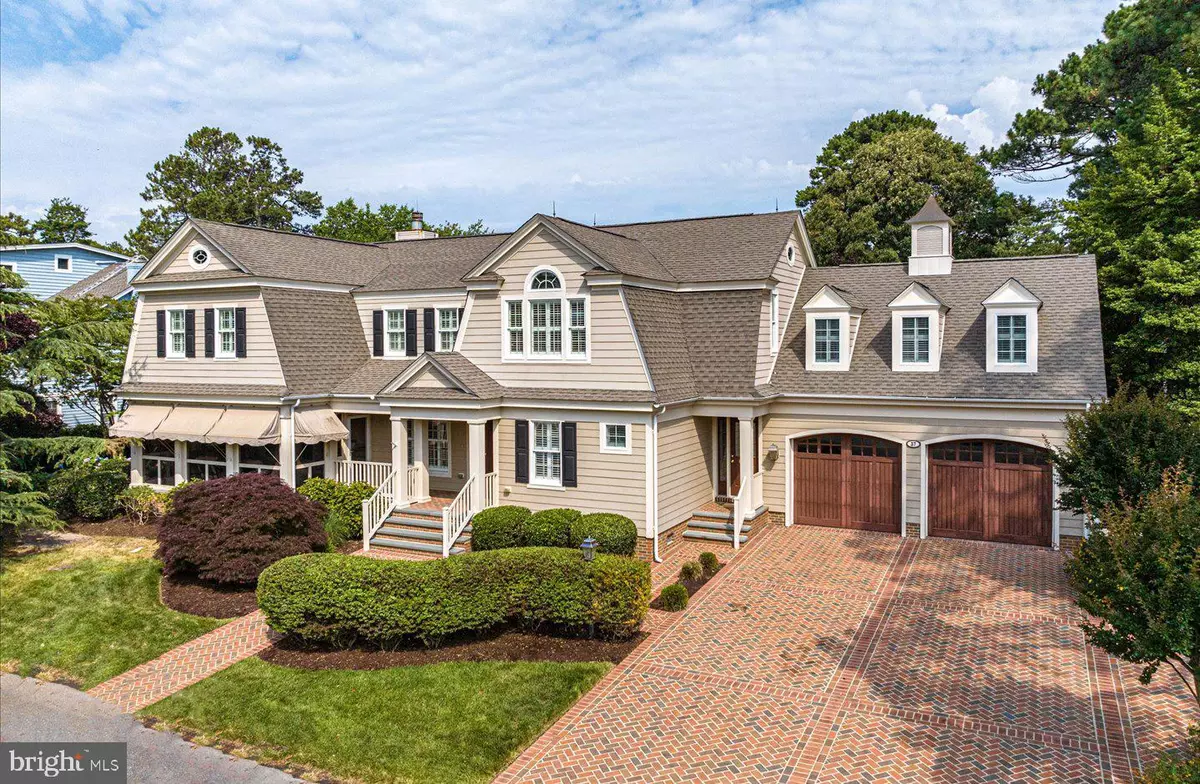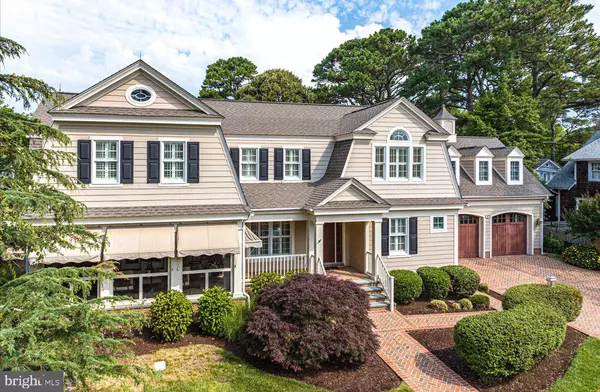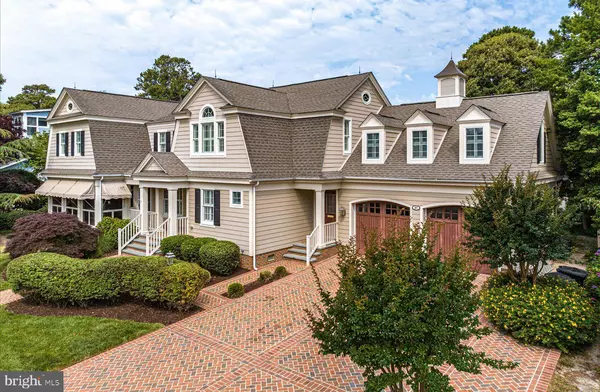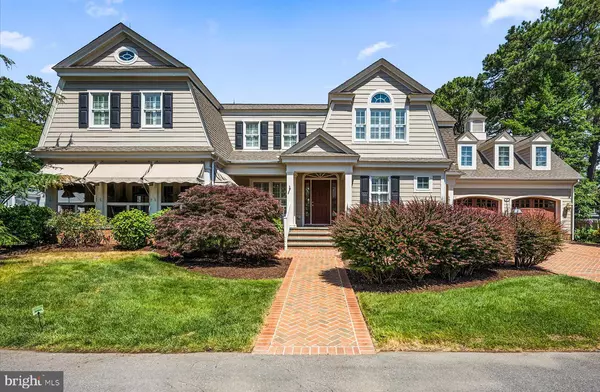$4,275,000
$4,475,000
4.5%For more information regarding the value of a property, please contact us for a free consultation.
37 PENNSYLVANIA AVE Rehoboth Beach, DE 19971
5 Beds
5 Baths
4,283 SqFt
Key Details
Sold Price $4,275,000
Property Type Single Family Home
Sub Type Detached
Listing Status Sold
Purchase Type For Sale
Square Footage 4,283 sqft
Price per Sqft $998
Subdivision North Rehoboth
MLS Listing ID DESU2063208
Sold Date 09/30/24
Style Traditional,Coastal
Bedrooms 5
Full Baths 4
Half Baths 1
HOA Y/N N
Abv Grd Liv Area 4,283
Originating Board BRIGHT
Year Built 2005
Annual Tax Amount $4,913
Tax Year 2023
Lot Size 10,000 Sqft
Acres 0.23
Lot Dimensions 100.00 x 100.00
Property Description
Experience the epitome of coastal living in this stately custom home located on a sought after street in the Pines neighborhood of Rehoboth Beach. Situated just one block from the beach on a rare 100' x 100' parcel (double lot), this meticulously landscaped and beautifully maintained home offers an exceptional blend of space, privacy, and location. This short block of Pennsylvania Avenue is the perfect balance of low traffic and excellent proximity to the beach, boardwalk, and Rehoboth Avenue. The sophisticated +/- 4,283 heated SF (5,715 total SF), home features 5 spacious bedrooms, 4 full baths, and one half bath, providing ample room for family and guests. Multiple living spaces ensure comfort and versatility, including the cozy screened porch. The expansive gourmet kitchen is situated adjacent to a formal dining room and both open to an expansive brick paver patio and private rear yard. An excellent feature and elegant setting for entertaining. In addition, this home boasts a rare 2-car garage, with a bonus room above, ideal for a home office, fitness room, rec/playroom, etc., catering to all of your lifestyle needs. Make this exceptional property your own and enjoy the ultimate coastal retreat!
Location
State DE
County Sussex
Area Lewes Rehoboth Hundred (31009)
Zoning TN
Rooms
Other Rooms Dining Room, Primary Bedroom, Bedroom 2, Bedroom 3, Bedroom 4, Bedroom 5, Kitchen, Family Room, Den, Laundry, Bathroom 2, Bathroom 3, Bonus Room, Primary Bathroom
Main Level Bedrooms 1
Interior
Interior Features Window Treatments, Ceiling Fan(s)
Hot Water Electric
Heating Zoned, Heat Pump(s)
Cooling Central A/C, Zoned, Multi Units
Flooring Ceramic Tile, Hardwood, Partially Carpeted
Fireplaces Number 1
Fireplaces Type Gas/Propane, Equipment, Screen, Double Sided
Equipment Cooktop, Oven - Double, Oven - Wall, Refrigerator, Icemaker, Dishwasher, Disposal, Microwave, Washer, Dryer, Water Heater, Exhaust Fan
Furnishings No
Fireplace Y
Window Features Screens,Storm
Appliance Cooktop, Oven - Double, Oven - Wall, Refrigerator, Icemaker, Dishwasher, Disposal, Microwave, Washer, Dryer, Water Heater, Exhaust Fan
Heat Source Propane - Owned
Laundry Dryer In Unit, Main Floor, Washer In Unit
Exterior
Exterior Feature Patio(s), Screened
Parking Features Garage Door Opener
Garage Spaces 2.0
Fence Partially, Privacy
Utilities Available Cable TV Available, Multiple Phone Lines, Phone Connected, Propane
Amenities Available None
Water Access N
Roof Type Architectural Shingle
Street Surface Black Top
Accessibility None
Porch Patio(s), Screened
Road Frontage City/County
Attached Garage 2
Total Parking Spaces 2
Garage Y
Building
Lot Description Additional Lot(s)
Story 2
Foundation Crawl Space
Sewer Public Sewer
Water Public
Architectural Style Traditional, Coastal
Level or Stories 2
Additional Building Above Grade, Below Grade
Structure Type 9'+ Ceilings,Dry Wall,Tray Ceilings,Vaulted Ceilings
New Construction N
Schools
Elementary Schools Rehoboth
Middle Schools Beacon
High Schools Cape Henlopen
School District Cape Henlopen
Others
Pets Allowed Y
HOA Fee Include None
Senior Community No
Tax ID 334-14.13-269.00
Ownership Fee Simple
SqFt Source Estimated
Security Features Smoke Detector,Security System
Acceptable Financing Cash, Conventional
Horse Property N
Listing Terms Cash, Conventional
Financing Cash,Conventional
Special Listing Condition Standard
Pets Allowed No Pet Restrictions
Read Less
Want to know what your home might be worth? Contact us for a FREE valuation!

Our team is ready to help you sell your home for the highest possible price ASAP

Bought with EVAN THOMAS • ReMax Coastal





