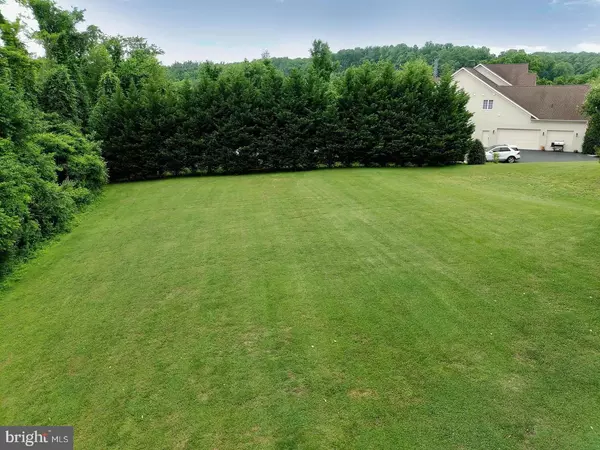$788,000
$790,000
0.3%For more information regarding the value of a property, please contact us for a free consultation.
2019 TWIN LAKES DR Jarrettsville, MD 21084
4 Beds
3 Baths
3,471 SqFt
Key Details
Sold Price $788,000
Property Type Single Family Home
Sub Type Detached
Listing Status Sold
Purchase Type For Sale
Square Footage 3,471 sqft
Price per Sqft $227
Subdivision Ridgefield Farm
MLS Listing ID MDHR2032702
Sold Date 09/12/24
Style Colonial
Bedrooms 4
Full Baths 2
Half Baths 1
HOA Y/N N
Abv Grd Liv Area 3,471
Originating Board BRIGHT
Year Built 2005
Annual Tax Amount $7,049
Tax Year 2024
Lot Size 1.190 Acres
Acres 1.19
Property Description
IMAGINE ALWAYS LOOKING FORWARD TO COMING HOME, ENJOYING AND SHOWING OFF YOUR PERFECT BRICKFRONT COLONIAL ON OVER 1 ACRE LOT ON QUIET CUL-DE-SAC! SIDE LOAD 2-CAR GARAGE. BRIGHT, OPEN FLOOR PLAN HIGHLIGHTED BY PLENTY OF STRIKING ARCHITECTURAL DETAILS INCLUDING A 2-STORY FAMILY ROOM WITH FIREPLACE AND WALL OF GLASS. COFFERED CEILING IN FORMAL DINING ROOM WITH WIDE PLANK WOOD FLOORS. DOME-CEILINGED SUNROOM/BREAKFAST ROOM OFF KITCHEN OVERLOOKS PRIVATE BRICK PAVER PATIO. CUSTOM TRIMWORK THROUGHOUT. SUPER MAIN LEVEL PRIMARY SUITE WITH GRAND SOAKING, JACUZZI TUB! BEAUTIFUL HOME HAS 3 4TH BEDROOM POSSIBILITIES: CONVERT MAIN LEVEL OFFICE, ADD 1 WALL TO 2ND FLOOR LANDING/TV ROOM, OR COMPLETE A ROOM IN THE HUGE, UNFINISHED WALKOUT BASEMENT (HAS A FULL BATH ROUGH-IN ALREADY).
SELLERS CAN ACCOMMODATE A QUICK SETTLEMENT AND MOVE-IN DATE.
Location
State MD
County Harford
Zoning AG
Rooms
Basement Unfinished, Walkout Stairs, Full, Outside Entrance, Connecting Stairway, Windows
Main Level Bedrooms 2
Interior
Interior Features Attic, Breakfast Area, Built-Ins, Ceiling Fan(s), Chair Railings, Crown Moldings, Entry Level Bedroom, Family Room Off Kitchen, Formal/Separate Dining Room, Kitchen - Gourmet, Kitchen - Island, Pantry, Recessed Lighting, Bathroom - Soaking Tub, Bathroom - Stall Shower, Water Treat System, Walk-in Closet(s), Wood Floors
Hot Water Propane
Heating Forced Air
Cooling Central A/C
Flooring Hardwood, Carpet
Fireplaces Number 1
Fireplaces Type Fireplace - Glass Doors, Gas/Propane, Mantel(s)
Equipment Built-In Microwave, Cooktop, Dishwasher, Disposal, Dryer, Exhaust Fan, Icemaker, Refrigerator, Stainless Steel Appliances, Washer
Furnishings No
Fireplace Y
Window Features Double Pane,Double Hung
Appliance Built-In Microwave, Cooktop, Dishwasher, Disposal, Dryer, Exhaust Fan, Icemaker, Refrigerator, Stainless Steel Appliances, Washer
Heat Source Propane - Leased
Laundry Main Floor
Exterior
Exterior Feature Patio(s)
Parking Features Garage Door Opener, Garage - Side Entry
Garage Spaces 6.0
Utilities Available Propane, Cable TV
Water Access N
View Garden/Lawn, Trees/Woods
Roof Type Architectural Shingle
Accessibility None
Porch Patio(s)
Attached Garage 2
Total Parking Spaces 6
Garage Y
Building
Lot Description Backs to Trees, Cul-de-sac
Story 3
Foundation Block
Sewer On Site Septic
Water Well
Architectural Style Colonial
Level or Stories 3
Additional Building Above Grade, Below Grade
Structure Type 2 Story Ceilings,9'+ Ceilings,Cathedral Ceilings,Vaulted Ceilings
New Construction N
Schools
School District Harford County Public Schools
Others
Pets Allowed Y
Senior Community No
Tax ID 1304099435
Ownership Fee Simple
SqFt Source Assessor
Acceptable Financing Cash, Conventional, FHA, Private, VA
Horse Property N
Listing Terms Cash, Conventional, FHA, Private, VA
Financing Cash,Conventional,FHA,Private,VA
Special Listing Condition Standard
Pets Allowed No Pet Restrictions
Read Less
Want to know what your home might be worth? Contact us for a FREE valuation!

Our team is ready to help you sell your home for the highest possible price ASAP

Bought with Joanna Dieter • VYBE Realty






