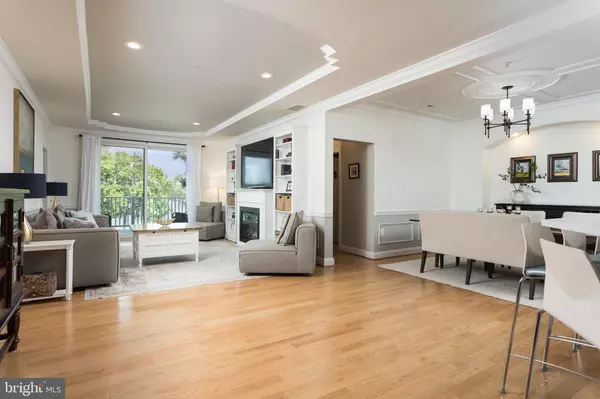$489,000
$489,000
For more information regarding the value of a property, please contact us for a free consultation.
4800-L WATER PARK DR #4800L Belcamp, MD 21017
2 Beds
2 Baths
1,743 SqFt
Key Details
Sold Price $489,000
Property Type Condo
Sub Type Condo/Co-op
Listing Status Sold
Purchase Type For Sale
Square Footage 1,743 sqft
Price per Sqft $280
Subdivision Waters Edge
MLS Listing ID MDHR2033470
Sold Date 09/17/24
Style Ranch/Rambler
Bedrooms 2
Full Baths 2
Condo Fees $519/mo
HOA Y/N N
Abv Grd Liv Area 1,743
Originating Board BRIGHT
Year Built 2002
Annual Tax Amount $3,651
Tax Year 2024
Property Description
The community of Waters Edge in Harford County offers a unique blend of tranquility and luxury living. There is no other development in Harford County like it. Situated on Bata Blvd in a private gated community, it provides residents with a serene waterfront lifestyle overlooking the Bush River with an abundance of wildlife. Once inside, every room of the condo offers expansive views of the river and its surroundings, creating a peaceful retreat with a one-of-a-kind view that must be seen.
Residents enjoy a range of amenities such as a private pier for fishing and kayaking with a dedicated area for kayak and canoe storage, a clubhouse with kitchen facilities, meeting rooms, exercise facilities, showers, and an outdoor swimming pool and hot tub. Scenic waterfront walkways and meticulously landscaped, pet friendly grounds enhance the community's appeal.
Interior features of this fabulous condo include elevator access, a parking garage, exterior parking, and a secured intercom system in your lobby for convenience and safety. Inside, you'll find coffered ceilings, crown moldings, chair railings with picture boxes, built-in shelves, and a fireplace adding elegance.
Both bedrooms offer balcony access with the primary offering two walk-in closets, and a spacious bathroom with a soaking tub, separate walk-in shower, and double vanity. The spacious kitchen boasts a breakfast bar, pantry, double sink, built-in coffee bar with drink cooler, and a five-burner gas stove, perfect for entertaining. A separate laundry room/storage area within the unit adds convenience.
Additional storage is available on the second floor next to the elevator.
Recent updates include new hardwood flooring in 2017, HVAC in 2021, water heater in 2024, washer in 2024, new electric fireplace in living room, new quartz kitchen countertops, and new kitchen appliances in 2023, ensuring modern comfort and efficiency.
Waters Edge offers a lifestyle of comfort, security, and natural beauty, making it a standout community in Harford County for those seeking waterfront living with modern amenities.
Location
State MD
County Harford
Zoning R3PRD
Rooms
Other Rooms Living Room, Dining Room, Primary Bedroom, Bedroom 2, Kitchen, Bathroom 2, Primary Bathroom
Main Level Bedrooms 2
Interior
Interior Features Carpet, Ceiling Fan(s), Chair Railings, Crown Moldings, Dining Area, Elevator, Entry Level Bedroom, Kitchen - Country, Kitchen - Eat-In, Kitchen - Table Space, Pantry, Primary Bath(s), Primary Bedroom - Bay Front, Recessed Lighting, Bathroom - Soaking Tub, Sprinkler System, Bathroom - Tub Shower, Upgraded Countertops, Walk-in Closet(s), Window Treatments, Wood Floors, Built-Ins, Floor Plan - Open, Formal/Separate Dining Room, Intercom, Bathroom - Stall Shower
Hot Water Electric
Heating Forced Air
Cooling Ceiling Fan(s), Central A/C, Programmable Thermostat
Flooring Ceramic Tile, Hardwood, Partially Carpeted
Fireplaces Number 1
Fireplaces Type Electric, Fireplace - Glass Doors
Equipment Built-In Microwave, Dishwasher, Disposal, Dryer, Exhaust Fan, Icemaker, Oven - Self Cleaning, Oven/Range - Gas, Refrigerator, Washer, Water Heater
Furnishings No
Fireplace Y
Window Features Double Pane,Screens
Appliance Built-In Microwave, Dishwasher, Disposal, Dryer, Exhaust Fan, Icemaker, Oven - Self Cleaning, Oven/Range - Gas, Refrigerator, Washer, Water Heater
Heat Source Natural Gas
Laundry Main Floor, Dryer In Unit, Washer In Unit
Exterior
Parking Features Garage - Front Entry, Garage Door Opener, Inside Access
Garage Spaces 2.0
Utilities Available Cable TV, Phone
Amenities Available Club House, Common Grounds, Elevator, Exercise Room, Extra Storage, Fitness Center, Jog/Walk Path, Meeting Room, Party Room, Pool - Outdoor, Swimming Pool, Community Center, Recreational Center
Water Access Y
Water Access Desc Canoe/Kayak,Fishing Allowed,Private Access
View Water, Garden/Lawn
Accessibility Elevator, Level Entry - Main, No Stairs
Total Parking Spaces 2
Garage Y
Building
Story 4
Unit Features Garden 1 - 4 Floors
Sewer Public Sewer
Water Public
Architectural Style Ranch/Rambler
Level or Stories 4
Additional Building Above Grade, Below Grade
Structure Type 9'+ Ceilings,Tray Ceilings
New Construction N
Schools
Elementary Schools Church Creek
Middle Schools Aberdeen
High Schools Aberdeen
School District Harford County Public Schools
Others
Pets Allowed Y
HOA Fee Include Common Area Maintenance,Health Club,Insurance,Lawn Maintenance,Management,Pool(s),Recreation Facility,Reserve Funds,Security Gate,Snow Removal,Trash,Water
Senior Community No
Tax ID 1301343467
Ownership Condominium
Security Features Fire Detection System,Main Entrance Lock,Security Gate,Smoke Detector,Sprinkler System - Indoor
Horse Property N
Special Listing Condition Standard
Pets Allowed Number Limit, Size/Weight Restriction
Read Less
Want to know what your home might be worth? Contact us for a FREE valuation!

Our team is ready to help you sell your home for the highest possible price ASAP

Bought with Bethany J. Flagg-Ziolkowski • Coldwell Banker Realty






