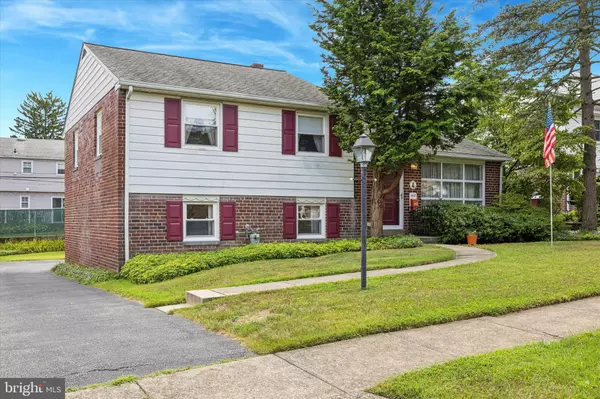$480,000
$480,000
For more information regarding the value of a property, please contact us for a free consultation.
410 ACHILLE RD Havertown, PA 19083
3 Beds
2 Baths
1,705 SqFt
Key Details
Sold Price $480,000
Property Type Single Family Home
Sub Type Detached
Listing Status Sold
Purchase Type For Sale
Square Footage 1,705 sqft
Price per Sqft $281
Subdivision Havertown
MLS Listing ID PADE2072312
Sold Date 09/13/24
Style Split Level
Bedrooms 3
Full Baths 1
Half Baths 1
HOA Y/N N
Abv Grd Liv Area 1,705
Originating Board BRIGHT
Year Built 1955
Annual Tax Amount $7,185
Tax Year 2024
Lot Size 8,278 Sqft
Acres 0.19
Lot Dimensions 65x119
Property Description
Check out the video and you will see that this sweet Havertown home is clean as a whistle and was meticulously maintained by the original owners and cherished in the same family for 7 decades. Large level lot on a quiet street with private drive and lovely landscaping. Plenty of light from the large front window and as you enter the living room, you will see that hardwood flooring continues into the dining room. Sliders from the dining room lead to the back patio and lovely gardens. Plenty of back yard space for play and entertaining. The kitchen is an eat in kitchen and has lots of counter space and ample cabinet storage. The range is electric but there is a gas hookup. A few steps up to bedroom level and you will see a large main bedroom with plenty of closet space. Carpet over hardwood in the main bedroom. The other two bedrooms are generous and the updated hall bath is classic black and white tile. The linen closet in the hallway leads to the attic and even more storage space. Steps down to a lower level and that is where you will find a cozy family room. This walkout level has the laundry room and a very convenient powder room by the back door. You will notice access to the crawl space. Dry area for storage. The room off the family room is currently being used as a extra bedroom, but it is the ideal spot for a private office. Working from home will be a pleasure here. The built in one car garage comes with a garage door opener. The drive way is private with plenty of parking for friends and family when you have a party and lots of space to turn around. No need to back out of this driveway.. This lovely home is within walking distance of the new YMCA and an easy commute to town. Close to the Blue Route and convenient to the airport. Enjoy award winning schools and all that Haverford Township has to offer. From walking trails, playgrounds, music festivals and much more, you will love it here. Come home to 410 Achille Road.
Location
State PA
County Delaware
Area Haverford Twp (10422)
Zoning R-10 SINGLE FAMILY
Rooms
Other Rooms Living Room, Dining Room, Kitchen, Family Room, Laundry, Office
Interior
Hot Water Natural Gas
Heating Forced Air
Cooling Central A/C
Heat Source Natural Gas
Exterior
Parking Features Garage - Rear Entry, Built In, Garage Door Opener
Garage Spaces 7.0
Water Access N
Accessibility None
Attached Garage 1
Total Parking Spaces 7
Garage Y
Building
Lot Description Level, Rear Yard
Story 1.5
Foundation Block
Sewer Public Sewer
Water Public
Architectural Style Split Level
Level or Stories 1.5
Additional Building Above Grade
New Construction N
Schools
Elementary Schools Lynnewood
Middle Schools Haverford
High Schools Haverford Senior
School District Haverford Township
Others
Senior Community No
Tax ID 22-01-00021-00
Ownership Fee Simple
SqFt Source Estimated
Special Listing Condition Standard
Read Less
Want to know what your home might be worth? Contact us for a FREE valuation!

Our team is ready to help you sell your home for the highest possible price ASAP

Bought with Brittany Christinzio • EXP Realty, LLC





