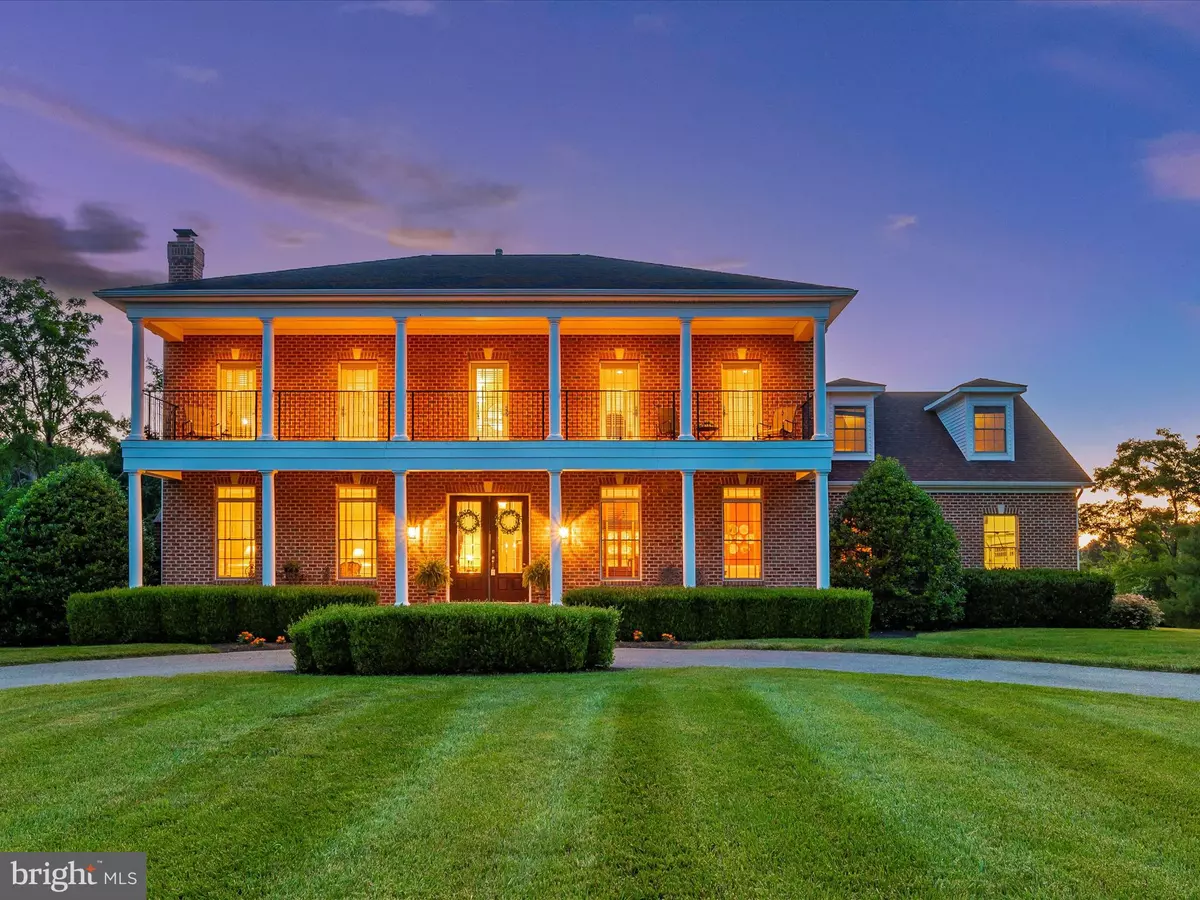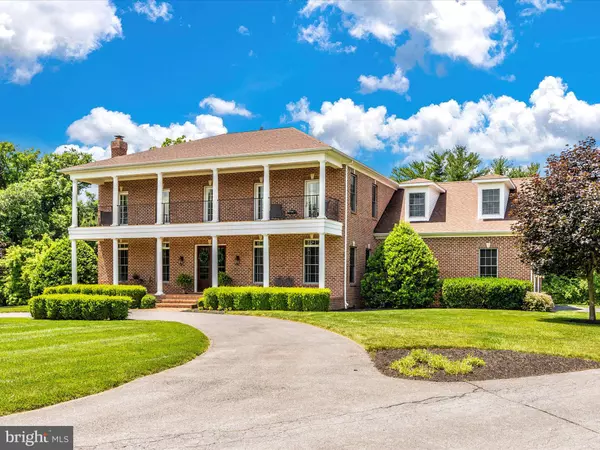$1,135,000
$1,249,999
9.2%For more information regarding the value of a property, please contact us for a free consultation.
2340 MCKENDREE RD West Friendship, MD 21794
5 Beds
5 Baths
4,340 SqFt
Key Details
Sold Price $1,135,000
Property Type Single Family Home
Sub Type Detached
Listing Status Sold
Purchase Type For Sale
Square Footage 4,340 sqft
Price per Sqft $261
Subdivision None Available
MLS Listing ID MDHW2041368
Sold Date 09/10/24
Style Other
Bedrooms 5
Full Baths 4
Half Baths 1
HOA Y/N N
Abv Grd Liv Area 4,340
Originating Board BRIGHT
Year Built 2008
Annual Tax Amount $12,070
Tax Year 2024
Lot Size 2.500 Acres
Acres 2.5
Property Description
WOW!!!! Talk about a GRAND ENTRANCE!! Check out this completely custom all brick home perfectly placed on the 2.5 acre lot in highly sought after Western Howard County ! 2 front porches running the full length of the house . There is amble parking to the right of the circle driveway giving you a peek at the nature all around. The back yard has room for a pool to compliment the custom stamped concrete patio, or you can enjoy the outdoors next to the firepit and watch the sun set over the pond. Nothing but elegance inside starting with custom cherry wood floors and hard crafted trim throughout. This gigantic dining room was designed to accommodate your large dinner parties with easy access to the kitchen. Entertaining is a breeze in this well thought out kitchen from the granite counters, restaurant size fridge, double oven and walk-in pantry to the double doors leading to the back patio. Just off the kitchen you will find the family room, office and living room - this floor is complete with 2 wood burning fireplaces that are plumbed for gas if you choose and a whole house entertainment system with outdoor speakers. Up stairs has a large owners suite with double walk in closets, oversized tile shower and a soaking tub. A generous size laundry room is located on the upper level along with 4 more bedrooms and 3 more full bathrooms. 3 out of the 5 bedrooms walk directly out to the front covered porch boasting mahogany wood floors and miles of country views.
We are minutes from major commuter routes but those beautiful country roads will bring you back to the oversized garage. Complete with your very own car lift for working on your HOT RODS. Just inside the door a separate stair case leading to a finished room that could be converted to a in-law suite. A full basement with 9ft ceiling and exit to outside just waiting for your finishing touches. (includes a large storage room). Two sheds outside and No HOA!!!! The quality and craftsmanship of this home is unmatched, you could never reproduce for this price. Call your favorite realtor for a private tour today!!!
Location
State MD
County Howard
Zoning RCDEO
Rooms
Basement Unfinished, Walkout Stairs, Space For Rooms, Side Entrance, Heated, Poured Concrete
Interior
Interior Features Additional Stairway
Hot Water Propane
Heating Central
Cooling Central A/C, Ceiling Fan(s), Ductless/Mini-Split
Flooring Solid Hardwood, Wood
Fireplaces Number 2
Fireplaces Type Wood, Screen
Equipment Built-In Microwave, Cooktop, Dishwasher, Disposal, Dryer - Gas, Exhaust Fan, Icemaker, Oven - Double, Oven - Wall, Oven/Range - Gas, Refrigerator, Stainless Steel Appliances, Washer - Front Loading, Water Heater
Fireplace Y
Window Features Energy Efficient
Appliance Built-In Microwave, Cooktop, Dishwasher, Disposal, Dryer - Gas, Exhaust Fan, Icemaker, Oven - Double, Oven - Wall, Oven/Range - Gas, Refrigerator, Stainless Steel Appliances, Washer - Front Loading, Water Heater
Heat Source Propane - Owned
Laundry Upper Floor
Exterior
Exterior Feature Brick, Patio(s), Porch(es), Balcony
Parking Features Garage - Side Entry, Garage Door Opener, Oversized
Garage Spaces 2.0
Utilities Available Propane
Water Access N
View Pond, Pasture, Trees/Woods, Water
Roof Type Architectural Shingle
Accessibility None
Porch Brick, Patio(s), Porch(es), Balcony
Attached Garage 2
Total Parking Spaces 2
Garage Y
Building
Story 2
Foundation Concrete Perimeter
Sewer Private Septic Tank
Water Well
Architectural Style Other
Level or Stories 2
Additional Building Above Grade, Below Grade
New Construction N
Schools
School District Howard County Public School System
Others
Senior Community No
Tax ID 1404356764
Ownership Fee Simple
SqFt Source Assessor
Acceptable Financing Cash, Contract, Conventional, FHA, VA
Listing Terms Cash, Contract, Conventional, FHA, VA
Financing Cash,Contract,Conventional,FHA,VA
Special Listing Condition Standard
Read Less
Want to know what your home might be worth? Contact us for a FREE valuation!

Our team is ready to help you sell your home for the highest possible price ASAP

Bought with Carole S LeVine • Samson Properties





