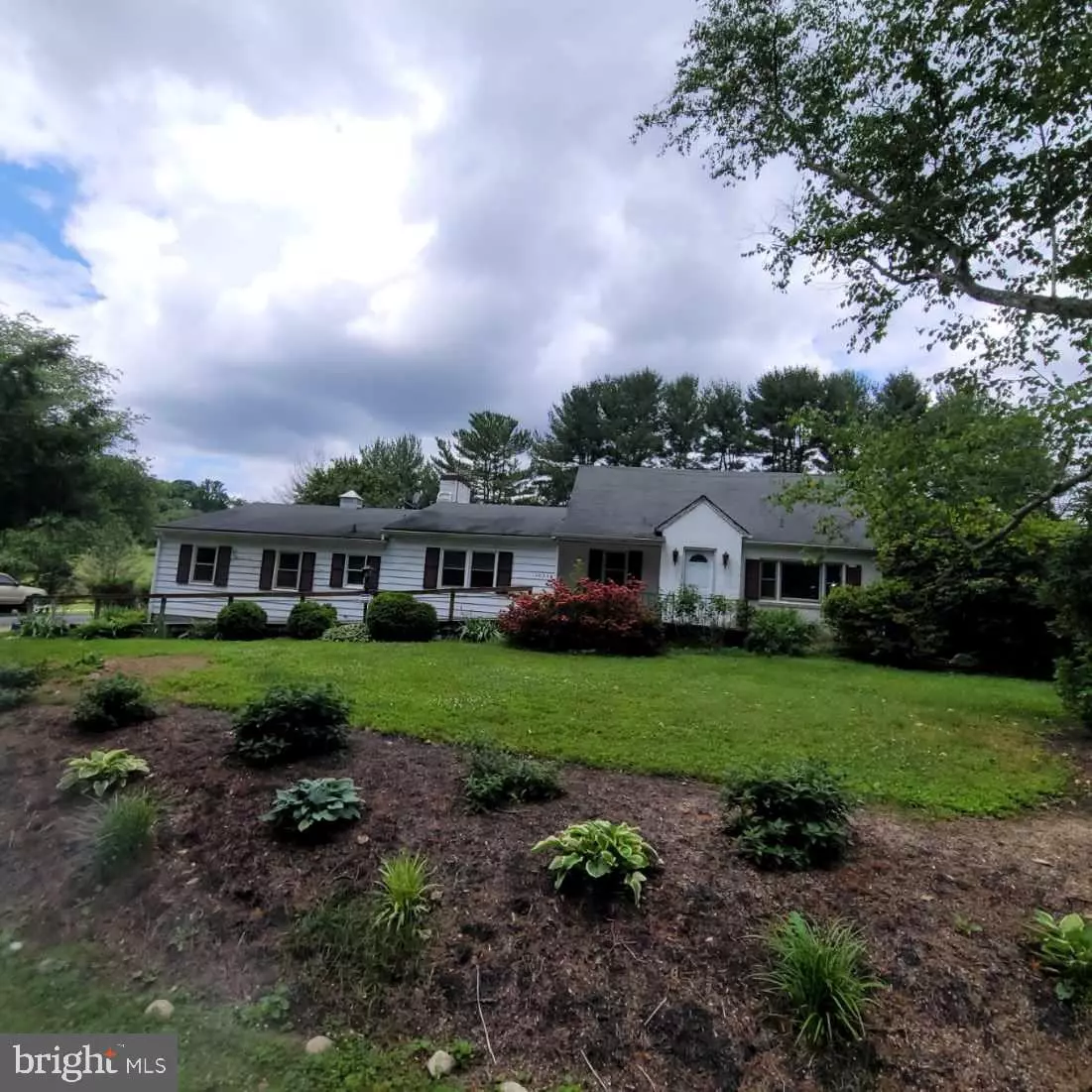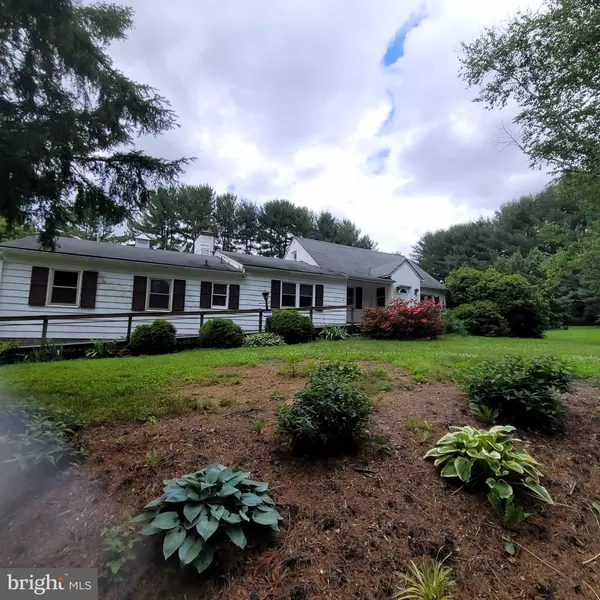$315,000
$339,900
7.3%For more information regarding the value of a property, please contact us for a free consultation.
2024-B WHITEFORD RD Whiteford, MD 21160
4 Beds
2 Baths
1,818 SqFt
Key Details
Sold Price $315,000
Property Type Single Family Home
Sub Type Detached
Listing Status Sold
Purchase Type For Sale
Square Footage 1,818 sqft
Price per Sqft $173
Subdivision None Available
MLS Listing ID MDHR2032456
Sold Date 09/12/24
Style Ranch/Rambler
Bedrooms 4
Full Baths 2
HOA Y/N N
Abv Grd Liv Area 1,818
Originating Board BRIGHT
Year Built 1950
Annual Tax Amount $2,740
Tax Year 2024
Lot Size 2.480 Acres
Acres 2.48
Property Description
Secluded spacious 4 bedroom, 2 full bath Cape Cod situated on 2.48 acres
Offers 1st floor living, with 2 bedrooms, 1 full bath, full kitchen with all appliances, garage enters into mail floor as well
Wood burning FP, covered deck, fenced area, 2 car attached garage PLUS a 20 X 40 out building / pole barn
Property is being sold strictly "AS IS" Seller will do no repairs.
Lots of potential here but house needs work. Main floor living with handicap accessibility, main entry ramp at front of the house, and garage offers a chairlift
House was just appraised for 415,000 in May of 2024
Location
State MD
County Harford
Zoning AG
Rooms
Other Rooms Living Room, Primary Bedroom, Bedroom 2, Bedroom 3, Bedroom 4, Kitchen, Family Room, Sun/Florida Room, Laundry, Recreation Room, Utility Room, Bathroom 2, Primary Bathroom
Basement Interior Access, Outside Entrance, Side Entrance, Sump Pump, Partially Finished, Walkout Stairs
Main Level Bedrooms 2
Interior
Interior Features Attic, Carpet, Built-Ins, Ceiling Fan(s), Dining Area, Entry Level Bedroom, Family Room Off Kitchen, Floor Plan - Open, Exposed Beams, Kitchen - Eat-In, Kitchen - Table Space, Primary Bath(s), Bathroom - Stall Shower, Bathroom - Tub Shower
Hot Water Electric
Heating Forced Air
Cooling Central A/C, Ceiling Fan(s)
Flooring Carpet, Laminated, Ceramic Tile, Concrete
Fireplaces Number 1
Fireplaces Type Wood
Equipment Dishwasher, Dryer - Electric, Exhaust Fan, Range Hood, Refrigerator, Stove, Washer, Water Heater
Furnishings No
Fireplace Y
Appliance Dishwasher, Dryer - Electric, Exhaust Fan, Range Hood, Refrigerator, Stove, Washer, Water Heater
Heat Source Oil
Laundry Basement
Exterior
Exterior Feature Deck(s)
Parking Features Garage - Side Entry, Garage Door Opener, Inside Access
Garage Spaces 2.0
Fence Wood
Utilities Available Cable TV
Amenities Available None
Water Access N
Roof Type Asphalt
Accessibility Level Entry - Main, Ramp - Main Level, Chairlift, Grab Bars Mod
Porch Deck(s)
Attached Garage 2
Total Parking Spaces 2
Garage Y
Building
Lot Description Level, Rear Yard, Trees/Wooded
Story 2
Foundation Permanent
Sewer Private Sewer
Water Well
Architectural Style Ranch/Rambler
Level or Stories 2
Additional Building Above Grade, Below Grade
Structure Type Dry Wall,Beamed Ceilings,9'+ Ceilings,Vaulted Ceilings,Paneled Walls,Brick
New Construction N
Schools
Elementary Schools North Harford
Middle Schools North Harford
High Schools North Harford
School District Harford County Public Schools
Others
HOA Fee Include None
Senior Community No
Tax ID 1305053064
Ownership Fee Simple
SqFt Source Assessor
Security Features Smoke Detector
Acceptable Financing Cash, FHA 203(k), Conventional
Horse Property N
Listing Terms Cash, FHA 203(k), Conventional
Financing Cash,FHA 203(k),Conventional
Special Listing Condition Standard
Read Less
Want to know what your home might be worth? Contact us for a FREE valuation!

Our team is ready to help you sell your home for the highest possible price ASAP

Bought with Joseph Norman • Keller Williams Gateway LLC






