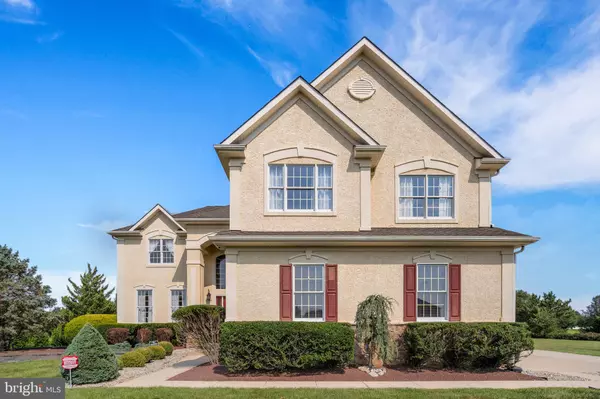$930,000
$899,900
3.3%For more information regarding the value of a property, please contact us for a free consultation.
703 GREEN LN Sewell, NJ 08080
4 Beds
4 Baths
5,037 SqFt
Key Details
Sold Price $930,000
Property Type Single Family Home
Sub Type Detached
Listing Status Sold
Purchase Type For Sale
Square Footage 5,037 sqft
Price per Sqft $184
Subdivision Brookside Farms
MLS Listing ID NJGL2046026
Sold Date 09/11/24
Style Colonial
Bedrooms 4
Full Baths 3
Half Baths 1
HOA Fees $75/qua
HOA Y/N Y
Abv Grd Liv Area 3,474
Originating Board BRIGHT
Year Built 2005
Annual Tax Amount $19,015
Tax Year 2023
Lot Size 3.850 Acres
Acres 3.85
Lot Dimensions 0.00 x 0.00
Property Description
Pristine, Perfect, Ready for its next Owners! Drive up to find a perfectly manicured and well appointed property. The driveway leads to a walkway for the front entrance, a side door into the garage with interior access, a second, one car garage, and access to the back yard. Step into the foyer to be greeted by cathedral ceilings, a curved staircase and nice sized front living room which opens to the dining room. Walk through to find an open concept living area complete with a large living room, gas fireplace and second staircase, gorgeous kitchen with solid, white wood cabinetry, central, farm house blue island, granite countertops, and stainless steel appliances, a large eat-in nook over looking the back deck and grounds, and access to a nice sized dining room. The first floor also offers a home office or kids play room which is across from the powder room, as well as access to the back yard and basement. Upstairs there are four bedrooms, three full bathrooms and a laundry area. Two of the bedrooms share a jack and jill bathroom with dual vanity and tub shower combo. The third bedroom has a private ensuite bathroom. The fourth and primary bedroom is complete with dual entry doors, a nice sized sleeping area, private ensuite with garden soaker tub, stall shower, a water closet, dual vanity, two walk in closets, and a private sitting area complete with gas fireplace. The basement is primarily finished with a large great room, a side finished room, and movie theatre including a star lit sky, custom lighting, ten powered recliner seats set atop a three tiered flooring platform for optimal viewing, Dolby atmos surround sound, a 120" screen, a sony 4k projector, and wet bar entry way with popcorn machine! The back yard is fenced and surrounded with privacy trees so you and yours can enjoy the in ground, salt water, gunite pool, hot tub located on the trex deck with vinyl, and pool house complete with bar, storage, and window AC unit. This home is well maintained and perfect for a family or anyone who loves to entertain. Public School system is Clearview Regional. Enjoy smart home features with wifi controlled lights, locks, security system and thermostats! There are plenty of spaces to utilize and enjoy plus an open back yard to make your own with a total of 3.85 acres. Call to schedule an appointment today!
Location
State NJ
County Gloucester
Area Mantua Twp (20810)
Zoning RESIDENTIAL
Rooms
Other Rooms Dining Room, Primary Bedroom, Bedroom 2, Bedroom 3, Bedroom 4, Kitchen, Family Room, Den, Great Room, Laundry, Office, Recreation Room, Media Room
Basement Fully Finished
Interior
Interior Features Attic, Attic/House Fan, Ceiling Fan(s), Curved Staircase, Double/Dual Staircase, Exposed Beams, Family Room Off Kitchen, Floor Plan - Traditional, Formal/Separate Dining Room, Kitchen - Eat-In, Kitchen - Island, Window Treatments, Wet/Dry Bar
Hot Water Natural Gas
Heating Forced Air
Cooling Central A/C
Flooring Hardwood, Carpet
Fireplaces Number 2
Equipment Stainless Steel Appliances, Dishwasher, Refrigerator
Fireplace Y
Appliance Stainless Steel Appliances, Dishwasher, Refrigerator
Heat Source Natural Gas
Laundry Upper Floor
Exterior
Exterior Feature Deck(s)
Parking Features Garage - Side Entry, Garage Door Opener, Inside Access, Oversized, Additional Storage Area
Garage Spaces 10.0
Fence Partially
Water Access N
Roof Type Pitched,Shingle
Accessibility None
Porch Deck(s)
Attached Garage 3
Total Parking Spaces 10
Garage Y
Building
Story 2
Foundation Concrete Perimeter
Sewer On Site Septic
Water Public
Architectural Style Colonial
Level or Stories 2
Additional Building Above Grade, Below Grade
Structure Type 9'+ Ceilings,2 Story Ceilings,Beamed Ceilings
New Construction N
Schools
School District Clearview Regional Schools
Others
Senior Community No
Tax ID 10-00259-00005
Ownership Fee Simple
SqFt Source Assessor
Security Features Exterior Cameras,Main Entrance Lock,Monitored,Motion Detectors,Security System,Smoke Detector
Acceptable Financing Cash, Conventional, FHA, VA
Listing Terms Cash, Conventional, FHA, VA
Financing Cash,Conventional,FHA,VA
Special Listing Condition Standard
Read Less
Want to know what your home might be worth? Contact us for a FREE valuation!

Our team is ready to help you sell your home for the highest possible price ASAP

Bought with Jeanette Vennell • Keller Williams Atlantic Shore





