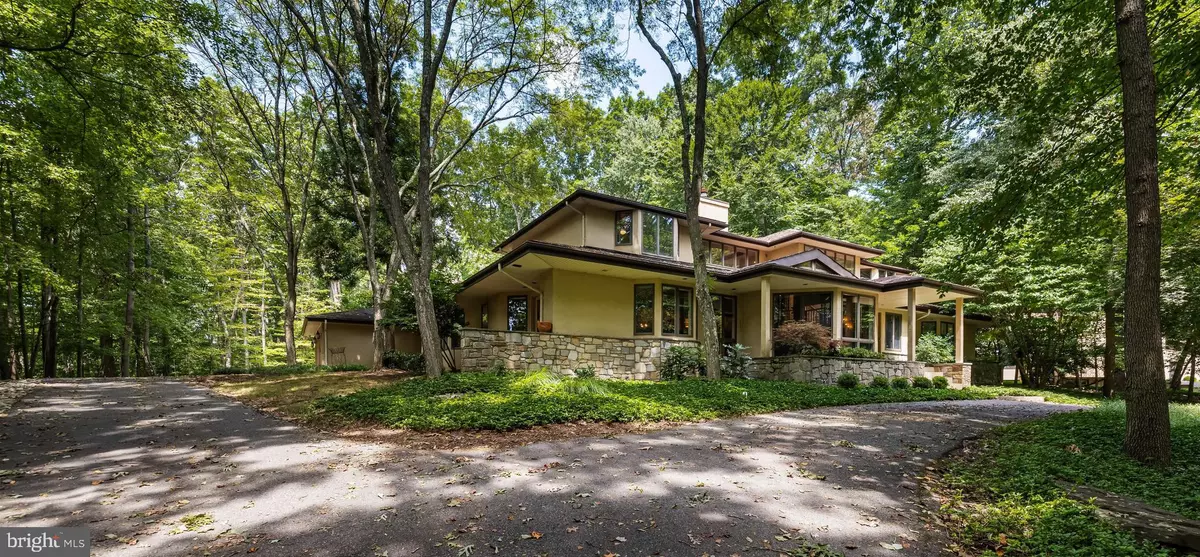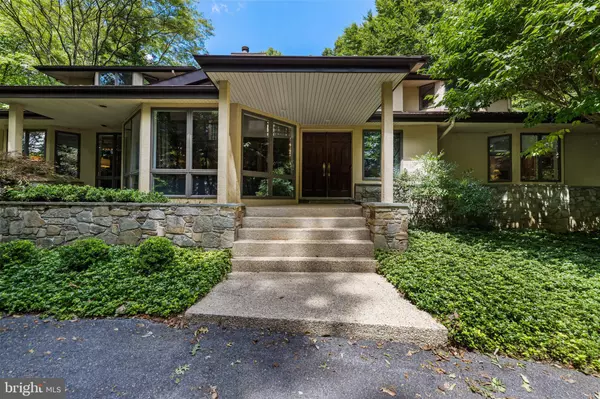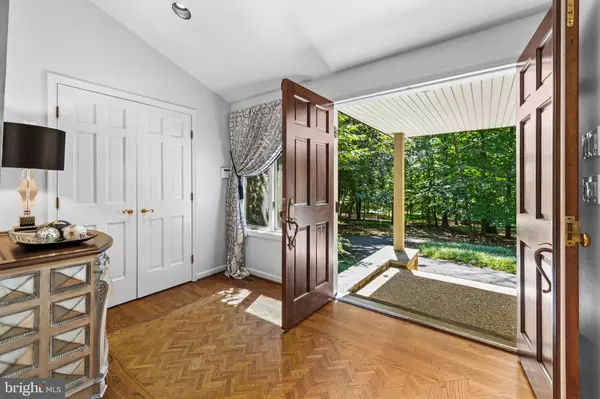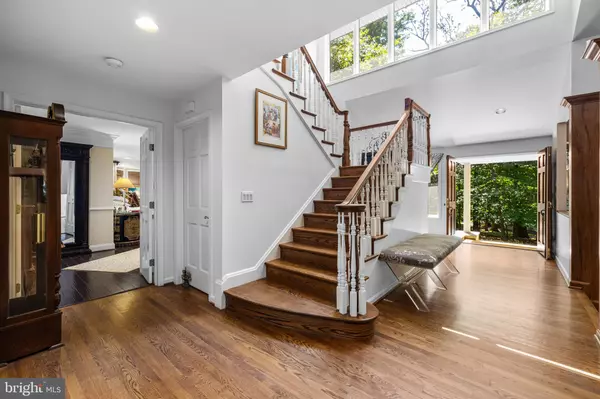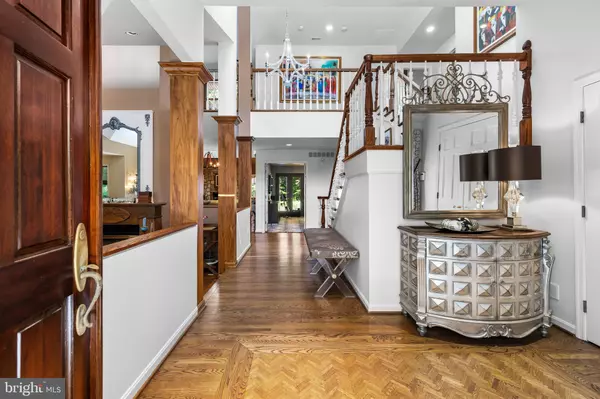$1,099,000
$1,099,000
For more information regarding the value of a property, please contact us for a free consultation.
2312 SHADED BROOK DR Owings Mills, MD 21117
5 Beds
5 Baths
7,042 SqFt
Key Details
Sold Price $1,099,000
Property Type Single Family Home
Sub Type Detached
Listing Status Sold
Purchase Type For Sale
Square Footage 7,042 sqft
Price per Sqft $156
Subdivision Valley Heights
MLS Listing ID MDBC2104714
Sold Date 09/06/24
Style Contemporary
Bedrooms 5
Full Baths 4
Half Baths 1
HOA Y/N N
Abv Grd Liv Area 5,042
Originating Board BRIGHT
Year Built 1988
Annual Tax Amount $10,199
Tax Year 2024
Lot Size 2.650 Acres
Acres 2.65
Lot Dimensions 4.00 x
Property Description
This spectacular 5 BR Custom Home with over 5,000 sq. ft. on just the Main & Upper Level epitomizes luxury & comfort and sits back off the road on over 2.5 private acres. The renovated home features a fabulous first floor Primary Suite with 2 walk- in closets w/organizers, 3 additional closets & a magnificent Bath with granite vanities, free-standing soaking tub & large shower with multiple sprays. The Gourmet Kitchen is a culinary dream with porcelain tile flooring, coffered ceiling, fabulous custom cabinets, gas cooktop, double ovens, barn sink, leathered granite & wood counters & large island with breakfast bar. The Mud Room provides direct access from garage to Kitchen. The spacious Family Room also opens to the Kitchen and enjoys a coffered ceiling, built-in wet bar with wine frig & ice maker and has access to the side yard. Entertain in style in the large, separate Dining Room & the expansive Great Room, both adorned with gleaming hardwood floors, vaulted ceilings & stately fireplaces. The first floor Study with beautiful built-ins & custom ceiling has French doors providing access to the deck. You'll find 4 Bedrooms and 2 Baths offering plentiful space for family and guests on the Upper Level. The HUGE finished lower-level Recreation Room complete with wet bar & mini frig & icemaker, plus pool table area, sitting area & storage closets is perfect for family and friends. There is also an Exercise Room, Office or Playroom and Full Bath on this level. Entertain & relax in style on this stunning patio amidst professionally landscaped gardens brimming with vibrant flowers - it's a Wow! So many custom features in this amazing home.....you don't want to miss this one!
Location
State MD
County Baltimore
Zoning RES
Rooms
Other Rooms Dining Room, Primary Bedroom, Bedroom 2, Bedroom 3, Bedroom 4, Bedroom 5, Kitchen, Family Room, Foyer, Study, Exercise Room, Great Room, Office, Recreation Room
Basement Full, Partially Finished, Outside Entrance
Main Level Bedrooms 1
Interior
Interior Features Bar, Built-Ins, Ceiling Fan(s), Entry Level Bedroom, Family Room Off Kitchen, Kitchen - Eat-In, Kitchen - Gourmet, Kitchen - Island, Kitchen - Table Space, Primary Bath(s), Recessed Lighting, Bathroom - Soaking Tub, Bathroom - Stall Shower, Upgraded Countertops, Walk-in Closet(s), Wet/Dry Bar, Window Treatments, Wood Floors
Hot Water Electric
Heating Heat Pump(s), Zoned
Cooling Ceiling Fan(s), Central A/C, Zoned
Flooring Carpet, Ceramic Tile, Hardwood, Marble
Fireplaces Number 2
Fireplaces Type Fireplace - Glass Doors, Mantel(s), Wood, Gas/Propane
Equipment Cooktop, Dishwasher, Dryer - Front Loading, Icemaker, Instant Hot Water, Microwave, Oven - Double, Range Hood, Washer - Front Loading, Exhaust Fan, Refrigerator
Fireplace Y
Window Features Screens
Appliance Cooktop, Dishwasher, Dryer - Front Loading, Icemaker, Instant Hot Water, Microwave, Oven - Double, Range Hood, Washer - Front Loading, Exhaust Fan, Refrigerator
Heat Source Electric
Laundry Main Floor, Dryer In Unit, Washer In Unit
Exterior
Exterior Feature Patio(s)
Parking Features Garage Door Opener, Garage - Side Entry
Garage Spaces 2.0
Water Access N
Accessibility None
Porch Patio(s)
Attached Garage 2
Total Parking Spaces 2
Garage Y
Building
Story 3
Foundation Other
Sewer Septic Exists
Water Well
Architectural Style Contemporary
Level or Stories 3
Additional Building Above Grade, Below Grade
Structure Type Vaulted Ceilings
New Construction N
Schools
School District Baltimore County Public Schools
Others
Senior Community No
Tax ID 04031900014770
Ownership Fee Simple
SqFt Source Assessor
Security Features Security System
Special Listing Condition Standard
Read Less
Want to know what your home might be worth? Contact us for a FREE valuation!

Our team is ready to help you sell your home for the highest possible price ASAP

Bought with Alisa Goldsmith • Hubble Bisbee Christie's International Real Estate

