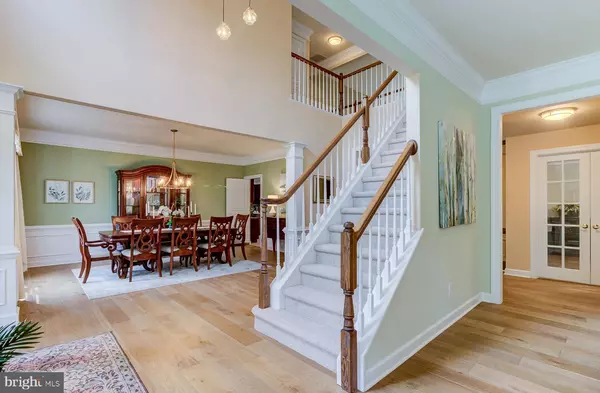$1,160,000
$1,150,000
0.9%For more information regarding the value of a property, please contact us for a free consultation.
18 CHERRY CIR Glen Mills, PA 19342
5 Beds
5 Baths
6,367 SqFt
Key Details
Sold Price $1,160,000
Property Type Single Family Home
Sub Type Detached
Listing Status Sold
Purchase Type For Sale
Square Footage 6,367 sqft
Price per Sqft $182
Subdivision Brookside
MLS Listing ID PADE2070310
Sold Date 09/06/24
Style Colonial
Bedrooms 5
Full Baths 4
Half Baths 1
HOA Fees $29/ann
HOA Y/N Y
Abv Grd Liv Area 6,367
Originating Board BRIGHT
Year Built 1996
Annual Tax Amount $16,387
Tax Year 2023
Lot Size 1.260 Acres
Acres 1.26
Lot Dimensions 0.00 x 0.00
Property Description
These owners are the original and one of the first to purchase in sought after Brookside and guess what? They chose one of the best lots backing up to 16 acres of woods which are dedicated open space, and situated on a gorgeous 1.26 acres providing great privacy. This popular brick front model has the perfect open floor plan and you will be the beneficiary of the brand-new engineered flooring in the foyer, dining room, living room, family room, and study. Besides the gleaming new floors you will enjoy a soaring two story family room with gas fireplace, stunning kitchen featuring stately appliances and glass doors leading to a deck with wonderful views. It gets better! The second floor has brand-new carpeting in all four bedrooms. The primary suite features his and her vanity, tiled shower, jacuzzi tub and huge walk-in closet. The views from the primary bedroom are really tranquil! Jack and Jill bathroom with new plumbing fixtures and lighting, the 4th Princess bedroom has an ensuite with new plumbing fixtures and lighting. The second floor features an overlook to the family room. Just wait until you see the finished walk out basement! The 5th bedroom is spacious and has a nice set of windows overlooking the rear yard. Newer full bathroom! The entertainment area is spacious and includes double swing out glass doors to the rear yard. Billiards or home fitness center area and a large finished music room or storage room. Brand new gas water heater and Newer HVAC systems. Need additional storage for outdoor deck furniture or a playhouse for your kids – this property comes with a 10' x 18' new storage shed with windows as well. Need some protection on the deck from the sun – simply deploy the electric awning over the entire deck. Newly repaved driveway and sprinkler system complete the gorgeous landscaping with year round blooms designed in. This very attractive home is a real gem and situated within the most sought-after community in Garnet Valley - "Brookside" where your morning walks will be an absolute pleasure as this neighborhood is gorgeous! Besides the award-winning Garnet Valley School District, you will enjoy the convenience of nearby shopping at Wegmans, Whole Foods, and weekend activities in the culturally rich Brandywine Valley with an array of museums and activities for the kids.
Location
State PA
County Delaware
Area Concord Twp (10413)
Zoning RESIDENTIAL
Rooms
Basement Poured Concrete, Fully Finished, Outside Entrance, Walkout Level, Windows
Interior
Hot Water Natural Gas
Heating Forced Air
Cooling Central A/C
Fireplaces Number 1
Fireplace Y
Heat Source Natural Gas
Exterior
Parking Features Garage - Side Entry
Garage Spaces 2.0
Water Access N
Accessibility None
Attached Garage 2
Total Parking Spaces 2
Garage Y
Building
Story 2
Foundation Concrete Perimeter
Sewer Public Sewer
Water Public
Architectural Style Colonial
Level or Stories 2
Additional Building Above Grade, Below Grade
New Construction N
Schools
High Schools Garnet Valley
School District Garnet Valley
Others
Senior Community No
Tax ID 13-00-00205-58
Ownership Fee Simple
SqFt Source Assessor
Special Listing Condition Standard
Read Less
Want to know what your home might be worth? Contact us for a FREE valuation!

Our team is ready to help you sell your home for the highest possible price ASAP

Bought with Karen M Johnson • Patterson-Schwartz - Greenville





