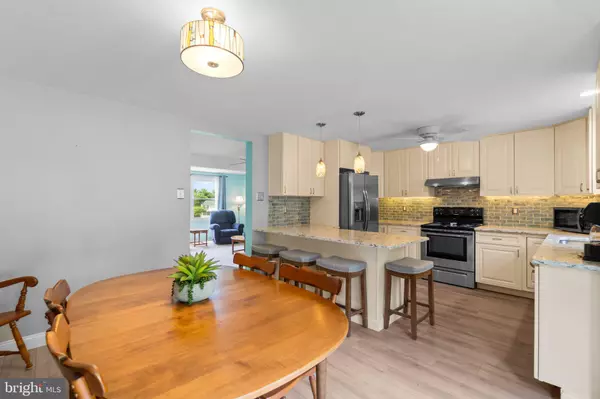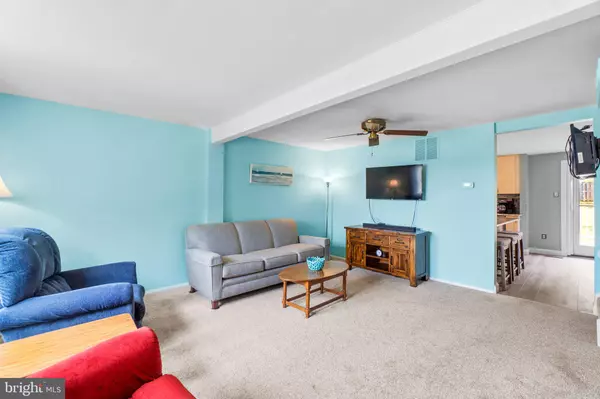$330,000
$329,900
For more information regarding the value of a property, please contact us for a free consultation.
1010 FOXCROFT CT Westminster, MD 21157
3 Beds
2 Baths
1,680 SqFt
Key Details
Sold Price $330,000
Property Type Single Family Home
Sub Type Twin/Semi-Detached
Listing Status Sold
Purchase Type For Sale
Square Footage 1,680 sqft
Price per Sqft $196
Subdivision Washington Square
MLS Listing ID MDCR2021618
Sold Date 08/30/24
Style Colonial
Bedrooms 3
Full Baths 1
Half Baths 1
HOA Fees $8/ann
HOA Y/N Y
Abv Grd Liv Area 1,280
Originating Board BRIGHT
Year Built 1976
Annual Tax Amount $2,286
Tax Year 2024
Lot Size 8,668 Sqft
Acres 0.2
Property Description
*****Seller has set an offer deadline of Monday, July 29th at 2:00 PM. *****Welcome to this beautifully updated semi-detached home, nestled in a serene cul-de-sac. Boasting 3 bedrooms and 3 finished levels, this residence offers ample space and modern comforts. Enjoy cooking in the recently remodeled kitchen featuring sleek cabinets with soft-closing doors and drawers, a convenient breakfast bar, stainless steel appliances, and elegant quartz countertops. Both bathrooms have been tastefully remodeled to provide a spa-like experience. Step outside to a large deck, perfect for entertaining or relaxing in the peaceful surroundings. The property sits on an OVERSIZED LOT (.20 ac), offering plenty of space for outdoor activities, pets, and gardening. Benefit from a newer roof (2022) and siding (2023) ensuring the home's exterior condition. There is a full list of updates at the property, which includes replacement windows; HVAC 2018; bathrooms 2018 & 2019; kitchen 2020; and so much more! NO CITY TAXES! This home combines modern updates with classic charm, making it a perfect choice for discerning buyers. Don't miss the opportunity to make this beautiful house your new home! Much of the furniture can remain with the property. There is a compete list at the home.
Location
State MD
County Carroll
Zoning R-100
Rooms
Other Rooms Living Room, Dining Room, Primary Bedroom, Bedroom 2, Bedroom 3, Kitchen, Family Room, Foyer
Basement Fully Finished, Full
Interior
Interior Features Ceiling Fan(s), Built-Ins, Carpet, Dining Area, Floor Plan - Open, Kitchen - Island, Combination Kitchen/Dining, Recessed Lighting, Upgraded Countertops, Walk-in Closet(s), Window Treatments
Hot Water Electric
Heating Heat Pump(s)
Cooling Ceiling Fan(s), Central A/C, Heat Pump(s)
Flooring Carpet, Luxury Vinyl Plank, Ceramic Tile
Equipment Dishwasher, Dryer, Microwave, Refrigerator, Stainless Steel Appliances, Stove, Washer
Fireplace N
Window Features Double Pane,Energy Efficient,Replacement,Screens,Sliding
Appliance Dishwasher, Dryer, Microwave, Refrigerator, Stainless Steel Appliances, Stove, Washer
Heat Source Electric
Laundry Lower Floor
Exterior
Exterior Feature Deck(s), Porch(es)
Garage Spaces 2.0
Fence Partially, Wood
Utilities Available Cable TV
Waterfront N
Water Access N
Roof Type Architectural Shingle
Accessibility None
Porch Deck(s), Porch(es)
Parking Type Driveway, Off Street, On Street
Total Parking Spaces 2
Garage N
Building
Lot Description Cul-de-sac
Story 3
Foundation Permanent
Sewer Public Sewer
Water Public
Architectural Style Colonial
Level or Stories 3
Additional Building Above Grade, Below Grade
New Construction N
Schools
School District Carroll County Public Schools
Others
HOA Fee Include Common Area Maintenance
Senior Community No
Tax ID 0707041551
Ownership Fee Simple
SqFt Source Assessor
Special Listing Condition Standard
Read Less
Want to know what your home might be worth? Contact us for a FREE valuation!

Our team is ready to help you sell your home for the highest possible price ASAP

Bought with Robin M Robinson • RE/MAX Advantage Realty






