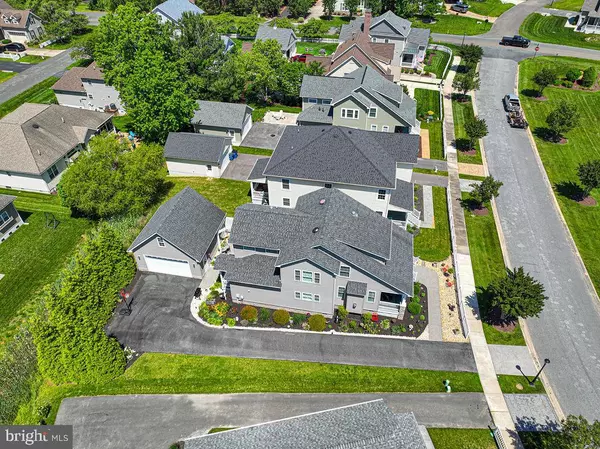$650,000
$679,900
4.4%For more information regarding the value of a property, please contact us for a free consultation.
110 PARK SIDE CIR Ocean Pines, MD 21811
4 Beds
4 Baths
2,602 SqFt
Key Details
Sold Price $650,000
Property Type Single Family Home
Sub Type Detached
Listing Status Sold
Purchase Type For Sale
Square Footage 2,602 sqft
Price per Sqft $249
Subdivision Ocean Pines - The Point
MLS Listing ID MDWO2021414
Sold Date 08/30/24
Style Coastal,Cape Cod
Bedrooms 4
Full Baths 3
Half Baths 1
HOA Fees $91/ann
HOA Y/N Y
Abv Grd Liv Area 2,602
Originating Board BRIGHT
Year Built 2016
Annual Tax Amount $4,724
Tax Year 2024
Lot Size 7,559 Sqft
Acres 0.17
Lot Dimensions 0.00 x 0.00
Property Description
Welcome to this stunning home nestled in the resort community of Ocean Pines. This meticulously maintained home, only 8 years old and freshly painted, offers the perfect blend of comfort, style, and convenience, along with a beautiful pond view. The charming curb appeal welcomes you with an inviting front porch featuring a beautiful wood ceiling. As you enter, you will instantly be drawn to the elegance, including hardwood flooring and plantation shutters. The first floor features a primary suite, while the second floor includes a second primary suite, two additional bedrooms, and a third full bath. A versatile loft/bonus room can serve as an office, den, or play area. Additional features include a stone foundation around the crawl space, a laundry room with a sink, a half bath, and ample closet space. The encapsulated crawl space ensures a dry and energy-efficient environment year-round. The exterior is beautifully landscaped with a delightful patio, perfect for outdoor dining and relaxation. The landscape lighting creates a relaxing atmosphere in the evenings. The property also includes a spacious two-car garage (24 x 24) and ample storage space. Ocean Pines offers multiple swimming pools, a golf course, tennis courts, marinas, and parks. Plus, you're a short drive from Ocean City and Assateague Island's beaches, dining, shopping, and entertainment. Don't miss the opportunity to make this your new home. Schedule a showing today!
Location
State MD
County Worcester
Area Worcester Ocean Pines
Zoning R-3
Rooms
Main Level Bedrooms 1
Interior
Interior Features Attic, Carpet, Ceiling Fan(s), Combination Kitchen/Dining, Dining Area, Entry Level Bedroom, Kitchen - Island, Primary Bath(s), Bathroom - Tub Shower, Walk-in Closet(s), Window Treatments, Wood Floors, Bathroom - Soaking Tub
Hot Water Electric, 60+ Gallon Tank
Heating Heat Pump(s)
Cooling Ceiling Fan(s), Central A/C, Heat Pump(s)
Flooring Ceramic Tile, Carpet, Vinyl
Fireplaces Number 1
Fireplaces Type Gas/Propane, Screen, Mantel(s), Marble
Equipment Built-In Microwave, Dishwasher, Disposal, Water Heater, Washer/Dryer Stacked, Stove, Stainless Steel Appliances, Oven/Range - Electric, Icemaker
Furnishings No
Fireplace Y
Window Features Double Hung,Insulated,Screens,Energy Efficient,Double Pane
Appliance Built-In Microwave, Dishwasher, Disposal, Water Heater, Washer/Dryer Stacked, Stove, Stainless Steel Appliances, Oven/Range - Electric, Icemaker
Heat Source Electric, Central
Laundry Main Floor
Exterior
Exterior Feature Patio(s), Porch(es)
Parking Features Garage - Front Entry, Garage Door Opener
Garage Spaces 8.0
Amenities Available Bar/Lounge, Baseball Field, Basketball Courts, Beach, Boat Ramp, Community Center, Dog Park, Golf Course, Golf Course Membership Available, Jog/Walk Path, Lake, Library, Meeting Room, Picnic Area, Pool - Indoor, Pool - Outdoor, Pool Mem Avail, Recreational Center, Security, Swimming Pool, Tennis Courts, Tot Lots/Playground
Water Access N
View Pond, Scenic Vista, Water, Garden/Lawn
Roof Type Architectural Shingle
Accessibility Level Entry - Main
Porch Patio(s), Porch(es)
Total Parking Spaces 8
Garage Y
Building
Lot Description Landscaping
Story 2
Foundation Crawl Space, Stone
Sewer Public Sewer
Water Public
Architectural Style Coastal, Cape Cod
Level or Stories 2
Additional Building Above Grade, Below Grade
Structure Type Dry Wall
New Construction N
Schools
Elementary Schools Showell
Middle Schools Stephen Decatur
High Schools Stephen Decatur
School District Worcester County Public Schools
Others
Pets Allowed Y
HOA Fee Include Common Area Maintenance,Management,Reserve Funds,Road Maintenance,Snow Removal
Senior Community No
Tax ID 2403149706
Ownership Fee Simple
SqFt Source Assessor
Security Features Smoke Detector
Acceptable Financing Cash, Conventional, FHA, VA
Listing Terms Cash, Conventional, FHA, VA
Financing Cash,Conventional,FHA,VA
Special Listing Condition Standard
Pets Allowed Cats OK, Dogs OK
Read Less
Want to know what your home might be worth? Contact us for a FREE valuation!

Our team is ready to help you sell your home for the highest possible price ASAP

Bought with Jonathan M Barker • Keller Williams Realty Delmarva





