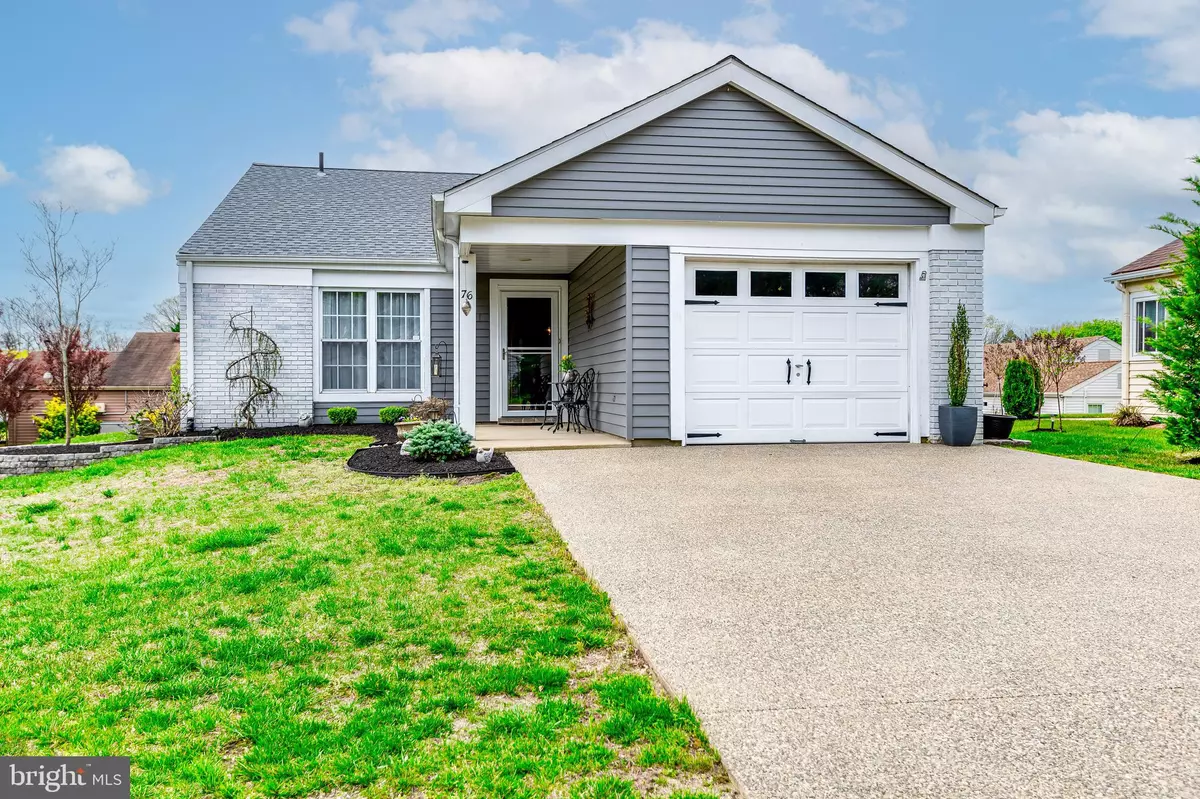$330,000
$329,900
For more information regarding the value of a property, please contact us for a free consultation.
76 GRAMERCY PL Southampton, NJ 08088
2 Beds
2 Baths
1,147 SqFt
Key Details
Sold Price $330,000
Property Type Single Family Home
Sub Type Detached
Listing Status Sold
Purchase Type For Sale
Square Footage 1,147 sqft
Price per Sqft $287
Subdivision Leisuretowne
MLS Listing ID NJBL2066552
Sold Date 08/29/24
Style Ranch/Rambler
Bedrooms 2
Full Baths 2
HOA Fees $88/mo
HOA Y/N Y
Abv Grd Liv Area 1,147
Originating Board BRIGHT
Year Built 1976
Annual Tax Amount $3,793
Tax Year 2023
Lot Size 8,242 Sqft
Acres 0.19
Lot Dimensions 80.00 x 103.00
Property Description
This Absolutely Stunning, Meticulously Updated Expanded Walden offers more than 1100 sq. ft. of Perfection. Uniquely Situated on an Elevated Coveted Corner Lot, this is a piece of Heaven that you will enjoy calling home. We begin with a 2-Car, Custom Pebble Concrete Driveway. You immediately know there's quality to this home. The Covered Front Porch leads to the Entranceway that opens to gleaming Porcelain Tile Flooring. Everything is Custom in this home. The living room Features a Remote-controlled Electric Fireplace with Beautiful Tile Work and Mantel on which to display your favorite pieces. Living Room also has a Built-in Bar with Shelving and Granite Countertop. Speaking of which, you'll be proud to host your Guests in your Stunning Expanded Kitchen with Features too extensive to list. A sampling includes Custom Cabinetry Galore with Complimentary Hardware makes for Up-market Entertaining. Dramatic Granite Countertops (Bar Stools included) and Backsplash, Double Sink, Spice Cabinet, a French Door Refrigerator offers on-demand Ice and a wonderful view from your Kitchen Window. From the Kitchen you enter into a Family/Dining Room, whichever suits your needs and taste. Beautifully painted, Luxury Vinyl Plank Flooring and a Palm Leaf Ceiling Fan gives you the feeling of being on constant Vacation! The Light and View from a Wall of Casement Windows will make this one of your favorite spaces as you look out onto your own private Oasis. A Slider leads from this room out to two Concrete Patios, one has Custom Decorative Stamped Concrete. This outside space is Gorgeously Landscaped that uniquely provides the Tranquility you will Crave. Back inside, it is now time to Showcase the Personal Side of this home. A Fabulously Updated Main Bath will have your Guests never wanting to leave. You will feel as if you've been transported to a five-star resort! The Primary Bedroom will be your Sanctuary and Happy Place. It is Spacious enough that it can accommodate statement-sized Furnishings. Dedicated to this space is a Primary Bathroom with Sliding Barn Door Access is a true work of Craftsmanship and Detail. Custom Tile walk-in Shower, Niches, Vanity and Countertop must be seen to be Appreciated. The Second Bedroom can serve as a Guest, Office, Exercise or Craft Flex Space. There are Custom Closet Organizers and Shelving providing that Coveted, Efficient Closet Space. There are Ceiling Fans throughout for comfort and convenience. Additionally, there is a Clean, Bright Laundry Center and we can't forget about the Garage....More Cabinets for Storage and an Additional Fridge to boot!! There is Plenty of On-Street Parking for Guests. Nuts and Bolts: As-Is Exceptional Property. The only thing left is to See and Experience this for yourself.
Location
State NJ
County Burlington
Area Southampton Twp (20333)
Zoning RDPL
Rooms
Other Rooms Living Room, Bedroom 2, Kitchen, Family Room, Bedroom 1
Main Level Bedrooms 2
Interior
Interior Features Built-Ins, Carpet, Ceiling Fan(s), Family Room Off Kitchen, Floor Plan - Open, Pantry, Primary Bath(s), Recessed Lighting, Bathroom - Stall Shower, Bathroom - Tub Shower, Window Treatments
Hot Water Electric
Heating Heat Pump(s)
Cooling Ceiling Fan(s), Central A/C
Flooring Ceramic Tile, Luxury Vinyl Plank, Partially Carpeted
Fireplaces Number 1
Fireplaces Type Electric, Mantel(s)
Equipment Built-In Microwave, Dryer - Electric, Stainless Steel Appliances, Washer, Water Heater, Cooktop, Oven - Wall, Dishwasher
Fireplace Y
Window Features Casement,Double Hung
Appliance Built-In Microwave, Dryer - Electric, Stainless Steel Appliances, Washer, Water Heater, Cooktop, Oven - Wall, Dishwasher
Heat Source Electric
Laundry Main Floor
Exterior
Exterior Feature Patio(s), Porch(es)
Parking Features Additional Storage Area, Inside Access, Garage Door Opener
Garage Spaces 3.0
Utilities Available Under Ground
Amenities Available Bike Trail, Club House, Billiard Room, Common Grounds, Community Center, Exercise Room, Fitness Center, Game Room, Jog/Walk Path, Lake, Library, Meeting Room, Non-Lake Recreational Area, Party Room, Picnic Area, Pool - Outdoor, Putting Green, Recreational Center, Retirement Community, Shuffleboard, Tennis Courts, Transportation Service, Water/Lake Privileges
Water Access N
Roof Type Shingle
Accessibility 2+ Access Exits, 32\"+ wide Doors, 36\"+ wide Halls, >84\" Garage Door
Porch Patio(s), Porch(es)
Attached Garage 1
Total Parking Spaces 3
Garage Y
Building
Lot Description Corner, Front Yard, Rear Yard, SideYard(s), Landscaping, Private
Story 1
Foundation Slab
Sewer Public Sewer
Water Public
Architectural Style Ranch/Rambler
Level or Stories 1
Additional Building Above Grade, Below Grade
Structure Type Dry Wall
New Construction N
Schools
School District Southampton Township Public Schools
Others
Pets Allowed Y
HOA Fee Include Bus Service,Common Area Maintenance,Pool(s),Recreation Facility
Senior Community Yes
Age Restriction 55
Tax ID 33-02702 57-00028
Ownership Fee Simple
SqFt Source Assessor
Acceptable Financing Cash, Conventional, FHA, VA
Listing Terms Cash, Conventional, FHA, VA
Financing Cash,Conventional,FHA,VA
Special Listing Condition Standard
Pets Allowed Cats OK, Dogs OK, Number Limit
Read Less
Want to know what your home might be worth? Contact us for a FREE valuation!

Our team is ready to help you sell your home for the highest possible price ASAP

Bought with Nancy A Doud • BHHS Fox & Roach-Medford





