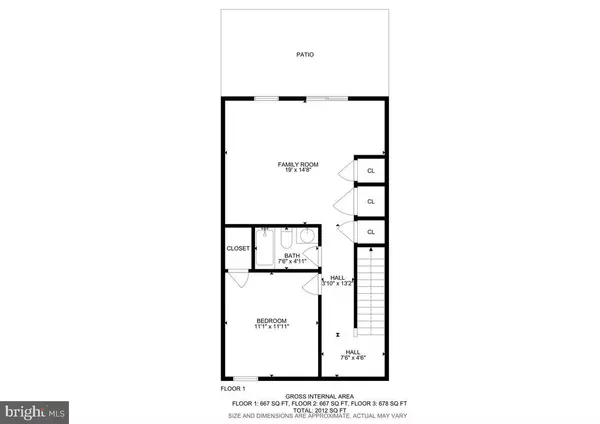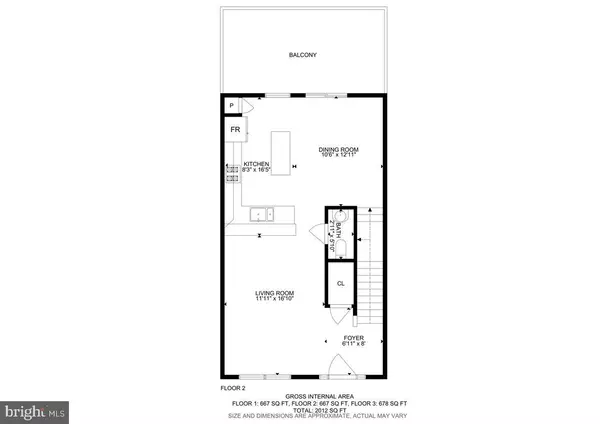$460,000
$460,000
For more information regarding the value of a property, please contact us for a free consultation.
1373 HAWTHORN DR Hanover, MD 21076
4 Beds
4 Baths
2,040 SqFt
Key Details
Sold Price $460,000
Property Type Townhouse
Sub Type Interior Row/Townhouse
Listing Status Sold
Purchase Type For Sale
Square Footage 2,040 sqft
Price per Sqft $225
Subdivision Dorchester View
MLS Listing ID MDAA2087988
Sold Date 08/28/24
Style Colonial
Bedrooms 4
Full Baths 3
Half Baths 1
HOA Fees $83/qua
HOA Y/N Y
Abv Grd Liv Area 2,040
Originating Board BRIGHT
Year Built 2017
Annual Tax Amount $4,211
Tax Year 2024
Lot Size 1,300 Sqft
Acres 0.03
Property Description
Stunning Townhouse in Hanover with 2040 square feet of living space. New Luxury Vinyl Plank Flooring, Freshly Painted with Completed Walkout Basement which is a Must See! Rare find featuring 4 Bedrooms-3.5 Baths! Beautiful Maple Cabinets with Pantry. Stainless Steel Appliances! Recess Lighting Throughout. Large Stunning Maintenace Free Deck perfect for Grilling and Get togethers. The space offers natural beauty and wildlife viewing opportunities. This home shows the pride of original Homeowners. Energy Star Home in Prime Location in Hanover. Short Distance to Arundel Mills Mall and Maryland LIVE Casino, Restaurants, Coffee Shops and Community Pool. Just right off Route 100 and Baltimore /Washington Parkway (295) Only minutes from Ft Meade/NSA and BWI Airport/Marc Train
Location
State MD
County Anne Arundel
Zoning R15
Rooms
Basement Full, Fully Finished, Partial, Sump Pump
Interior
Interior Features Breakfast Area, Ceiling Fan(s), Dining Area, Efficiency, Family Room Off Kitchen, Floor Plan - Open, Formal/Separate Dining Room, Kitchen - Island, Kitchen - Table Space, Recessed Lighting, Upgraded Countertops, Walk-in Closet(s), Pantry
Hot Water Electric
Heating Heat Pump(s)
Cooling Central A/C
Flooring Vinyl
Equipment Built-In Microwave, Dishwasher, Disposal, Dryer, Icemaker, Microwave, Oven - Single, Range Hood, Stove, Washer, Water Heater, Refrigerator
Fireplace N
Window Features Vinyl Clad
Appliance Built-In Microwave, Dishwasher, Disposal, Dryer, Icemaker, Microwave, Oven - Single, Range Hood, Stove, Washer, Water Heater, Refrigerator
Heat Source Natural Gas
Exterior
Parking On Site 2
Fence Fully
Amenities Available Tot Lots/Playground
Water Access N
Roof Type Asphalt
Accessibility None
Garage N
Building
Story 3
Foundation Slab
Sewer Public Sewer
Water Public
Architectural Style Colonial
Level or Stories 3
Additional Building Above Grade, Below Grade
Structure Type High,Dry Wall
New Construction N
Schools
School District Anne Arundel County Public Schools
Others
HOA Fee Include Trash,Snow Removal,Road Maintenance,Lawn Care Front
Senior Community No
Tax ID 020517690243467
Ownership Fee Simple
SqFt Source Assessor
Acceptable Financing VA, Conventional, FHA, Cash
Listing Terms VA, Conventional, FHA, Cash
Financing VA,Conventional,FHA,Cash
Special Listing Condition Standard
Read Less
Want to know what your home might be worth? Contact us for a FREE valuation!

Our team is ready to help you sell your home for the highest possible price ASAP

Bought with MOTI SHIFERAW • Keller Williams Capital Properties





