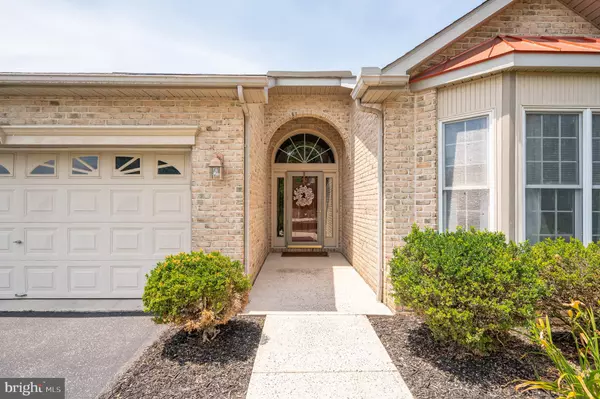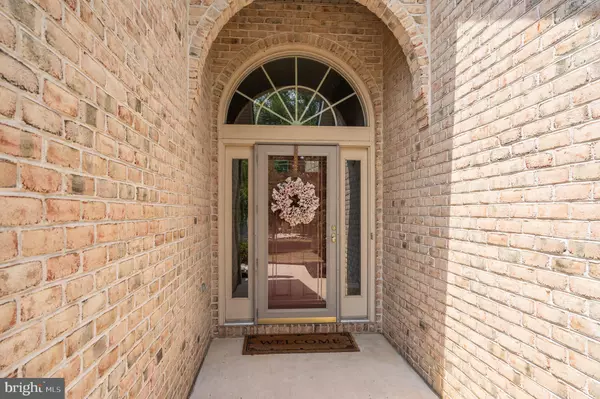$290,000
$295,900
2.0%For more information regarding the value of a property, please contact us for a free consultation.
107 WHIPPOORWILL LN Falling Waters, WV 25419
2 Beds
2 Baths
1,532 SqFt
Key Details
Sold Price $290,000
Property Type Townhouse
Sub Type End of Row/Townhouse
Listing Status Sold
Purchase Type For Sale
Square Footage 1,532 sqft
Price per Sqft $189
Subdivision Spring Mills
MLS Listing ID WVBE2031240
Sold Date 08/21/24
Style Villa
Bedrooms 2
Full Baths 2
HOA Fees $32/ann
HOA Y/N Y
Abv Grd Liv Area 1,532
Originating Board BRIGHT
Year Built 1994
Annual Tax Amount $1,388
Tax Year 2022
Lot Size 6,969 Sqft
Acres 0.16
Property Description
You will fall in love with this BEAUTIFUL 2 bedroom 2 bath villa in the heart of the Spring Mills Community. This home boasts curb appeal with a full brick exterior, BRAND NEW architectural shingles, copper standing seam roof over the bay window, and landscaping all located at the end of the cul-de-sac. This home invites you in with a front door alcove and custom painted exterior doors. The inside features high vaulted ceilings, hardwood floors, upgraded light fixtures and ceiling fans, gas fireplace with a granite hearth, separate dining area and a pocket door. The kitchen features granite countertops, ceramic tile floor, pantry, and double bowl sink. Next, the primary suite has a walk in closet and primary bath featuring ceramic tile flooring, shower wall floor to ceiling tile with listello feature, soap niche, seat and framed shower glass door. The large sunroom and deck are perfect for entertaining or relaxing at the end of your day. This subdivision offers a large in-ground community pool, tennis courts, walking trails and a playground. Conveniently located minutes from I81, shopping, restaurants, and medical services. Welcome to your home sweet home!
Location
State WV
County Berkeley
Zoning 101
Rooms
Main Level Bedrooms 2
Interior
Interior Features Attic, Breakfast Area, Ceiling Fan(s), Combination Dining/Living, Dining Area, Entry Level Bedroom, Family Room Off Kitchen, Floor Plan - Open, Kitchen - Table Space, Pantry, Primary Bath(s), Recessed Lighting, Bathroom - Stall Shower, Bathroom - Tub Shower, Upgraded Countertops, Walk-in Closet(s), Wood Floors
Hot Water Electric
Heating Heat Pump(s)
Cooling Central A/C
Flooring Wood, Ceramic Tile
Fireplaces Number 1
Fireplaces Type Gas/Propane, Fireplace - Glass Doors, Mantel(s)
Equipment Built-In Microwave, Dishwasher, Dryer, Exhaust Fan, Refrigerator, Stove, Washer
Fireplace Y
Appliance Built-In Microwave, Dishwasher, Dryer, Exhaust Fan, Refrigerator, Stove, Washer
Heat Source Electric
Laundry Main Floor
Exterior
Exterior Feature Deck(s), Enclosed, Porch(es)
Parking Features Garage - Front Entry, Garage Door Opener, Inside Access
Garage Spaces 2.0
Water Access N
Roof Type Architectural Shingle
Street Surface Black Top
Accessibility Level Entry - Main
Porch Deck(s), Enclosed, Porch(es)
Road Frontage HOA
Attached Garage 2
Total Parking Spaces 2
Garage Y
Building
Lot Description Corner, Cul-de-sac, Landscaping, No Thru Street
Story 1
Foundation Crawl Space
Sewer Public Sewer
Water Public
Architectural Style Villa
Level or Stories 1
Additional Building Above Grade, Below Grade
Structure Type Vaulted Ceilings
New Construction N
Schools
School District Berkeley County Schools
Others
Senior Community No
Tax ID 02 14J022200000000
Ownership Fee Simple
SqFt Source Estimated
Acceptable Financing Cash, Conventional, FHA, VA, USDA
Listing Terms Cash, Conventional, FHA, VA, USDA
Financing Cash,Conventional,FHA,VA,USDA
Special Listing Condition Standard
Read Less
Want to know what your home might be worth? Contact us for a FREE valuation!

Our team is ready to help you sell your home for the highest possible price ASAP

Bought with Nadine Kennedy • Coldwell Banker Premier





