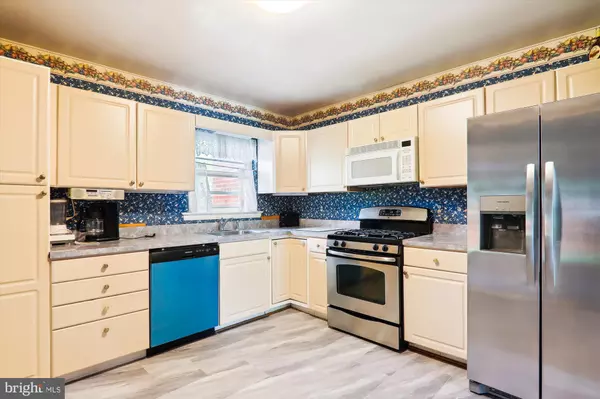$600,000
$650,000
7.7%For more information regarding the value of a property, please contact us for a free consultation.
812 VENICE DR Silver Spring, MD 20904
4 Beds
3 Baths
2,226 SqFt
Key Details
Sold Price $600,000
Property Type Single Family Home
Sub Type Detached
Listing Status Sold
Purchase Type For Sale
Square Footage 2,226 sqft
Price per Sqft $269
Subdivision Springbrook Terrace
MLS Listing ID MDMC2133058
Sold Date 08/20/24
Style Split Level
Bedrooms 4
Full Baths 2
Half Baths 1
HOA Y/N N
Abv Grd Liv Area 1,876
Originating Board BRIGHT
Year Built 1960
Annual Tax Amount $4,890
Tax Year 2024
Lot Size 0.293 Acres
Acres 0.29
Property Description
PRICED TO SELL ! This ideal four-level split home is perfect for a large family. It features an in-law suite in addition to three bedrooms, offering ample space for extended family or guests. The spacious family room, complete with a cozy fireplace, is ideal for family gatherings. The home boasts 2.5 fully upgraded bathrooms, a new roof, freshly painted, cozy kitchen with new flooring. The all-brick exterior ensures low maintenance and timeless appeal. The convenience of a one-car garage adds to the home's practicality. Located in a prime area, this home offers easy access to schools, shopping centers, restaurants, amenities, and hospitals.
Seller will consider any REASONABLE offers.
Seller will be willing to give Purchaser a credit at Settlement of $10,000.00 for a full price contract to finish the wood floors and paint the home throughout.
Location
State MD
County Montgomery
Zoning R90
Rooms
Other Rooms Bedroom 4, Bathroom 3
Interior
Hot Water Natural Gas
Cooling Central A/C
Fireplaces Number 1
Fireplace Y
Heat Source Natural Gas
Laundry Has Laundry
Exterior
Parking Features Inside Access, Garage - Front Entry
Garage Spaces 1.0
Water Access N
Accessibility None
Attached Garage 1
Total Parking Spaces 1
Garage Y
Building
Story 4
Foundation Permanent
Sewer Public Sewer
Water Public
Architectural Style Split Level
Level or Stories 4
Additional Building Above Grade, Below Grade
New Construction N
Schools
School District Montgomery County Public Schools
Others
Pets Allowed Y
Senior Community No
Tax ID 160500349748
Ownership Fee Simple
SqFt Source Assessor
Acceptable Financing Conventional, FHA, Cash
Horse Property N
Listing Terms Conventional, FHA, Cash
Financing Conventional,FHA,Cash
Special Listing Condition Standard
Pets Allowed No Pet Restrictions
Read Less
Want to know what your home might be worth? Contact us for a FREE valuation!

Our team is ready to help you sell your home for the highest possible price ASAP

Bought with Hanh Pham • Samson Properties





