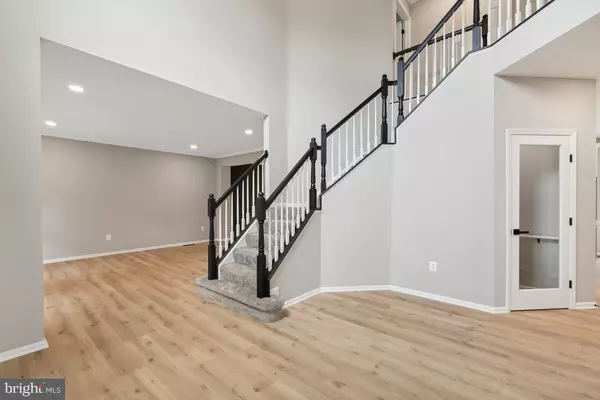$1,340,000
$1,349,000
0.7%For more information regarding the value of a property, please contact us for a free consultation.
21440 ESTATE PL Ashburn, VA 20147
6 Beds
5 Baths
5,246 SqFt
Key Details
Sold Price $1,340,000
Property Type Single Family Home
Sub Type Detached
Listing Status Sold
Purchase Type For Sale
Square Footage 5,246 sqft
Price per Sqft $255
Subdivision Cameron Chase
MLS Listing ID VALO2071930
Sold Date 08/16/24
Style Colonial
Bedrooms 6
Full Baths 5
HOA Fees $86/qua
HOA Y/N Y
Abv Grd Liv Area 3,820
Originating Board BRIGHT
Year Built 1997
Annual Tax Amount $9,650
Tax Year 2024
Lot Size 0.760 Acres
Acres 0.76
Property Description
Open house cancelled
WOW! Stunning estate home located in Cameron Chase in the heart of Ashburn. Cameron Chase is a sought after community with minimual HOA fees and large homesites. This home sits on 3/4 of an acre backing to established trees and a beautiful pond with a water feature and is exceptional value. It is at the end of a cul -de-sac and within walking distance to restaurants. *Newer Roof with 30 yr shingle. NEW attic Insulation replaced all 2023* NEW -the kitchen has been totally remodeled with a functional large island, new custom cabinetry, new appliances, countertops and backsplash, new sink and faucet and floating shelves and a custom large picture window over the sink * NEW flooring throughout. Gorgeous luxury vinyl plank to include the lower level and plush carpeting in all of the bedrooms. **Hard to find a home with 5 spacious bedrooms on the upper level and a bedroom with full bathroom on the MAIN LEVEL** *NEW - All of the bathrooms have been remodeled to include tile, vanities, countertops, mirrors and light fixtures. NEW Custom paint throughout. NEW- The lower level has been finished with a HUGE rec room, Media room, Wet Bar, full bathroom and bonus room. *All NEW vinyl windows, vinyl trim around the windows NEW doors and hardware throughout, *NEW exterior trim. Remodeled Laundry *NEW front porch with vinyl rails. *NEW deck off of the kitchen. *NEW Driveway with turnaraound, *NEW landscaping. This home has been remodeled and brought back to its grander with care and professionalism. This was not a do it yourself remodel. Cameron Chase is a fantastic commuter location. Minutes to the Silver Line and Dulles.
Location
State VA
County Loudoun
Zoning R1
Rooms
Basement Full
Main Level Bedrooms 1
Interior
Interior Features Additional Stairway, Attic, Breakfast Area, Built-Ins, Chair Railings, Crown Moldings, Dining Area, Entry Level Bedroom, Floor Plan - Open, Kitchen - Gourmet, Kitchen - Island, Kitchen - Table Space, Pantry, Recessed Lighting, Soaking Tub, Walk-in Closet(s), Wet/Dry Bar
Hot Water Natural Gas
Heating Forced Air
Cooling Central A/C
Fireplaces Number 1
Fireplaces Type Gas/Propane
Equipment Built-In Microwave, Dishwasher, Disposal, Dryer, Extra Refrigerator/Freezer, Stove, Washer, Refrigerator
Fireplace Y
Appliance Built-In Microwave, Dishwasher, Disposal, Dryer, Extra Refrigerator/Freezer, Stove, Washer, Refrigerator
Heat Source Natural Gas
Exterior
Parking Features Garage - Side Entry
Garage Spaces 3.0
Amenities Available Jog/Walk Path
Water Access N
View Pond
Roof Type Architectural Shingle
Accessibility None
Attached Garage 3
Total Parking Spaces 3
Garage Y
Building
Lot Description Adjoins - Open Space, Backs to Trees, Cul-de-sac, Pond
Story 3
Foundation Concrete Perimeter
Sewer Public Sewer
Water Public
Architectural Style Colonial
Level or Stories 3
Additional Building Above Grade, Below Grade
New Construction N
Schools
School District Loudoun County Public Schools
Others
HOA Fee Include Common Area Maintenance
Senior Community No
Tax ID 060256359000
Ownership Fee Simple
SqFt Source Assessor
Special Listing Condition Standard
Read Less
Want to know what your home might be worth? Contact us for a FREE valuation!

Our team is ready to help you sell your home for the highest possible price ASAP

Bought with Eduardo Torres • Samson Properties






