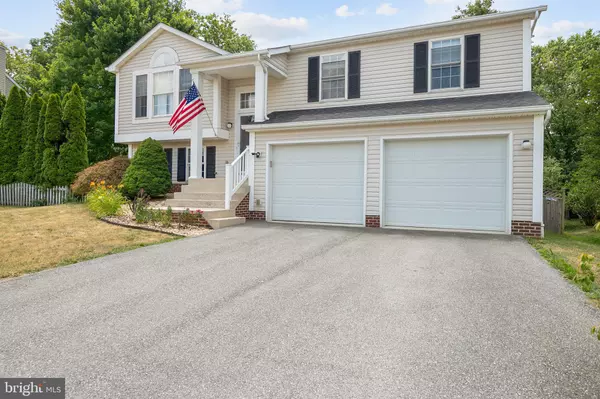$390,000
$374,999
4.0%For more information regarding the value of a property, please contact us for a free consultation.
13012 PRIMROSE LN Hagerstown, MD 21742
3 Beds
3 Baths
1,855 SqFt
Key Details
Sold Price $390,000
Property Type Single Family Home
Sub Type Detached
Listing Status Sold
Purchase Type For Sale
Square Footage 1,855 sqft
Price per Sqft $210
Subdivision Northbrook Estates
MLS Listing ID MDWA2023140
Sold Date 08/08/24
Style Colonial
Bedrooms 3
Full Baths 2
Half Baths 1
HOA Y/N N
Abv Grd Liv Area 1,194
Originating Board BRIGHT
Year Built 2002
Annual Tax Amount $2,664
Tax Year 2024
Lot Size 0.420 Acres
Acres 0.42
Property Description
Offer deadline - Tuesday July 16th at 8am. Welcome to your dream home in Hagerstown, MD! This stunning 3-bedroom, 2.5-bathroom residence is a perfect blend of comfort, style, and convenience. This home offers a nice retreat while being just minutes away from local amenities, schools, and parks.
As you step inside, you are greeted by a spacious and inviting living area filled with natural light, perfect for relaxing or entertaining guests. The open floor plan seamlessly connects the living room to the dining area and kitchen, creating a warm and welcoming atmosphere. The kitchen boasts stainless steel appliances, ample cabinet space.
The master suite is a true sanctuary with an en-suite bathroom. Two additional well-appointed bedrooms share a beautiful full bathroom, offering plenty of space for family or guests. The half-bath in the basement adds to the convenience and functionality of this home.
Outside, the large backyard provides a perfect setting for outdoor activities and gatherings. Whether you're hosting a barbecue, playing with pets, or simply enjoying the fresh air, this space is designed for making memories. The attached garage and driveway offer ample parking and storage solutions.
Located in Washington County, this home is close to shopping, dining, and entertainment options. With easy access to major highways, commuting to nearby cities is a breeze. Don't miss out on this incredible opportunity to own a beautiful home. Schedule your tour today and experience all that this property has to offer!
Location
State MD
County Washington
Zoning RS
Rooms
Basement Walkout Level, Windows, Full
Main Level Bedrooms 3
Interior
Interior Features Kitchen - Eat-In, Dining Area
Hot Water Electric
Heating Heat Pump(s)
Cooling Central A/C
Fireplaces Number 1
Fireplaces Type Gas/Propane
Fireplace Y
Heat Source Electric
Laundry Basement
Exterior
Parking Features Garage - Front Entry
Garage Spaces 2.0
Pool Above Ground
Water Access N
Roof Type Asphalt
Accessibility None
Attached Garage 2
Total Parking Spaces 2
Garage Y
Building
Story 3
Foundation Block
Sewer Public Sewer
Water Public
Architectural Style Colonial
Level or Stories 3
Additional Building Above Grade, Below Grade
New Construction N
Schools
School District Washington County Public Schools
Others
Senior Community No
Tax ID 2218035650
Ownership Fee Simple
SqFt Source Assessor
Acceptable Financing Cash, Conventional, FHA, VA
Horse Property N
Listing Terms Cash, Conventional, FHA, VA
Financing Cash,Conventional,FHA,VA
Special Listing Condition Standard
Read Less
Want to know what your home might be worth? Contact us for a FREE valuation!

Our team is ready to help you sell your home for the highest possible price ASAP

Bought with Cesar Milla • Coldwell Banker Realty






