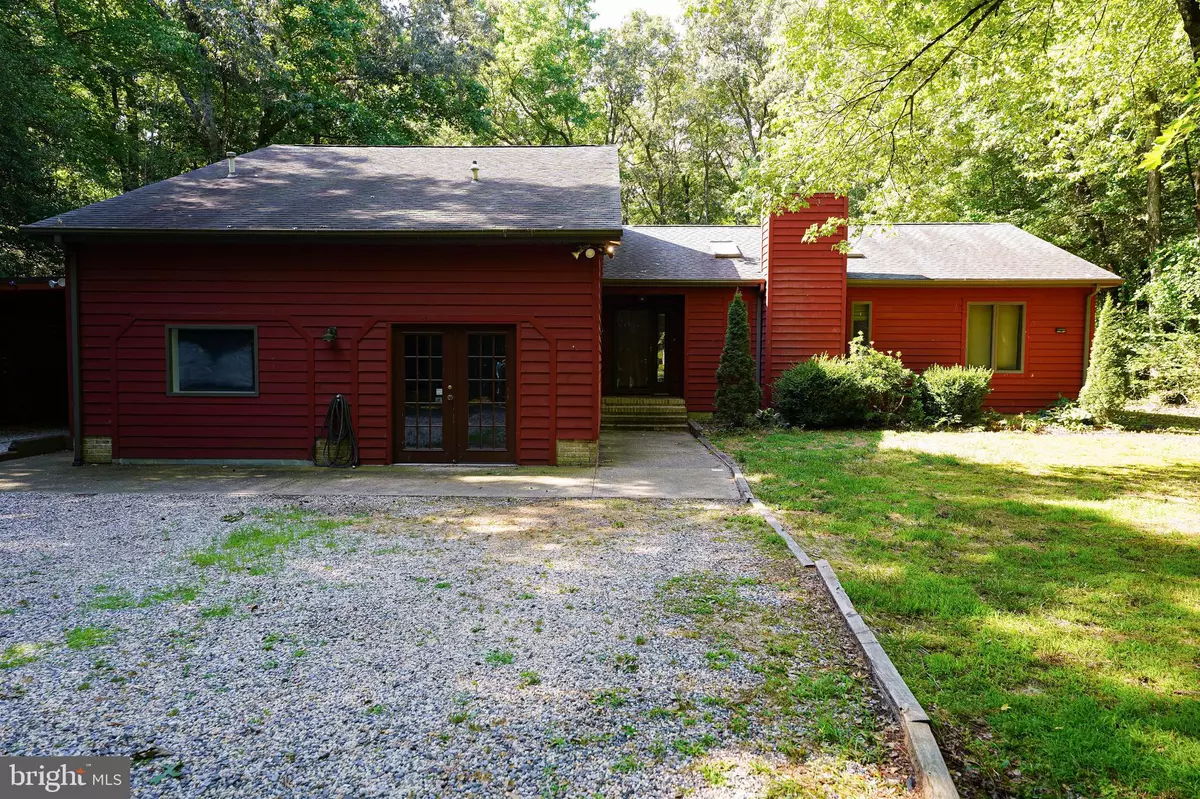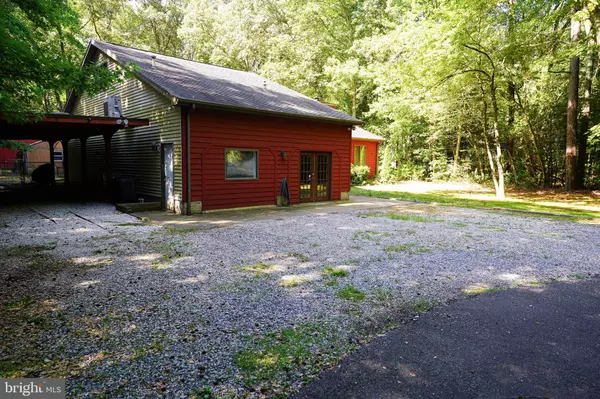$375,000
$399,900
6.2%For more information regarding the value of a property, please contact us for a free consultation.
31861 DAGSBORO RD Parsonsburg, MD 21849
3 Beds
3 Baths
2,104 SqFt
Key Details
Sold Price $375,000
Property Type Single Family Home
Sub Type Detached
Listing Status Sold
Purchase Type For Sale
Square Footage 2,104 sqft
Price per Sqft $178
Subdivision None Available
MLS Listing ID MDWC2014330
Sold Date 08/09/24
Style Contemporary,Craftsman
Bedrooms 3
Full Baths 2
Half Baths 1
HOA Y/N N
Abv Grd Liv Area 2,104
Originating Board BRIGHT
Year Built 1989
Annual Tax Amount $2,208
Tax Year 2024
Lot Size 3.280 Acres
Acres 3.28
Lot Dimensions 0.00 x 0.00
Property Description
Welcome home to 31861 Dagsboro Rd! This contemporary craftsman style home is waiting for it's new owners to come and introduce themselves!
This unique home is privately situated on over 3 acres of land, recessed into the trees from the road. Featuring 3 bedrooms and a large bonus room, this home boasts over 2,100sqft of living space, with a finished garage formerly outfitted for a hair salon, the possibilities of work/play fusions are endless!
Warm and light hardwoods greet you as you enter the home, along with wooden wall and ceiling accents, offering a classic cabin feel, with all the modern upgrades to keep you comfortable. The kitchen is equipped with stainless steel appliances, granite countertops, and custom cabinetry, all while overlooking the dining area and living area, providing that open-concept feel. The living room features a wood stove, perfect for helping save on utilities in the colder months!
Off the kitchen you'll find the owners suite of the home, situated on the first floor, with two walk-in closets, and an ensuite bathroom outfitted with dual vanities and tons of custom built-in storage. Opposite of the owners suite, you'll find 2 additional bedrooms and full bathroom. A large bonus room upstairs located above the garage area features attic storage access and more space for you to spread out, just bring your imagination!
Once an attached garage, this home features a finished area once utilized as a hair salon, and has endless possibilities. Whether you're looking to work from home in a proper office space, an additional bonus area perfect for entertaining. Featuring a mini-split HVAC system and a half bathroom, the potential is endless.
Outside the home you'll find tons of perks, a circular driveway and ample parking, a large carport area, fenced-in area in the backyard, a storage shed, and a large workshop building equipped with electric. Located minutes from everything North Salisbury has to offer: dining/restaurants, shopping, schools, healthcare, and recreational activities. Located less than an hour from Maryland and Delaware beaches, come and introduce yourself and see if this home is the right fit for you! Call today for your own private showing!
Location
State MD
County Wicomico
Area Wicomico Northeast (23-02)
Zoning AR
Rooms
Main Level Bedrooms 3
Interior
Hot Water Tankless
Heating Forced Air
Cooling Central A/C
Flooring Carpet, Ceramic Tile, Hardwood, Luxury Vinyl Plank
Fireplaces Number 1
Fireplaces Type Wood, Free Standing
Equipment Built-In Microwave, Dishwasher, Dryer, Oven/Range - Electric, Refrigerator, Stainless Steel Appliances, Washer, Water Heater - Tankless, Water Conditioner - Owned
Fireplace Y
Appliance Built-In Microwave, Dishwasher, Dryer, Oven/Range - Electric, Refrigerator, Stainless Steel Appliances, Washer, Water Heater - Tankless, Water Conditioner - Owned
Heat Source Propane - Leased
Laundry Has Laundry, Main Floor
Exterior
Garage Spaces 13.0
Water Access N
Roof Type Shingle
Accessibility 2+ Access Exits
Total Parking Spaces 13
Garage N
Building
Story 1.5
Foundation Block, Crawl Space
Sewer On Site Septic
Water Private, Well
Architectural Style Contemporary, Craftsman
Level or Stories 1.5
Additional Building Above Grade, Below Grade
Structure Type Vaulted Ceilings,Dry Wall,Wood Ceilings,Wood Walls
New Construction N
Schools
School District Wicomico County Public Schools
Others
Senior Community No
Tax ID 2305102103
Ownership Fee Simple
SqFt Source Assessor
Acceptable Financing Cash, Conventional, FHA, VA, USDA
Listing Terms Cash, Conventional, FHA, VA, USDA
Financing Cash,Conventional,FHA,VA,USDA
Special Listing Condition Standard
Read Less
Want to know what your home might be worth? Contact us for a FREE valuation!

Our team is ready to help you sell your home for the highest possible price ASAP

Bought with Theresa A Gardiner • Long & Foster Real Estate, Inc.





