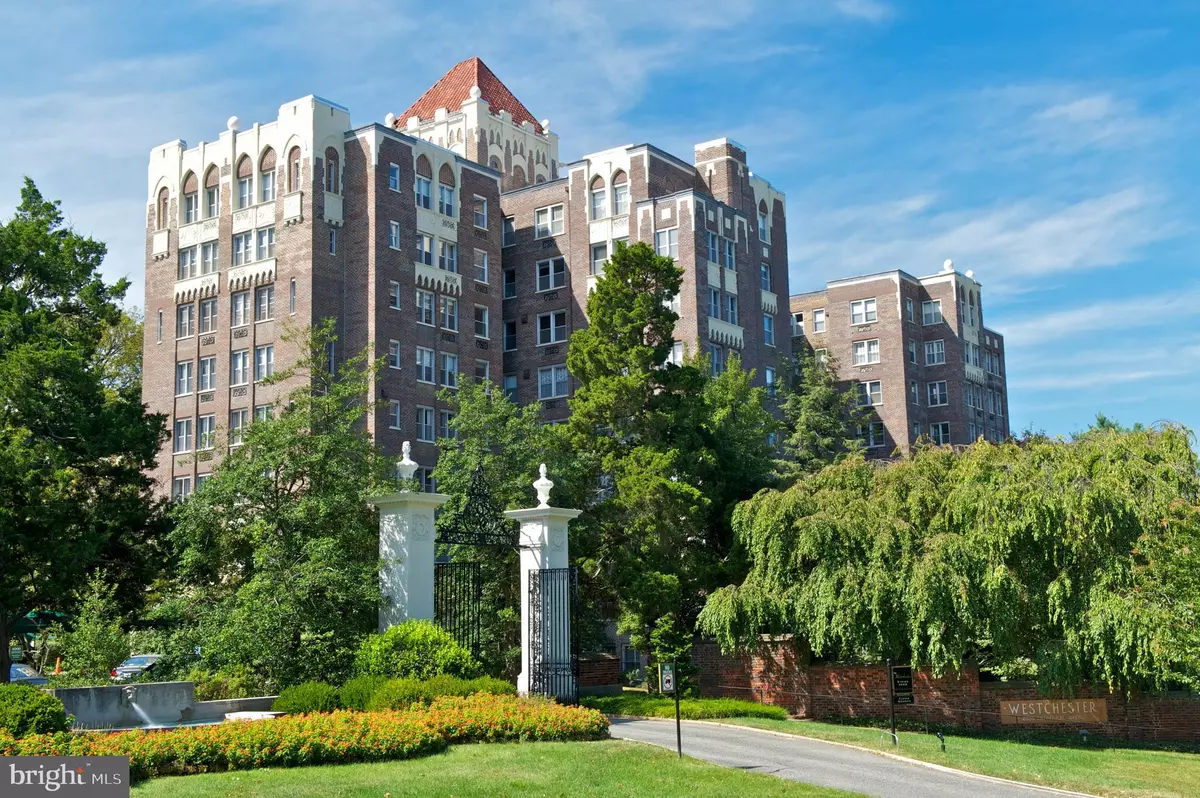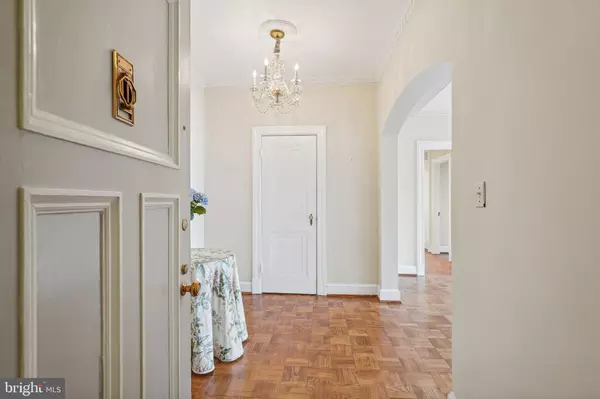$350,000
$350,000
For more information regarding the value of a property, please contact us for a free consultation.
4000 CATHEDRAL AVE NW #733B Washington, DC 20016
1 Bed
1 Bath
1,050 SqFt
Key Details
Sold Price $350,000
Property Type Condo
Sub Type Condo/Co-op
Listing Status Sold
Purchase Type For Sale
Square Footage 1,050 sqft
Price per Sqft $333
Subdivision Observatory Circle
MLS Listing ID DCDC2145300
Sold Date 07/29/24
Style Art Deco
Bedrooms 1
Full Baths 1
Condo Fees $1,712/mo
HOA Y/N N
Abv Grd Liv Area 1,050
Originating Board BRIGHT
Year Built 1931
Annual Tax Amount $963,247
Tax Year 2023
Property Description
Welcome to 733B at The Westchester. Some features include over 1050 sq. ft. of spacious living area, a separate dining room with built-ins, and hardwood parquet floors throughout. The residence boasts 9 ft ceilings and a renovated bathroom with a fabulous walk-in shower. Enjoy the convenience of a full-size LG washer/dryer combo and modern kitchen appliances: a new Fisher & Paykel stainless steel French door refrigerator, GE Profile dishwasher, gas oven, and built-in microwave. The bedroom is designed for luxury with custom-built-out closets, a king-size layout, two exposures, and plantation shutters.
Built in 1931 by the renowned architect Harvey H. Warwick, Sr., The Westchester is a historical landmark with architectural grandeur. This distinguished complex is recognized among Washington's Best Addresses and has a rich history and undeniable charm. Spanning 10 beautifully landscaped acres, The Westchester boasts impeccably maintained grounds, including a stunning three-level sunken garden. Residents can retreat from the city's hustle and bustle to enjoy the serene and well-kept outdoor spaces.
The Westchester enhances the living experience with an array of on-site amenities. Enjoy dining at DeCarlo's Restaurant, convenient shopping at the grocery store, and staying active at the fitness center. Additional conveniences include a dry cleaner, a library, a hair salon, and a barbershop. Eight guest suites for visiting friends and family provide comfortable accommodations, contributing to the luxurious and convenient lifestyle offered here.
The Westchester is more than just a residence; it's a vibrant and diverse community. A variety of social and cultural programs, such as a concert series, lending library, bi-annual apartment tours, and monthly 'Happy Hours,' provide ample opportunities for neighbors to connect and foster a strong sense of community. Experience the unique blend of history, elegance, and community at The Westchester, where every detail is designed to enhance your living experience.
Location
State DC
County Washington
Rooms
Main Level Bedrooms 1
Interior
Hot Water Natural Gas
Heating Central, Radiator
Cooling Convector
Flooring Hardwood
Equipment Built-In Microwave, Dishwasher, Disposal, Oven/Range - Gas, Refrigerator, Washer - Front Loading, Dryer - Front Loading
Fireplace N
Appliance Built-In Microwave, Dishwasher, Disposal, Oven/Range - Gas, Refrigerator, Washer - Front Loading, Dryer - Front Loading
Heat Source Natural Gas, Oil
Laundry Washer In Unit, Dryer In Unit
Exterior
Amenities Available Dining Rooms, Convenience Store, Exercise Room, Guest Suites, Meeting Room, Security, Library, Common Grounds, Extra Storage, Laundry Facilities
Water Access N
View Trees/Woods
Accessibility None
Garage N
Building
Story 1
Unit Features Mid-Rise 5 - 8 Floors
Sewer Public Sewer
Water Public
Architectural Style Art Deco
Level or Stories 1
Additional Building Above Grade, Below Grade
Structure Type 9'+ Ceilings
New Construction N
Schools
High Schools Jackson-Reed
School District District Of Columbia Public Schools
Others
Pets Allowed N
HOA Fee Include Taxes,Water,Gas,Electricity,Air Conditioning,Heat,Management,Reserve Funds,Sewer,Trash
Senior Community No
Tax ID 1805//0800
Ownership Cooperative
Acceptable Financing Cash, Conventional
Listing Terms Cash, Conventional
Financing Cash,Conventional
Special Listing Condition Standard
Read Less
Want to know what your home might be worth? Contact us for a FREE valuation!

Our team is ready to help you sell your home for the highest possible price ASAP

Bought with Elizabeth Bradburn • Long & Foster Real Estate, Inc.





