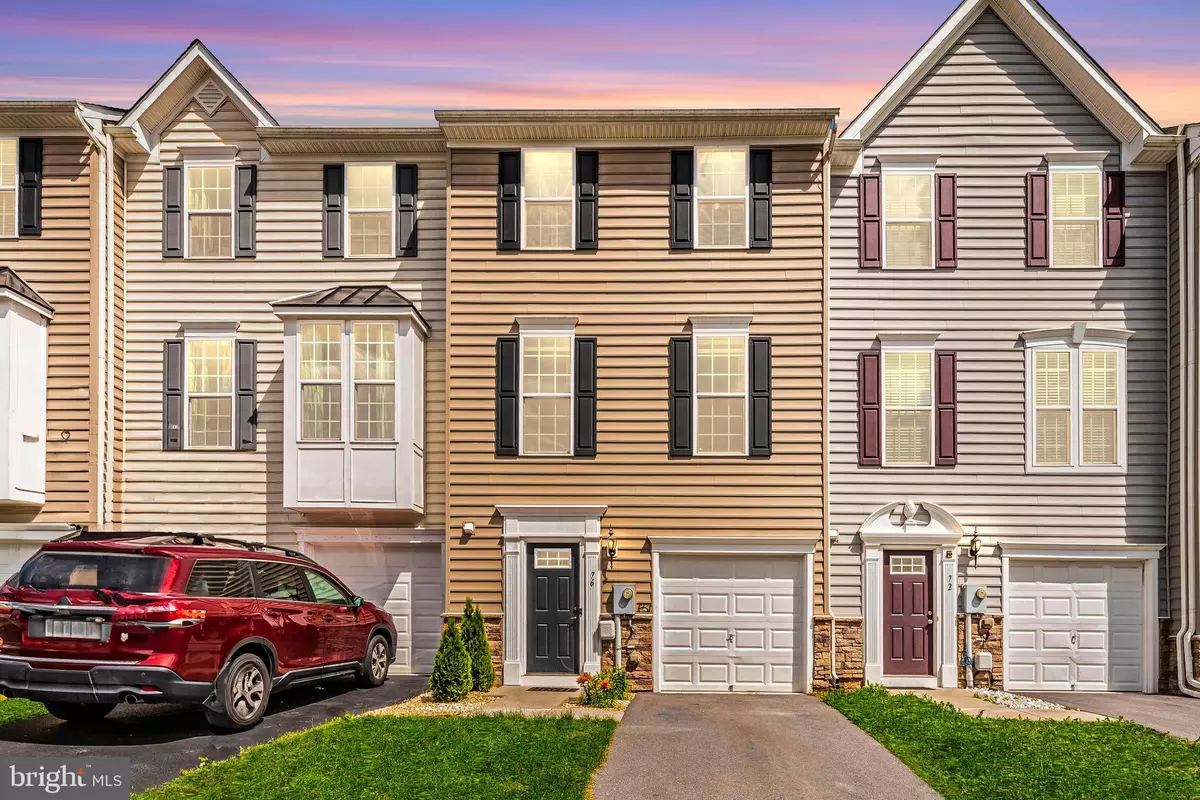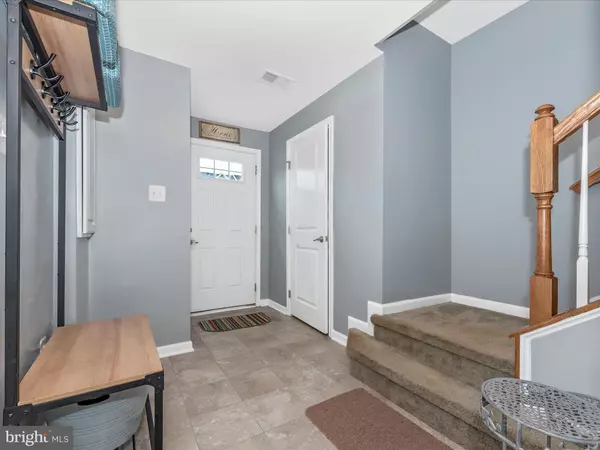$263,000
$269,900
2.6%For more information regarding the value of a property, please contact us for a free consultation.
76 NORWOOD DR Falling Waters, WV 25419
3 Beds
3 Baths
1,917 SqFt
Key Details
Sold Price $263,000
Property Type Townhouse
Sub Type Interior Row/Townhouse
Listing Status Sold
Purchase Type For Sale
Square Footage 1,917 sqft
Price per Sqft $137
Subdivision Potomac Station
MLS Listing ID WVBE2029430
Sold Date 07/31/24
Style Colonial
Bedrooms 3
Full Baths 2
Half Baths 1
HOA Fees $16/ann
HOA Y/N Y
Abv Grd Liv Area 1,440
Originating Board BRIGHT
Year Built 2015
Annual Tax Amount $1,384
Tax Year 2022
Property Description
Welcome to convenience and comfort in the heart of Spring Mills! Nestled in one of the area's most commuter-friendly neighborhoods, this impeccable 3-bedroom, 2.5-bathroom townhome is a true gem. Upon entering, you'll be greeted by an inviting foyer adorned with ceramic tile flooring, setting the tone for elegance and functionality. The first level boasts a convenient powder room, inside access to your one-car garage, and a spacious recreation room, perfect for gatherings and entertainment. Ascend to the main level and discover the kitchen, featuring hardwood floors, granite countertops, stainless steel appliances, and a stunning ceramic tile backsplash. The open-concept layout seamlessly connects the kitchen to the expansive living area, illuminated by natural light pouring in through large windows. Enjoy the comfort of the living room equipped with a ceiling fan. The upper level is dedicated to relaxation and tranquility, with the primary suite offering a haven of comfort. Complete with a ceiling fan, walk-in closet, and luxurious en-suite bathroom featuring ceramic tile flooring, dual vanity with granite tops, and a dual-head Roman shower with tile surround. Two additional bedrooms, each prewired for ceiling fans, and a hallway bath with ceramic tile flooring and a tub shower complete the upper level. Added convenience comes in the form of upper-level laundry, with a washer and dryer included. Location is paramount, and this property delivers on that front, offering easy access to major highways I-81 and I-70. Explore a lifestyle of convenience with proximity to dining, medical facilities, shopping, restaurants, and top-notch schools. Don't miss the opportunity to make this your new home sweet home. Schedule your showing today and discover the perfect blend of comfort, convenience, and style!
Location
State WV
County Berkeley
Zoning 101
Rooms
Other Rooms Living Room, Primary Bedroom, Bedroom 2, Bedroom 3, Kitchen, Foyer, Laundry, Recreation Room, Bathroom 2, Primary Bathroom, Half Bath
Basement Fully Finished, Garage Access, Interior Access, Sump Pump
Interior
Interior Features Breakfast Area, Carpet, Ceiling Fan(s), Combination Kitchen/Dining, Dining Area, Floor Plan - Open, Kitchen - Eat-In, Kitchen - Island, Pantry, Primary Bath(s), Recessed Lighting, Walk-in Closet(s), Window Treatments, Wood Floors, Other
Hot Water Electric
Heating Heat Pump(s)
Cooling Central A/C
Flooring Ceramic Tile, Hardwood, Carpet
Equipment Built-In Microwave, Dishwasher, Disposal, Dryer, Exhaust Fan, Oven/Range - Electric, Refrigerator, Stainless Steel Appliances, Washer, Water Heater
Fireplace N
Appliance Built-In Microwave, Dishwasher, Disposal, Dryer, Exhaust Fan, Oven/Range - Electric, Refrigerator, Stainless Steel Appliances, Washer, Water Heater
Heat Source Electric
Exterior
Parking Features Garage - Front Entry, Garage Door Opener, Inside Access
Garage Spaces 3.0
Water Access N
Roof Type Shingle
Accessibility None
Attached Garage 1
Total Parking Spaces 3
Garage Y
Building
Story 3
Foundation Passive Radon Mitigation, Slab
Sewer Public Sewer
Water Public
Architectural Style Colonial
Level or Stories 3
Additional Building Above Grade, Below Grade
Structure Type 9'+ Ceilings
New Construction N
Schools
Elementary Schools Spring Mills Primary
Middle Schools Spring Mills
High Schools Spring Mills
School District Berkeley County Schools
Others
Senior Community No
Tax ID 02 14A009100000000
Ownership Fee Simple
SqFt Source Assessor
Acceptable Financing Cash, Conventional, FHA, VA, USDA, Other
Listing Terms Cash, Conventional, FHA, VA, USDA, Other
Financing Cash,Conventional,FHA,VA,USDA,Other
Special Listing Condition Standard
Read Less
Want to know what your home might be worth? Contact us for a FREE valuation!

Our team is ready to help you sell your home for the highest possible price ASAP

Bought with Edwin G Stanfield • Long & Foster Real Estate, Inc.





