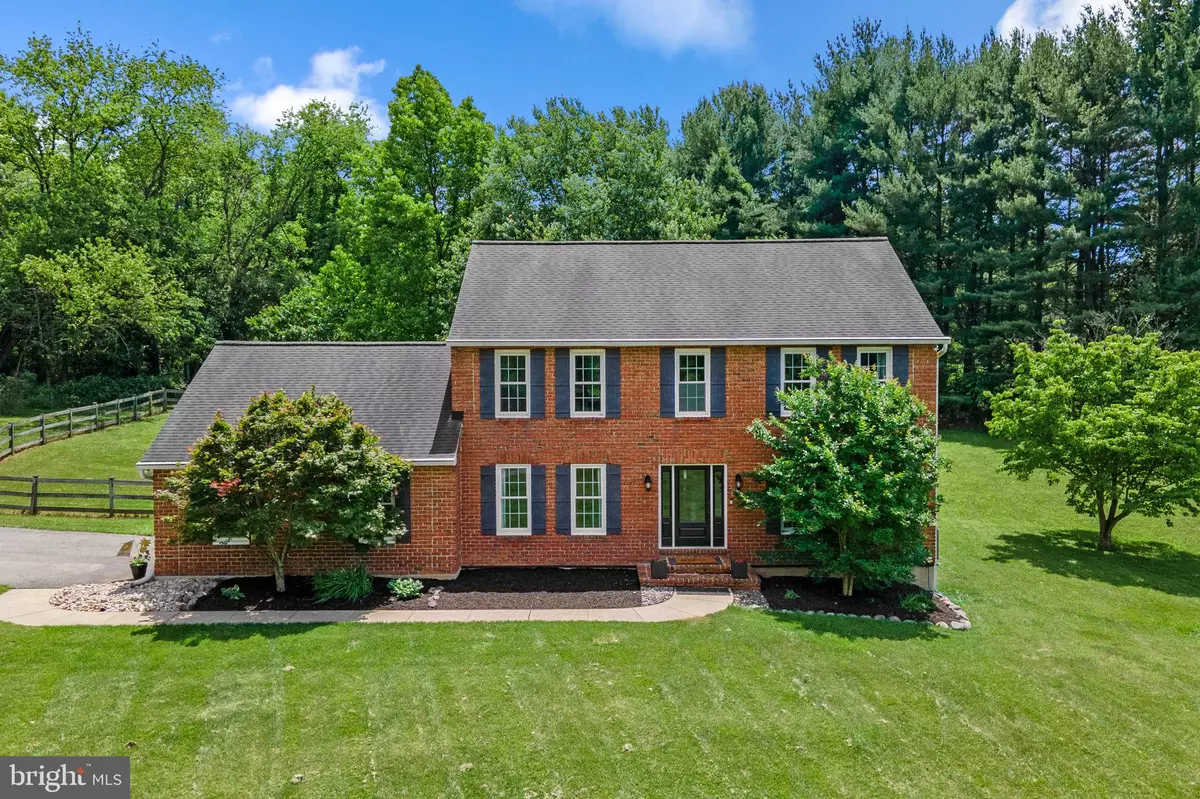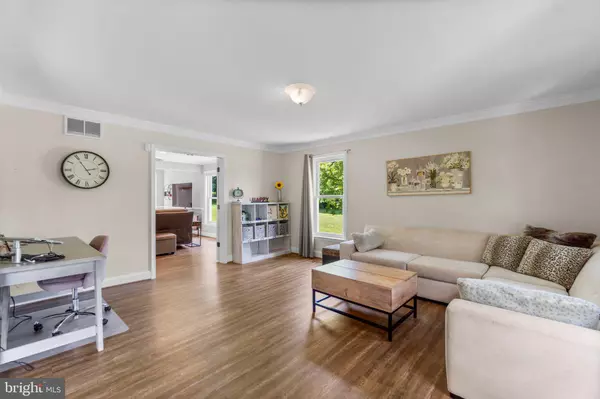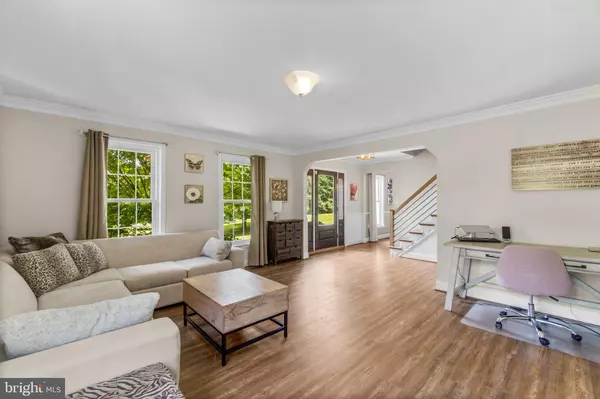$950,000
$950,000
For more information regarding the value of a property, please contact us for a free consultation.
2681 WYNFIELD RD West Friendship, MD 21794
4 Beds
3 Baths
2,840 SqFt
Key Details
Sold Price $950,000
Property Type Single Family Home
Sub Type Detached
Listing Status Sold
Purchase Type For Sale
Square Footage 2,840 sqft
Price per Sqft $334
Subdivision West Friendship
MLS Listing ID MDHW2040434
Sold Date 07/19/24
Style Colonial
Bedrooms 4
Full Baths 2
Half Baths 1
HOA Y/N N
Abv Grd Liv Area 2,840
Originating Board BRIGHT
Year Built 1988
Annual Tax Amount $8,780
Tax Year 2024
Lot Size 3.240 Acres
Acres 3.24
Property Description
Stately updated brick colonial situated on a 3.24 acre homesite offers a new front door with attractive glass panels, profile trim and moldings, new LVP flooring spanning the main and upper levels, and a center hall foyer entry. Step inside to a formal dining room accented by modern flair lighting, chair rail trim and crown molding, and across the hall a formal living room with French doors opening to the family room. Suitable for casual and formal entertaining, the family room boasts amazing natural light and a partial 2-story vaulted ceiling accentuated by skylights and a central floor-to-ceiling brick gas fireplace surrounded by Palladian windows, a breezy ceiling fan, and fully open to a brilliant sunroom. Expanded and upgraded, the chef's kitchen is well-appointed featuring stainless steel appliances including a ZLine gas range with professional upper exhaust, quartz counters, enhanced fixtures, raised panel white cabinetry a planning desk, a peninsula island with an elevated breakfast bar, and a casual dining space overlooking a morning room with a vaulted ceiling, breezy ceiling fan, and a walkout to a lush backyard. Follow the stairs to the upper level showing a new contemporary handrail, 4 generous bedrooms counting an owner's suite presenting a walk-in closet, breezy ceiling fan, an upgraded bath with LVP flooring, a dual sink vanity and an oversized frameless shower with custom tile work. For enjoyment and outdoor entertaining, the exterior is complete with a sizeable patio with a hot tub, and a rear split rail fence and invisible fencing overlooking open space and trees. The rear yard extends past the fence and back to the trees. Beautiful views from the front and rear of this home and the sweeping view from the front of this home is amazing!
Location
State MD
County Howard
Zoning RRDEO
Rooms
Other Rooms Living Room, Dining Room, Primary Bedroom, Bedroom 2, Bedroom 3, Bedroom 4, Kitchen, Family Room, Basement, Foyer, Sun/Florida Room, Half Bath
Basement Connecting Stairway, Daylight, Partial, Full, Improved, Poured Concrete, Sump Pump, Unfinished, Windows
Interior
Interior Features Attic, Ceiling Fan(s), Chair Railings, Crown Moldings, Family Room Off Kitchen, Floor Plan - Open, Formal/Separate Dining Room, Kitchen - Eat-In, Kitchen - Island, Primary Bath(s), Recessed Lighting, Skylight(s), Upgraded Countertops, Walk-in Closet(s), Water Treat System, WhirlPool/HotTub
Hot Water Electric
Heating Heat Pump(s)
Cooling Central A/C
Flooring Carpet, Ceramic Tile, Luxury Vinyl Plank
Fireplaces Number 1
Fireplaces Type Brick, Mantel(s), Gas/Propane
Equipment Dishwasher, Disposal, Dryer, Energy Efficient Appliances, Freezer, Icemaker, Oven - Self Cleaning, Oven/Range - Gas, Refrigerator, Stainless Steel Appliances, Washer, Water Dispenser, Water Heater
Fireplace Y
Window Features Double Pane,Insulated,Screens,Skylights
Appliance Dishwasher, Disposal, Dryer, Energy Efficient Appliances, Freezer, Icemaker, Oven - Self Cleaning, Oven/Range - Gas, Refrigerator, Stainless Steel Appliances, Washer, Water Dispenser, Water Heater
Heat Source Natural Gas, Electric
Laundry Main Floor
Exterior
Exterior Feature Patio(s)
Parking Features Garage - Side Entry
Garage Spaces 2.0
Fence Wood, Invisible
Utilities Available Cable TV Available
Water Access N
View Trees/Woods
Roof Type Asphalt,Shingle
Accessibility None
Porch Patio(s)
Attached Garage 2
Total Parking Spaces 2
Garage Y
Building
Lot Description Landscaping, Backs to Trees, Private
Story 3
Foundation Other
Sewer Septic Exists
Water Well
Architectural Style Colonial
Level or Stories 3
Additional Building Above Grade, Below Grade
Structure Type Vaulted Ceilings,Dry Wall
New Construction N
Schools
Elementary Schools West Friendship
Middle Schools Mount View
High Schools Marriotts Ridge
School District Howard County Public School System
Others
Senior Community No
Tax ID 1403309274
Ownership Fee Simple
SqFt Source Assessor
Security Features Electric Alarm
Acceptable Financing Cash, Conventional, VA
Listing Terms Cash, Conventional, VA
Financing Cash,Conventional,VA
Special Listing Condition Standard
Read Less
Want to know what your home might be worth? Contact us for a FREE valuation!

Our team is ready to help you sell your home for the highest possible price ASAP

Bought with SERIF SOYDAN • EXP Realty, LLC





