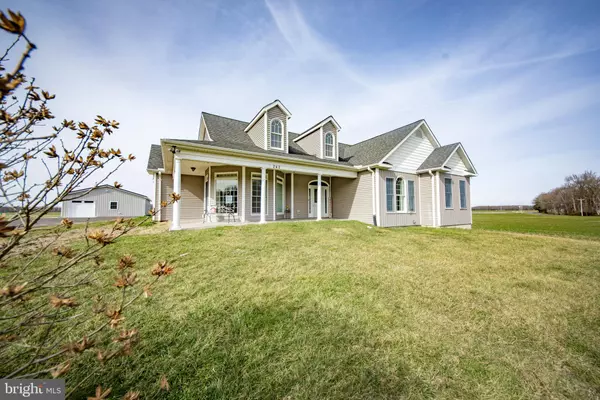$600,000
$600,000
For more information regarding the value of a property, please contact us for a free consultation.
242 HAYDEN RD Centreville, MD 21617
4 Beds
3 Baths
2,310 SqFt
Key Details
Sold Price $600,000
Property Type Single Family Home
Sub Type Detached
Listing Status Sold
Purchase Type For Sale
Square Footage 2,310 sqft
Price per Sqft $259
Subdivision Centreville
MLS Listing ID MDQA2009712
Sold Date 07/30/24
Style Raised Ranch/Rambler
Bedrooms 4
Full Baths 2
Half Baths 1
HOA Y/N N
Abv Grd Liv Area 2,310
Originating Board BRIGHT
Year Built 2008
Annual Tax Amount $3,744
Tax Year 2024
Lot Size 1.430 Acres
Acres 1.43
Property Description
Welcome to this stunning 4BR, 2.5BA with a full unfinished basement, a massive attic which is ready to be finished as a bonus room, and sitting on an almost 1.5 acre lot! Step inside to discover an inviting interior providing ample natural light and lovely finishes throughout. The heart of the home in this house is one that you'll fall in love with as it features dark granite countertops, lovely appliances, wall oven, proofing drawer(come on bakers!!), and tons of cabinetry! The breakfast nook is perfect for your Sunday morning coffee! The wood stove in the family room will keep you toasty and comfortable - the sellers were just delivered firewood, and it stays with the home (close to a cord of wood)! The bright and airy dining room is the perfect size for your large family gatherings! Wait until you see the primary spa-like ensuite with a massive walk in shower. Outside, the large yard offers endless possibilities for outdoor activities and enjoying the serene surroundings. Let's not forget the expansive, 30x48, outbuilding that can be utilized for various options, a garage, future shop, and so much more - it is fully insulated (walls and ceiling)!! Located right off 301 which is minutes to downtown Centreville and only 20 minutes to the Bay Bridge! This is the one you've been waiting for, do not miss. Call to set up your appointment TODAY!
Location
State MD
County Queen Annes
Zoning R
Rooms
Basement Unfinished
Main Level Bedrooms 4
Interior
Hot Water Electric
Heating Other, Central
Cooling Central A/C, Geothermal
Fireplaces Number 1
Fireplaces Type Wood
Equipment Cooktop, Dishwasher, Dryer - Electric, Microwave, Oven - Wall, Refrigerator, Stainless Steel Appliances
Furnishings No
Fireplace Y
Appliance Cooktop, Dishwasher, Dryer - Electric, Microwave, Oven - Wall, Refrigerator, Stainless Steel Appliances
Heat Source Electric, Geo-thermal
Laundry Main Floor
Exterior
Water Access N
Accessibility None
Garage N
Building
Story 1
Foundation Concrete Perimeter
Sewer Septic Pump
Water Well
Architectural Style Raised Ranch/Rambler
Level or Stories 1
Additional Building Above Grade, Below Grade
New Construction N
Schools
School District Queen Anne'S County Public Schools
Others
Pets Allowed Y
Senior Community No
Tax ID 1806012140
Ownership Fee Simple
SqFt Source Assessor
Acceptable Financing Cash, Conventional, FHA, VA
Listing Terms Cash, Conventional, FHA, VA
Financing Cash,Conventional,FHA,VA
Special Listing Condition Standard
Pets Allowed No Pet Restrictions
Read Less
Want to know what your home might be worth? Contact us for a FREE valuation!

Our team is ready to help you sell your home for the highest possible price ASAP

Bought with Mary Elizabeth Jameson • Long & Foster Real Estate, Inc.





