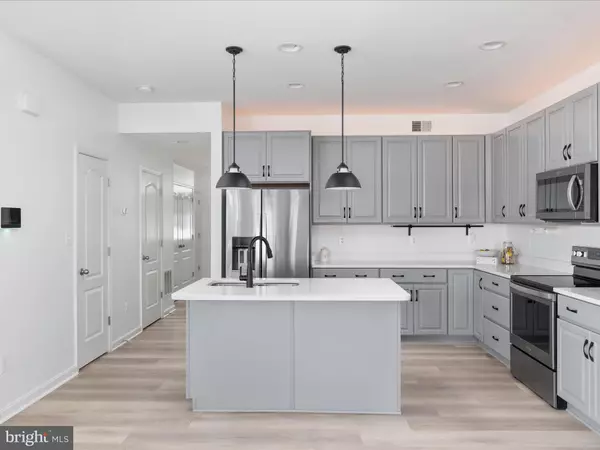$290,000
$295,000
1.7%For more information regarding the value of a property, please contact us for a free consultation.
32 TUXFORD RD Falling Waters, WV 25419
3 Beds
3 Baths
1,744 SqFt
Key Details
Sold Price $290,000
Property Type Townhouse
Sub Type End of Row/Townhouse
Listing Status Sold
Purchase Type For Sale
Square Footage 1,744 sqft
Price per Sqft $166
Subdivision Overlook At Riverside Townhomes
MLS Listing ID WVBE2030220
Sold Date 06/28/24
Style Colonial
Bedrooms 3
Full Baths 2
Half Baths 1
HOA Fees $67/mo
HOA Y/N Y
Abv Grd Liv Area 1,744
Originating Board BRIGHT
Year Built 2020
Annual Tax Amount $1,385
Tax Year 2022
Lot Size 3,400 Sqft
Acres 0.08
Lot Dimensions 0.00 x 0.00
Property Description
Welcome to this stunning three bedroom and two and half bath townhome, perfectly situated on a corner lot. Freshly painted throughout and boasts an open floor plan with upgraded features , including gleaming laminate vinyl plank flooring flowing through the main level and elegant kitchen offering gleaming granite counter tops and modern end cabinets, with enlarged eat-up island open to the living room space full of light. The upper level offers a primary bedroom suite complete with a deluxe master bath suite offering double vanities, relaxing soaking tub, and tiled separate shower. Don't miss the hidden gun safe for added security and sizable walk-in closet. Additional two bedrooms, full bathroom and equipped laundry complete the upper level living space. The exterior features a covered entrance, fenced rear yard complete with a patio and charming covered gazebo area. Community amenities include tennis courts, basketball court, picnic area, playground and a doggie park, ensuring that there's something for everyone. This home is conveniently located just minutes from I-81, providing access to surrounding area. Don't miss the opportunity to make this this exceptional property your new home!!
Location
State WV
County Berkeley
Zoning 101
Interior
Interior Features Carpet, Combination Kitchen/Dining, Combination Kitchen/Living, Floor Plan - Open, Kitchen - Island, Primary Bath(s), Recessed Lighting, Soaking Tub, Stall Shower, Tub Shower, Walk-in Closet(s), Upgraded Countertops
Hot Water Electric
Heating Heat Pump(s)
Cooling Central A/C, Heat Pump(s)
Flooring Carpet, Ceramic Tile, Luxury Vinyl Plank
Equipment Built-In Microwave, Dishwasher, Disposal, Dryer, Energy Efficient Appliances, Exhaust Fan, Oven/Range - Electric, Refrigerator, Washer, Water Heater
Fireplace N
Window Features Energy Efficient
Appliance Built-In Microwave, Dishwasher, Disposal, Dryer, Energy Efficient Appliances, Exhaust Fan, Oven/Range - Electric, Refrigerator, Washer, Water Heater
Heat Source Electric
Laundry Has Laundry, Upper Floor
Exterior
Exterior Feature Patio(s)
Parking Features Garage Door Opener, Garage - Front Entry
Garage Spaces 1.0
Fence Rear, Wood
Amenities Available Basketball Courts, Dog Park, Picnic Area, Tennis Courts, Tot Lots/Playground
Water Access N
Roof Type Shingle
Accessibility None
Porch Patio(s)
Attached Garage 1
Total Parking Spaces 1
Garage Y
Building
Lot Description Corner
Story 2
Foundation Slab
Sewer Public Sewer
Water Public
Architectural Style Colonial
Level or Stories 2
Additional Building Above Grade, Below Grade
Structure Type Vaulted Ceilings,Dry Wall
New Construction N
Schools
School District Berkeley County Schools
Others
HOA Fee Include Common Area Maintenance,Road Maintenance
Senior Community No
Tax ID 02 7M007000000000
Ownership Fee Simple
SqFt Source Estimated
Acceptable Financing Cash, Conventional, FHA, USDA, VA
Listing Terms Cash, Conventional, FHA, USDA, VA
Financing Cash,Conventional,FHA,USDA,VA
Special Listing Condition Standard
Read Less
Want to know what your home might be worth? Contact us for a FREE valuation!

Our team is ready to help you sell your home for the highest possible price ASAP

Bought with Tiziana Itzel Avella • Weichert Realtors - Blue Ribbon





