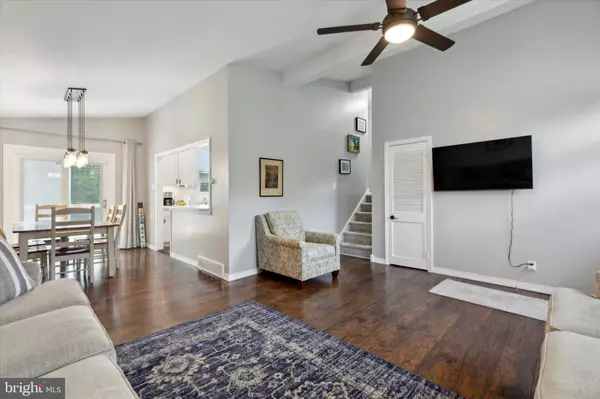$549,900
$549,900
For more information regarding the value of a property, please contact us for a free consultation.
102 KINGS RD Plymouth Meeting, PA 19462
3 Beds
2 Baths
1,620 SqFt
Key Details
Sold Price $549,900
Property Type Single Family Home
Sub Type Detached
Listing Status Sold
Purchase Type For Sale
Square Footage 1,620 sqft
Price per Sqft $339
Subdivision Plymouth Park
MLS Listing ID PAMC2106960
Sold Date 07/29/24
Style Split Level
Bedrooms 3
Full Baths 1
Half Baths 1
HOA Y/N N
Abv Grd Liv Area 1,620
Originating Board BRIGHT
Year Built 1957
Annual Tax Amount $4,398
Tax Year 2023
Lot Size 9,900 Sqft
Acres 0.23
Lot Dimensions 72.00 x 0.00
Property Description
Don’t miss this stunning brick-front home with 3 bedrooms and 1.5 bathrooms nestled on a tranquil street in Plymouth Meeting! Boasting generous living spaces, modern updates, attractive curb appeal, and exceptional outdoor areas, this property truly has it all! Step inside to find a bright, expansive living room adorned with high ceilings and striking hardwood floors. Adjacent to the living room, the dining room provides ample space for a large dining table, making it perfect for memorable family dinners. Sliding glass doors open to a spacious rear deck, ideal for outdoor dining and relaxation. The beautifully designed kitchen is a chef's dream, equipped with stainless steel appliances, white shaker-style cabinets, a kitchen peninsula, and upgraded countertops. Upstairs, you will find three generously sized bedrooms, each with ample closet space and ceiling fans. A full hallway bathroom with a vanity and tub shower combo completes the top floor. Downstairs, a walkout finished basement can serve as a den, home office, recreation room, or play area. This lower level also includes a convenient laundry room, a powder room, and practical storage space. The backyard is a private retreat, ideal for family gatherings and outdoor fun. It is fully fenced and includes a large shed for extra storage. Parking is a breeze with a driveway that accommodates four cars. Located just minutes from Germantown Pike, I-476, I-276, and Butler Pike, this home offers convenient access to shopping, dining, and entertainment. Schedule an appointment to see your new home today!
Location
State PA
County Montgomery
Area Plymouth Twp (10649)
Zoning R
Rooms
Basement Fully Finished
Interior
Interior Features Wood Floors, Ceiling Fan(s), Kitchen - Island
Hot Water Natural Gas
Heating Forced Air
Cooling Central A/C
Flooring Hardwood
Fireplaces Number 1
Equipment Dishwasher, Oven/Range - Gas, Dryer - Gas, Microwave, Water Heater, Washer, Refrigerator
Fireplace Y
Appliance Dishwasher, Oven/Range - Gas, Dryer - Gas, Microwave, Water Heater, Washer, Refrigerator
Heat Source Natural Gas
Laundry Has Laundry, Washer In Unit, Dryer In Unit, Basement
Exterior
Exterior Feature Deck(s)
Garage Spaces 4.0
Water Access N
Roof Type Pitched
Accessibility None
Porch Deck(s)
Total Parking Spaces 4
Garage N
Building
Story 2
Foundation Concrete Perimeter
Sewer Public Sewer
Water Public
Architectural Style Split Level
Level or Stories 2
Additional Building Above Grade, Below Grade
Structure Type Dry Wall
New Construction N
Schools
School District Colonial
Others
Senior Community No
Tax ID 49-00-06313-001
Ownership Fee Simple
SqFt Source Assessor
Acceptable Financing Cash, Conventional, FHA, VA
Listing Terms Cash, Conventional, FHA, VA
Financing Cash,Conventional,FHA,VA
Special Listing Condition Standard
Read Less
Want to know what your home might be worth? Contact us for a FREE valuation!

Our team is ready to help you sell your home for the highest possible price ASAP

Bought with Kathleen M Wiseman • Elfant Wissahickon-Chestnut Hill






