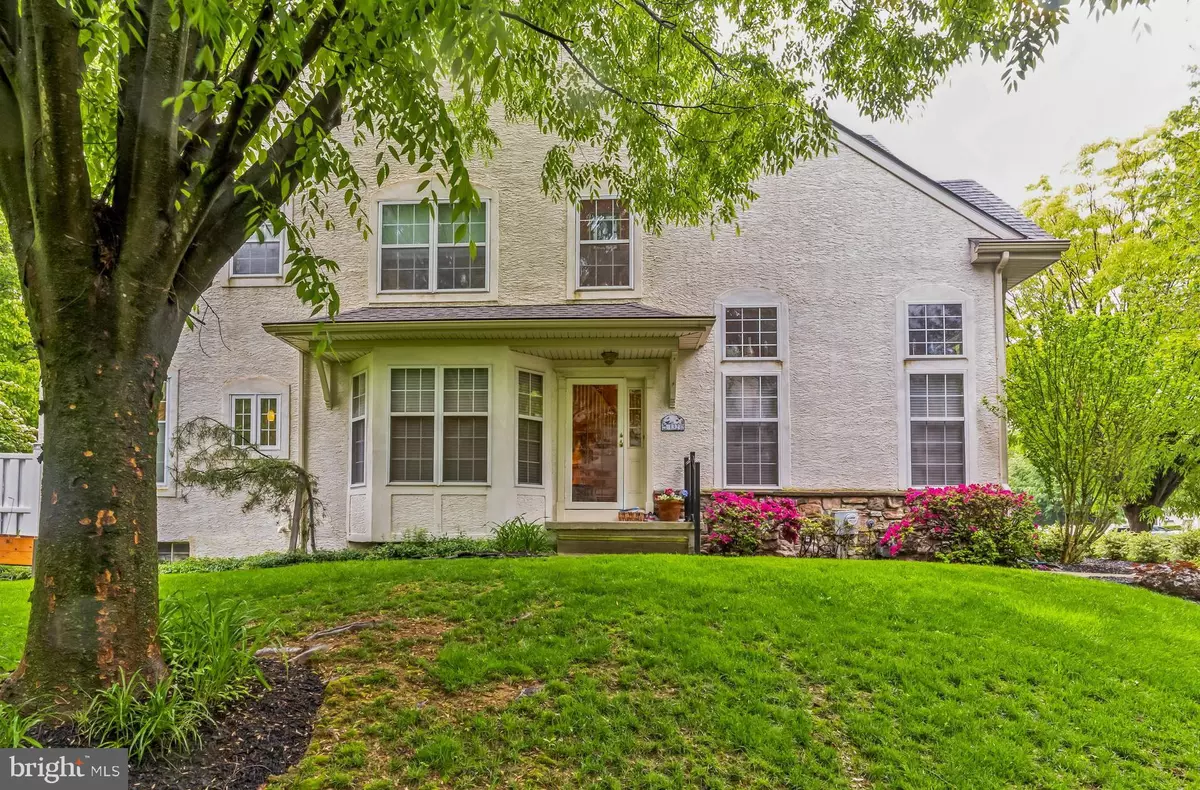$512,500
$499,900
2.5%For more information regarding the value of a property, please contact us for a free consultation.
132 GREEN VALLEY CIR Dresher, PA 19025
3 Beds
3 Baths
2,773 SqFt
Key Details
Sold Price $512,500
Property Type Townhouse
Sub Type End of Row/Townhouse
Listing Status Sold
Purchase Type For Sale
Square Footage 2,773 sqft
Price per Sqft $184
Subdivision Dresherbrooke
MLS Listing ID PAMC2103850
Sold Date 07/26/24
Style Colonial
Bedrooms 3
Full Baths 2
Half Baths 1
HOA Fees $110/mo
HOA Y/N Y
Abv Grd Liv Area 2,029
Originating Board BRIGHT
Year Built 1997
Annual Tax Amount $8,530
Tax Year 2022
Lot Size 8,102 Sqft
Acres 0.19
Lot Dimensions 34.00 x 0.00
Property Description
Welcome to this stunning end unit townhouse nestled in the sought after Dresher Brooke community. The walkway with lush landscaping welcomes you to the front door. The first floor boasts a beautiful foyer and is flanked by a spacious living room with vaulted ceiling, hardwood flooring and wall of windows allowing lots of natural light, and a formal dining room with hardwood flooring and bow window. These rooms are ideal for entertaining and family gatherings. The updated eat-in kitchen features custom woodwork and cabinetry, granite counters, tile back splash, large pantry cabinet, two pantry closets, and an island with seating and storage. There is a sliding door to a private deck and patio area which is a wonderful spot for morning coffee and dining al fresco. The family room is conveniently located next to the kitchen and has a gas fireplace. A powder room, first-floor laundry and access to the attached garage complete the first floor. An elegant turned staircase takes you to the second floor. You will love the primary bedroom suite offering vaulted ceiling, two walk-in closets, dressing area and a huge primary bath featuring double sink, soaking tub and shower. Two additional bedrooms offer plenty of space and closet storage. The professionally finished basement has surround sound system and provides additional entertaining/home office space , utility room and storage area. The landscaping and hardscaping are absolutely gorgeous and you can enjoy the picturesque views from your private patio. The lot/location is one of the best in the entire development because of your views and the additional parking next to and across from the driveway. The original owners have lovingly maintained this fine home and are ready to pass the baton to the next lucky owner! Located in the prestigious Upper Dublin Township Blue Ribbon School District, and with convenient access to shopping, restaurants, downtown Ambler, the Pennsylvania Turnpike, and Route 309, this home offers a wonderful floor plan and location. HURRY!!!
Location
State PA
County Montgomery
Area Upper Dublin Twp (10654)
Zoning .
Rooms
Other Rooms Living Room, Dining Room, Primary Bedroom, Bedroom 2, Bedroom 3, Kitchen, Family Room, Laundry, Recreation Room, Bathroom 2, Primary Bathroom, Half Bath
Basement Full, Fully Finished, Interior Access
Interior
Interior Features Breakfast Area, Built-Ins, Carpet, Ceiling Fan(s), Chair Railings, Crown Moldings, Kitchen - Eat-In, Pantry, Primary Bath(s), Recessed Lighting, Soaking Tub, Kitchen - Island, Stall Shower, Tub Shower, Walk-in Closet(s), Wood Floors
Hot Water Natural Gas
Heating Forced Air
Cooling Central A/C
Flooring Ceramic Tile, Carpet, Hardwood
Fireplaces Number 1
Fireplaces Type Fireplace - Glass Doors, Gas/Propane, Mantel(s)
Equipment Built-In Microwave, Built-In Range, Dishwasher, Disposal
Fireplace Y
Appliance Built-In Microwave, Built-In Range, Dishwasher, Disposal
Heat Source Natural Gas
Laundry Main Floor
Exterior
Exterior Feature Deck(s), Patio(s)
Parking Features Garage - Front Entry, Garage Door Opener, Inside Access
Garage Spaces 3.0
Water Access N
Roof Type Pitched,Shingle
Accessibility None
Porch Deck(s), Patio(s)
Attached Garage 1
Total Parking Spaces 3
Garage Y
Building
Lot Description Front Yard, SideYard(s), Rear Yard
Story 2
Foundation Block
Sewer Public Sewer
Water Public
Architectural Style Colonial
Level or Stories 2
Additional Building Above Grade, Below Grade
Structure Type 9'+ Ceilings,Cathedral Ceilings,Vaulted Ceilings
New Construction N
Schools
Elementary Schools Thomas Fitzwater
Middle Schools Sandy Run
High Schools Upper Dublin
School District Upper Dublin
Others
HOA Fee Include Common Area Maintenance,Lawn Maintenance,Snow Removal
Senior Community No
Tax ID 54-00-07628-256
Ownership Fee Simple
SqFt Source Assessor
Acceptable Financing Conventional
Listing Terms Conventional
Financing Conventional
Special Listing Condition Standard
Read Less
Want to know what your home might be worth? Contact us for a FREE valuation!

Our team is ready to help you sell your home for the highest possible price ASAP

Bought with Maxwell Shaffer • Homestarr Realty






