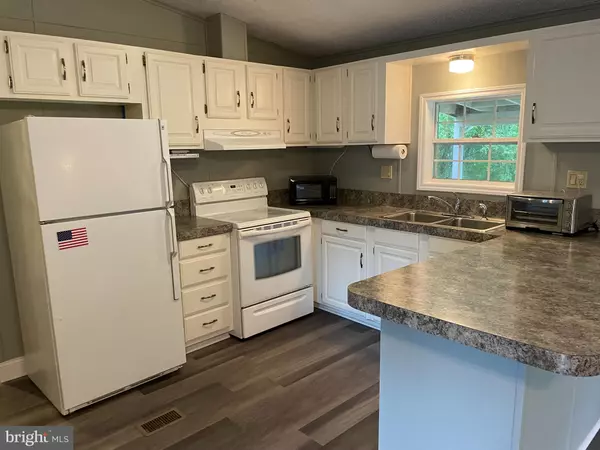$80,000
$80,000
For more information regarding the value of a property, please contact us for a free consultation.
928 LAKEVIEW DR Green Lane, PA 18054
3 Beds
1 Bath
1,080 SqFt
Key Details
Sold Price $80,000
Property Type Single Family Home
Sub Type Detached
Listing Status Sold
Purchase Type For Sale
Square Footage 1,080 sqft
Price per Sqft $74
Subdivision Green Hill Mhp
MLS Listing ID PAMC2109560
Sold Date 07/25/24
Style Ranch/Rambler
Bedrooms 3
Full Baths 1
HOA Fees $841/mo
HOA Y/N Y
Abv Grd Liv Area 1,080
Originating Board BRIGHT
Land Lease Amount 841.0
Land Lease Frequency Monthly
Year Built 1988
Annual Tax Amount $728
Tax Year 2023
Lot Dimensions 0.00 x 0.00
Property Description
Beautifully maintained and updated home. Almost like new. This 3 bedroom home backs up to a wooded area, giving you maximum privacy. Entering the home you will immediately see the tastefully updated luxury vinyl flooring in the living room and throughout the entire house. The open concept living room and dining area afford plenty of room for your creativity in designing your living space. The kitchen has plenty of cabinets and counter space as well as counter seating. There are 3 nice sized bedrooms. Two of them have large walk-in closets. The bathroom has a large linen closet. The backyard patio is accessed from the sliding glass doors in the dining area. The patio is covered, so you can enjoy the outdoors in all weather. New water heater and heat pump were installed in 2023. New shed roof and patio roof support were installed in 2023. Main water line to home was upgraded in 2023. New luxury floor was installed in 2022.
Included is a Service Plus Platinum Warranty until Oct. 7, 2028.
Home is like new! See it now!
Location
State PA
County Montgomery
Area Marlborough Twp (10645)
Zoning MHP
Rooms
Other Rooms Living Room, Dining Room, Kitchen, Bedroom 1, Laundry, Bathroom 1, Bathroom 2, Bathroom 3
Main Level Bedrooms 3
Interior
Interior Features Ceiling Fan(s), Combination Dining/Living, Combination Kitchen/Dining, Walk-in Closet(s), Wood Floors
Hot Water Electric
Heating Forced Air
Cooling Central A/C
Equipment Built-In Microwave, Dishwasher, Dryer, Oven/Range - Electric, Refrigerator
Fireplace N
Appliance Built-In Microwave, Dishwasher, Dryer, Oven/Range - Electric, Refrigerator
Heat Source Electric
Exterior
Exterior Feature Patio(s)
Garage Spaces 4.0
Water Access N
Accessibility None
Porch Patio(s)
Total Parking Spaces 4
Garage N
Building
Story 1
Foundation Permanent
Sewer Private Sewer
Water Private/Community Water
Architectural Style Ranch/Rambler
Level or Stories 1
Additional Building Above Grade, Below Grade
New Construction N
Schools
School District Upper Perkiomen
Others
Senior Community No
Tax ID 45-00-03379-662
Ownership Land Lease
SqFt Source Assessor
Special Listing Condition Standard
Read Less
Want to know what your home might be worth? Contact us for a FREE valuation!

Our team is ready to help you sell your home for the highest possible price ASAP

Bought with Jason Samuel Britland Sr. • Iron Valley Real Estate Quakertown





