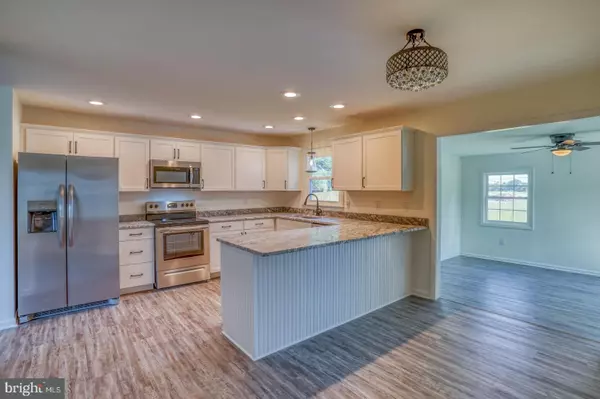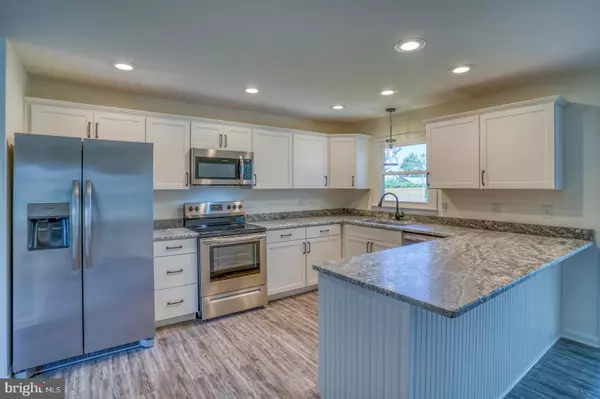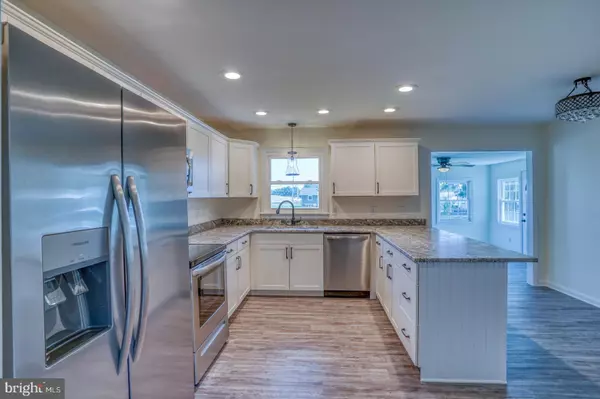$345,000
$345,000
For more information regarding the value of a property, please contact us for a free consultation.
109 WASHINGTON ST Camden Wyoming, DE 19934
3 Beds
2 Baths
1,487 SqFt
Key Details
Sold Price $345,000
Property Type Single Family Home
Sub Type Detached
Listing Status Sold
Purchase Type For Sale
Square Footage 1,487 sqft
Price per Sqft $232
Subdivision Brookdale Hgts
MLS Listing ID DEKT2022584
Sold Date 07/25/24
Style Ranch/Rambler
Bedrooms 3
Full Baths 2
HOA Y/N N
Abv Grd Liv Area 1,487
Originating Board BRIGHT
Year Built 1971
Annual Tax Amount $970
Tax Year 2022
Lot Size 0.344 Acres
Acres 0.34
Lot Dimensions 100.00 x 150.00
Property Description
Seller said SELL! Now offering $10,000 in Buyer Closing Cost Assistance, this move in ready home awaits you to make it your own! Park your boat, RV, add another garage or pole building... the large backyard is a blank slate for creating your outdoor oasis! No HOA dues! This completely remodeled ranch home, including a full basement, is in the Caesar Rodney School District and within 10 minutes to DAFB! ! With a brand new HVAC system , including NEW ductwork, plus new top of the line appliances, worry not in your new home! The heart of the home is the stunning kitchen, complete with new cabinets, upgraded granite countertops, a large deep undermount stainless steel sink, and recessed lighting. Retreat to your main bedroom and indulge in the convenience of a remodeled bathroom with new large stall shower, vanity and commode. The hall bathroom was also completely remodeled with all new fixtures including a new tub shower. New flooring throughout, but hardwood underneath in the living room, hall and bedrooms if you would prefer to refinish them! The large basement with a Bilco door offers endless potential for customization. With its impeccable renovations, in an excellent location convenient for any commute, this house is truly the perfect place to call home! Some photos virtually staged.
Location
State DE
County Kent
Area Caesar Rodney (30803)
Zoning RS1
Rooms
Basement Full, Interior Access, Unfinished, Walkout Stairs
Main Level Bedrooms 3
Interior
Interior Features Breakfast Area, Ceiling Fan(s), Entry Level Bedroom, Recessed Lighting, Bathroom - Stall Shower, Bathroom - Tub Shower, Upgraded Countertops
Hot Water Electric
Heating Heat Pump(s)
Cooling Central A/C
Flooring Luxury Vinyl Plank
Equipment Built-In Microwave, Dishwasher, Oven - Self Cleaning, Oven/Range - Electric, Stainless Steel Appliances
Fireplace N
Window Features Replacement
Appliance Built-In Microwave, Dishwasher, Oven - Self Cleaning, Oven/Range - Electric, Stainless Steel Appliances
Heat Source Electric
Laundry Basement
Exterior
Parking Features Inside Access
Garage Spaces 4.0
Fence Chain Link, Rear
Water Access N
Roof Type Architectural Shingle
Accessibility None
Attached Garage 1
Total Parking Spaces 4
Garage Y
Building
Story 1
Foundation Block
Sewer Public Sewer
Water Well
Architectural Style Ranch/Rambler
Level or Stories 1
Additional Building Above Grade, Below Grade
Structure Type Dry Wall
New Construction N
Schools
High Schools Caesar Rodney
School District Caesar Rodney
Others
Senior Community No
Tax ID NM-00-10416-01-2100-000
Ownership Fee Simple
SqFt Source Assessor
Acceptable Financing Cash, Conventional, FHA, VA, USDA
Listing Terms Cash, Conventional, FHA, VA, USDA
Financing Cash,Conventional,FHA,VA,USDA
Special Listing Condition Standard
Read Less
Want to know what your home might be worth? Contact us for a FREE valuation!

Our team is ready to help you sell your home for the highest possible price ASAP

Bought with Dustin Oldfather • Compass






