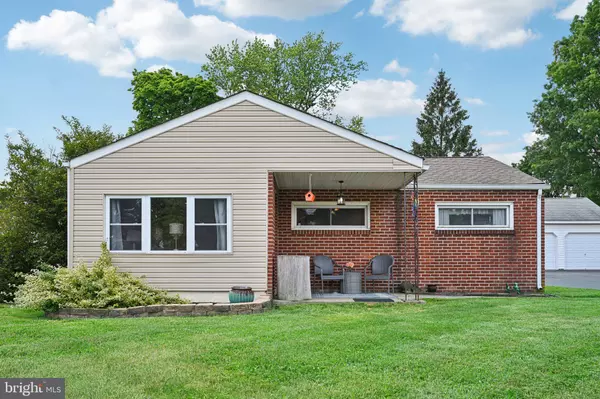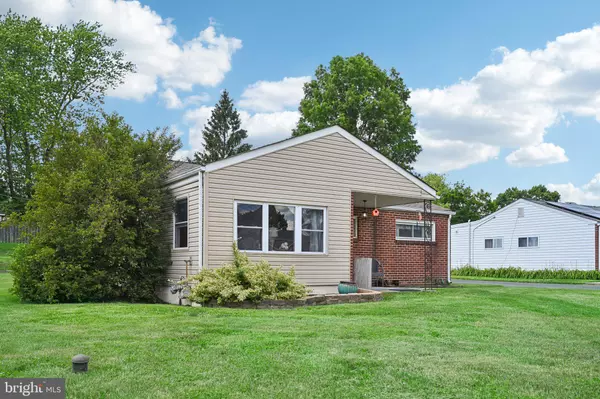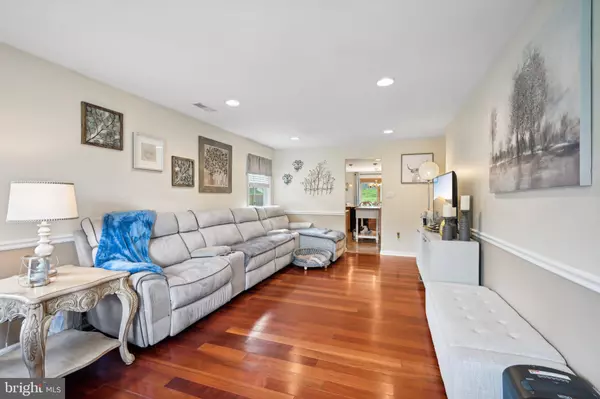$430,000
$425,000
1.2%For more information regarding the value of a property, please contact us for a free consultation.
31 EVANS RD Trooper, PA 19403
3 Beds
2 Baths
1,328 SqFt
Key Details
Sold Price $430,000
Property Type Single Family Home
Sub Type Detached
Listing Status Sold
Purchase Type For Sale
Square Footage 1,328 sqft
Price per Sqft $323
Subdivision None Available
MLS Listing ID PAMC2106040
Sold Date 07/23/24
Style Ranch/Rambler
Bedrooms 3
Full Baths 2
HOA Y/N N
Abv Grd Liv Area 1,328
Originating Board BRIGHT
Year Built 1954
Annual Tax Amount $4,718
Tax Year 2024
Lot Size 10,075 Sqft
Acres 0.23
Lot Dimensions 65.00 x 0.00
Property Description
Impeccably maintained and thoughtfully updated, this home epitomizes comfort and design, all within the highly desirable Methacton School District. Spanning 1328 square feet, this charming ranch home boasts 3 bedrooms and 2 full bathrooms, offering an ideal layout with an abundance of natural light. Upon entry, you're greeted by an elongated living room with gorgeous hardwood floors that flows seamlessly into the well-appointed kitchen. Adorned with custom maple cabinetry, sleek granite counters, a generously sized black granite sink, and stainless steel appliances, this culinary haven is further enhanced by a convenient pantry with pull-out shelving. The adjacent dining room affords lovely views of the sizable backyard, offering a nice indoor-outdoor flow, ideal for gatherings. Retreat to the primary bedroom, a tranquil space boasting dual lighted closets and a modern custom painted accent wall, exuding both style and functionality, along with an updated ensuite bath. Two additional bedrooms, a full hall bath featuring a deep cast iron soaking tub, and a nicely updated and convenient laundry room completes the space. Additional features include, central AC, economical gas heat (2018 furnace), on-demand tankless water heater, and all windows have been replaced. This is an ideal location within Lower Providence Township, close to shopping, restaurants, and easy highway access. With meticulous attention to detail evident at every turn, this home is move-in ready!
Location
State PA
County Montgomery
Area Lower Providence Twp (10643)
Zoning RESIDENTIAL
Rooms
Other Rooms Living Room, Primary Bedroom, Bedroom 2, Bedroom 3, Kitchen, Breakfast Room, Laundry, Primary Bathroom, Full Bath
Main Level Bedrooms 3
Interior
Interior Features Pantry
Hot Water Electric, Tankless
Heating Forced Air
Cooling Central A/C
Equipment Built-In Microwave, Dishwasher, Disposal, Energy Efficient Appliances, Oven - Self Cleaning, Oven - Single, Refrigerator, Stainless Steel Appliances, Oven/Range - Electric
Fireplace N
Appliance Built-In Microwave, Dishwasher, Disposal, Energy Efficient Appliances, Oven - Self Cleaning, Oven - Single, Refrigerator, Stainless Steel Appliances, Oven/Range - Electric
Heat Source Natural Gas
Laundry Main Floor
Exterior
Exterior Feature Porch(es), Patio(s)
Parking Features Other
Garage Spaces 5.0
Water Access N
Roof Type Shingle
Accessibility No Stairs
Porch Porch(es), Patio(s)
Total Parking Spaces 5
Garage Y
Building
Story 1
Foundation Slab
Sewer Public Sewer
Water Public
Architectural Style Ranch/Rambler
Level or Stories 1
Additional Building Above Grade, Below Grade
New Construction N
Schools
Elementary Schools Woodland
Middle Schools Arcola
High Schools Methacton
School District Methacton
Others
Senior Community No
Tax ID 43-00-03868-004
Ownership Fee Simple
SqFt Source Assessor
Acceptable Financing Cash, Conventional, FHA, VA
Listing Terms Cash, Conventional, FHA, VA
Financing Cash,Conventional,FHA,VA
Special Listing Condition Standard
Read Less
Want to know what your home might be worth? Contact us for a FREE valuation!

Our team is ready to help you sell your home for the highest possible price ASAP

Bought with Thomas Toole III • RE/MAX Main Line-West Chester






