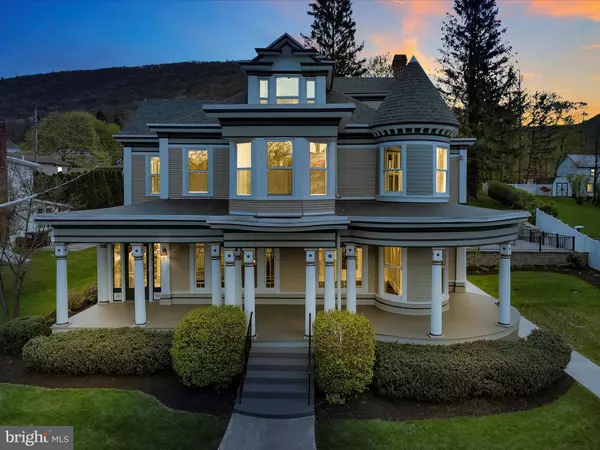$485,000
$499,900
3.0%For more information regarding the value of a property, please contact us for a free consultation.
135 E BIDDLE ST Gordon, PA 17936
6 Beds
4 Baths
5,117 SqFt
Key Details
Sold Price $485,000
Property Type Single Family Home
Sub Type Detached
Listing Status Sold
Purchase Type For Sale
Square Footage 5,117 sqft
Price per Sqft $94
Subdivision Gordon
MLS Listing ID PASK2015188
Sold Date 07/22/24
Style Victorian
Bedrooms 6
Full Baths 4
HOA Y/N N
Abv Grd Liv Area 5,117
Originating Board BRIGHT
Year Built 1903
Annual Tax Amount $3,404
Tax Year 2023
Lot Size 0.380 Acres
Acres 0.38
Lot Dimensions 80.00 x 206.00
Property Description
This exquisite Victorian residence, dating back to 1903, seamlessly blends historic charm with modern amenities. Nothing was missed in this professional renovation with forward thinking updates to go along with encapsulating the charm of yesteryear. Meticulously renovated over the past two years, the home boasts over 5000 sq. ft. of living space, exuding timeless elegance at every turn. As you approach, the attention to detail is evident, from the freshly painted period-specific exterior to the inviting wrap-around porch, perfect for enjoying leisurely moments outdoors. Stepping inside, a leaded glass front door with a transom welcomes you into the tiled foyer, where an ornate open staircase and refinished hardwood floors set the stage for the grandeur within. The living room, adorned with curved glass windows and decorative leaded glass, offers a cozy retreat, while the adjacent dining room features exquisite walnut inlays on the floors. Flowing seamlessly into the family room, this space is ideal for gatherings and leads to the most amazing and stunningly newly renovated kitchen. A chef's dream, the kitchen boasts quartz countertops, a 10 ft. black walnut island with ample seating, top-of-the-line appliances including a 5-burner gas stove and double smart ovens, and a separate serving area. French doors lead from the breakfast area to a expansive hardscape patio with a built in gas firepit, perfect for outdoor entertaining. Upstairs, four bedrooms exude old-world charm with operable transoms, hardwood floors, and unique light fixtures. The primary bedroom impresses with a sitting area, built-in closet features, and a luxurious ensuite bathroom with a glass surround tile shower and double vanity. Two additional full baths and a laundry room complete the second floor, while the finished third floor offers versatile space for an additional bedroom or flex room. Numerous updates including HVAC units, roofs, exterior paint, windows, and gutter/downspout system ensure both comfort and peace of mind. Conveniently located just minutes from I-81, this home offers easy access to both work and leisure. Schedule your personal tour today and experience the epitome of refined living!
Location
State PA
County Schuylkill
Area Gordon Boro (13346)
Zoning RESIDENTIAL
Rooms
Basement Full, Unfinished
Interior
Interior Features Breakfast Area
Hot Water Oil
Heating Radiator, Heat Pump - Electric BackUp, Forced Air, Programmable Thermostat
Cooling Central A/C
Flooring Wood, Ceramic Tile
Equipment Cooktop, Built-In Microwave, Dishwasher, Oven - Double, Refrigerator
Fireplace N
Appliance Cooktop, Built-In Microwave, Dishwasher, Oven - Double, Refrigerator
Heat Source Oil, Electric
Exterior
Exterior Feature Patio(s)
Water Access N
Roof Type Shingle,Rubber
Accessibility 2+ Access Exits
Porch Patio(s)
Garage N
Building
Lot Description Rear Yard, SideYard(s)
Story 2
Foundation Permanent
Sewer Public Sewer
Water Public
Architectural Style Victorian
Level or Stories 2
Additional Building Above Grade, Below Grade
Structure Type 9'+ Ceilings
New Construction N
Schools
School District North Schuylkill
Others
Senior Community No
Tax ID 46-04-0110
Ownership Fee Simple
SqFt Source Assessor
Acceptable Financing Cash, Conventional, VA, FHA
Listing Terms Cash, Conventional, VA, FHA
Financing Cash,Conventional,VA,FHA
Special Listing Condition Standard
Read Less
Want to know what your home might be worth? Contact us for a FREE valuation!

Our team is ready to help you sell your home for the highest possible price ASAP

Bought with Stephanie Vito • Mullen Realty Associates





