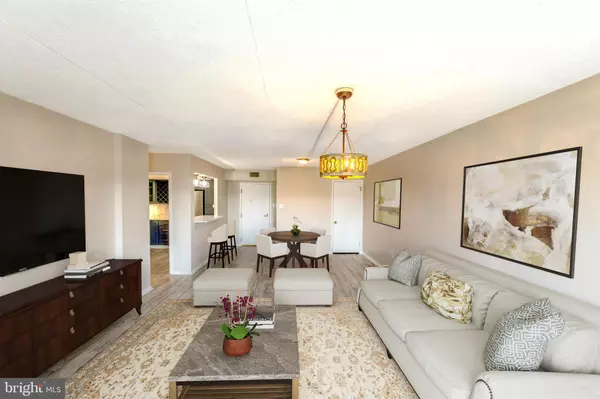$350,000
$355,000
1.4%For more information regarding the value of a property, please contact us for a free consultation.
10906 VALLEY FORGE CIR #906 King Of Prussia, PA 19406
2 Beds
2 Baths
1,170 SqFt
Key Details
Sold Price $350,000
Property Type Condo
Sub Type Condo/Co-op
Listing Status Sold
Purchase Type For Sale
Square Footage 1,170 sqft
Price per Sqft $299
Subdivision Valley Forge Tower
MLS Listing ID PAMC2101918
Sold Date 07/19/24
Style Traditional
Bedrooms 2
Full Baths 2
Condo Fees $855/mo
HOA Y/N N
Abv Grd Liv Area 1,170
Originating Board BRIGHT
Year Built 1972
Annual Tax Amount $2,985
Tax Year 2024
Lot Dimensions 0.00 x 0.00
Property Description
Enjoy luxury and all of the amenities one would expect for effortless living! Say goodbye to lawn care and most utility bills. It’s all been gift wrapped for you! This 9th floor, 2 bedroom, 2 bath condo is ready to move right in! As you walk in the front door you’re greeted with an open concept living area complete with spectacular views from the balcony and a new modern kitchen with counter area. There is a full bath that is right past the kitchen and across the hall of the 2nd bedroom, which is convenient for guests. The master bedroom is sizable is has 2 walk-in closets and a washer and dryer and new master bathroom.
Other amenities include:
Gym, Indoor and Outdoor Pool, Tennis Courts, Volleyball Courts, Basketball Courts, Picnic area available rooms for events. The concourse provides retail shops such as health and medical professionals, barber shop, hair salon, nail salon, dry cleaners and restaurants just to name a few. Valley Forge Towers is conveniently located to hospitals, schools, restaurants, shopping and Valley Forge Casino, biking/ hiking/ jogging trails to Philadelphia, Rt 422, Rt 202, I-76 and the PA Turnpike. There is public transportation access to Septa and the free Upper Merion Rambler as well.
Location
State PA
County Montgomery
Area Upper Merion Twp (10658)
Zoning RESIDENTIAL
Rooms
Other Rooms Living Room, Dining Room, Primary Bedroom, Kitchen, Bedroom 1
Main Level Bedrooms 2
Interior
Interior Features Carpet, Flat, Floor Plan - Traditional, Kitchen - Eat-In, Tub Shower, Walk-in Closet(s)
Hot Water Electric
Heating Forced Air
Cooling Central A/C
Flooring Carpet, Ceramic Tile, Concrete, Laminated
Equipment Dishwasher, Dryer - Electric, Washer, Oven/Range - Electric, Stainless Steel Appliances, Stove
Fireplace N
Window Features Double Pane
Appliance Dishwasher, Dryer - Electric, Washer, Oven/Range - Electric, Stainless Steel Appliances, Stove
Heat Source Electric
Laundry Dryer In Unit, Washer In Unit
Exterior
Exterior Feature Balcony
Utilities Available Cable TV, Electric Available, Sewer Available, Water Available
Amenities Available Common Grounds, Extra Storage, Game Room, Hot tub, Jog/Walk Path, Meeting Room, Party Room, Security, Swimming Pool, Transportation Service, Volleyball Courts, Basketball Courts, Beauty Salon, Bike Trail, Club House, Community Center, Concierge, Convenience Store, Elevator, Exercise Room, Picnic Area, Pool - Indoor, Pool - Outdoor, Recreational Center, Tennis Courts
Water Access N
View City
Street Surface Black Top,Paved
Accessibility Doors - Swing In
Porch Balcony
Garage N
Building
Story 1
Unit Features Hi-Rise 9+ Floors
Sewer Public Sewer
Water Public
Architectural Style Traditional
Level or Stories 1
Additional Building Above Grade, Below Grade
Structure Type Dry Wall
New Construction N
Schools
School District Upper Merion Area
Others
Pets Allowed N
HOA Fee Include Air Conditioning,Heat,Lawn Maintenance,Management,Pool(s),Recreation Facility,Sewer,Snow Removal,Trash,Water,Other,Electricity,Ext Bldg Maint,Insurance,High Speed Internet,Cable TV,Sauna,Health Club
Senior Community No
Tax ID 58-00-19301-585
Ownership Condominium
Security Features 24 hour security
Acceptable Financing Cash, Conventional
Listing Terms Cash, Conventional
Financing Cash,Conventional
Special Listing Condition Standard
Read Less
Want to know what your home might be worth? Contact us for a FREE valuation!

Our team is ready to help you sell your home for the highest possible price ASAP

Bought with Jill F Barbera • EXP Realty, LLC






