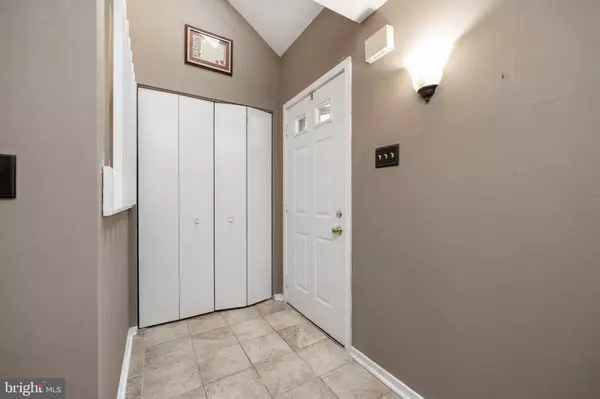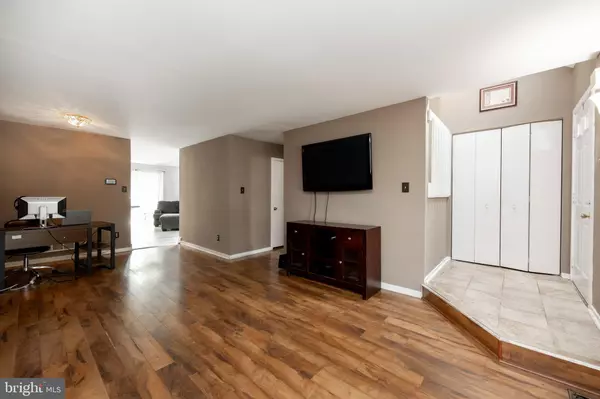$377,000
$370,000
1.9%For more information regarding the value of a property, please contact us for a free consultation.
3809 DAVIS CT Chester Springs, PA 19425
3 Beds
3 Baths
1,568 SqFt
Key Details
Sold Price $377,000
Property Type Townhouse
Sub Type Interior Row/Townhouse
Listing Status Sold
Purchase Type For Sale
Square Footage 1,568 sqft
Price per Sqft $240
Subdivision Liongate
MLS Listing ID PACT2067768
Sold Date 07/18/24
Style Colonial
Bedrooms 3
Full Baths 2
Half Baths 1
HOA Fees $195/mo
HOA Y/N Y
Abv Grd Liv Area 1,568
Originating Board BRIGHT
Year Built 1985
Annual Tax Amount $3,222
Tax Year 2023
Lot Size 1,100 Sqft
Acres 0.03
Lot Dimensions 0.00 x 0.00
Property Description
Welcome to Liongate! The great location, as well as the award-winning Downingtown School District & STEM Academy make this a very desirable community. Step into this charming townhome featuring 3 bedrooms and 2.5 bathrooms. Upon entry, you are greeted by a bright and spacious living area adorned with laminate wood floors and a bay window. As you move through the home, you will find the recently updated kitchen featuring a large island and pantry. The kitchen seamlessly flows into a dining area/den, complete with a wood-burning fireplace, a vaulted ceiling, and a skylight that bathes the space in natural light. Upstairs, the primary bedroom features a large walk-in closet and a sizable ensuite bathroom, while the second bedroom offers vaulted ceilings and ample storage. Venture to the upper level to find the bright and private third bedroom, complete with abundant closet space, ensuring comfort and privacy. Completing this home is the unfinished basement, providing excellent storage options for your convenience. The community HOA provides the convenience of landscaping, trash/recycling, snow removal, an outdoor pool, basketball court, a playground, dog park, a lovely pond with fountain, and clubhouse. Assigned parking for one car and additional free spaces available. Travel is convenient as well with easy access to the PA Turnpike, routes 113, 202, 401 all nearby. You are welcome to join us at the upcoming open houses or make an appointment!
SELLER IS OFFERING A $5,000 CREDIT TOWARDS THE BUYERS CLOSING COSTS TO GO TOWARDS FLOORING.
Location
State PA
County Chester
Area Uwchlan Twp (10333)
Zoning R2
Rooms
Other Rooms Living Room, Dining Room, Primary Bedroom, Bedroom 2, Kitchen, Bedroom 1
Basement Full, Unfinished
Interior
Interior Features Kitchen - Island, Breakfast Area
Hot Water Electric
Heating Forced Air
Cooling Central A/C
Flooring Fully Carpeted
Fireplaces Number 1
Equipment Dishwasher
Fireplace Y
Appliance Dishwasher
Heat Source Electric
Laundry Main Floor
Exterior
Parking On Site 1
Amenities Available Swimming Pool, Tot Lots/Playground
Water Access N
Roof Type Pitched,Shingle
Accessibility None
Garage N
Building
Story 2
Foundation Block
Sewer Public Sewer
Water Public
Architectural Style Colonial
Level or Stories 2
Additional Building Above Grade, Below Grade
Structure Type Cathedral Ceilings
New Construction N
Schools
Elementary Schools Lionville
Middle Schools Lionville
High Schools Downingtown High School East Campus
School District Downingtown Area
Others
HOA Fee Include Pool(s),Common Area Maintenance,Lawn Maintenance,Snow Removal,Trash,Management
Senior Community No
Tax ID 33-02 -0396
Ownership Fee Simple
SqFt Source Assessor
Horse Property N
Special Listing Condition Standard
Read Less
Want to know what your home might be worth? Contact us for a FREE valuation!

Our team is ready to help you sell your home for the highest possible price ASAP

Bought with Aziz Dayouri • United Real Estate





