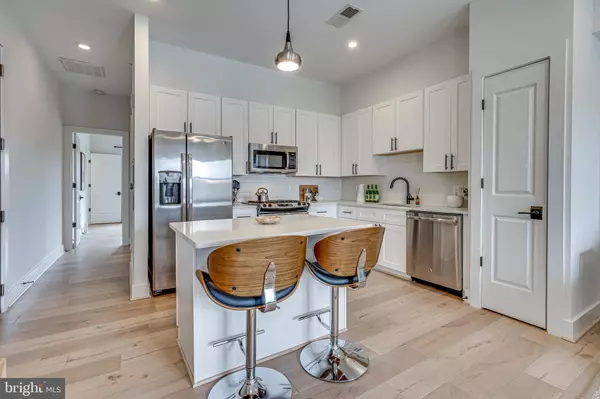$530,000
$525,000
1.0%For more information regarding the value of a property, please contact us for a free consultation.
4326 GEORGIA AVE NW #501 Washington, DC 20011
2 Beds
2 Baths
890 SqFt
Key Details
Sold Price $530,000
Property Type Condo
Sub Type Condo/Co-op
Listing Status Sold
Purchase Type For Sale
Square Footage 890 sqft
Price per Sqft $595
Subdivision Petworth
MLS Listing ID DCDC2145086
Sold Date 07/18/24
Style Contemporary
Bedrooms 2
Full Baths 2
Condo Fees $345/mo
HOA Y/N N
Abv Grd Liv Area 890
Originating Board BRIGHT
Year Built 2016
Annual Tax Amount $3,299
Tax Year 2023
Property Description
Welcome to 4326 Georgia Ave NW #501, an exceptional penthouse condominium that defines modern urban living. This bright, open, well-maintained, and incredibly convenient 2-bedroom, 2-bath condo boasts a host of premium features and unparalleled outdoor spaces, making it a true gem in the heart of NW' Washington's Petworth neighborhood.
Step inside to find light oak wood flooring, high ceilings, recessed lighting and tasteful timeless design choices and appointments. Chefs will love the highly functional and thoughtfully designed kitchen. Features white shaker cabinets, stainless steel appliances, white granite countertops, and a dedicated pantry space, this presents a rare find in city living. The open and inviting concept allows for smooth and easy transitions between cooking, entertaining, or just relaxing in the living room. Both bedrooms are designed with comfort and style in mind, complete with professionally installed closet organizers to maximize storage. The living area opens up to a private balcony, perfect for morning coffee or evening sunset chasing! But the outdoor allure doesn't end there – head up to the rooftop deck for breathtaking panoramic views of the city, an ideal setting for entertaining, or for simply unwinding from the stresses of daily routines.
Located in the vibrant, central, and highly desired Petworth neighborhood, this condo offers unbeatable access to a host of popular local amenities. The Petworth Farmers Market, Yes! Organic Market, and the Safeway cover all of your grocery needs, while the Petworth Playground and Rec Center, the Upshur Street Pool, and convenient access to Rock Creek Park have you covered from an outdoors and recreation standpoint. The Metro, the Petworth Library, and the award-winning restaurants and bars of Uphsur Street are just a few blocks stroll.
Don't miss your chance to own this awesome unit in one of D.C.'s most desired spots!
When you've got everything on your real estate wishlist, then you don't have to compromise.
Location
State DC
County Washington
Zoning RES
Rooms
Main Level Bedrooms 2
Interior
Interior Features Breakfast Area, Ceiling Fan(s), Combination Kitchen/Dining, Combination Kitchen/Living, Dining Area, Family Room Off Kitchen, Floor Plan - Open, Kitchen - Eat-In, Kitchen - Island, Recessed Lighting, Upgraded Countertops
Hot Water Electric
Heating Forced Air
Cooling Ceiling Fan(s), Central A/C
Equipment Dishwasher, Disposal, Exhaust Fan, Microwave, Refrigerator, Dryer - Front Loading, Oven/Range - Gas, Washer - Front Loading
Fireplace N
Appliance Dishwasher, Disposal, Exhaust Fan, Microwave, Refrigerator, Dryer - Front Loading, Oven/Range - Gas, Washer - Front Loading
Heat Source Electric
Laundry Dryer In Unit, Washer In Unit
Exterior
Exterior Feature Balcony, Roof
Amenities Available None
Water Access N
Accessibility None
Porch Balcony, Roof
Garage N
Building
Story 1
Unit Features Mid-Rise 5 - 8 Floors
Sewer Public Sewer
Water Public
Architectural Style Contemporary
Level or Stories 1
Additional Building Above Grade, Below Grade
New Construction N
Schools
School District District Of Columbia Public Schools
Others
Pets Allowed Y
HOA Fee Include Common Area Maintenance,Ext Bldg Maint,Gas,Trash,Sewer,Management,Reserve Funds,Water
Senior Community No
Tax ID 2914//2009
Ownership Condominium
Security Features Main Entrance Lock
Special Listing Condition Standard
Pets Allowed Number Limit, Dogs OK, Cats OK, Size/Weight Restriction
Read Less
Want to know what your home might be worth? Contact us for a FREE valuation!

Our team is ready to help you sell your home for the highest possible price ASAP

Bought with Andrew Nugent • Compass





