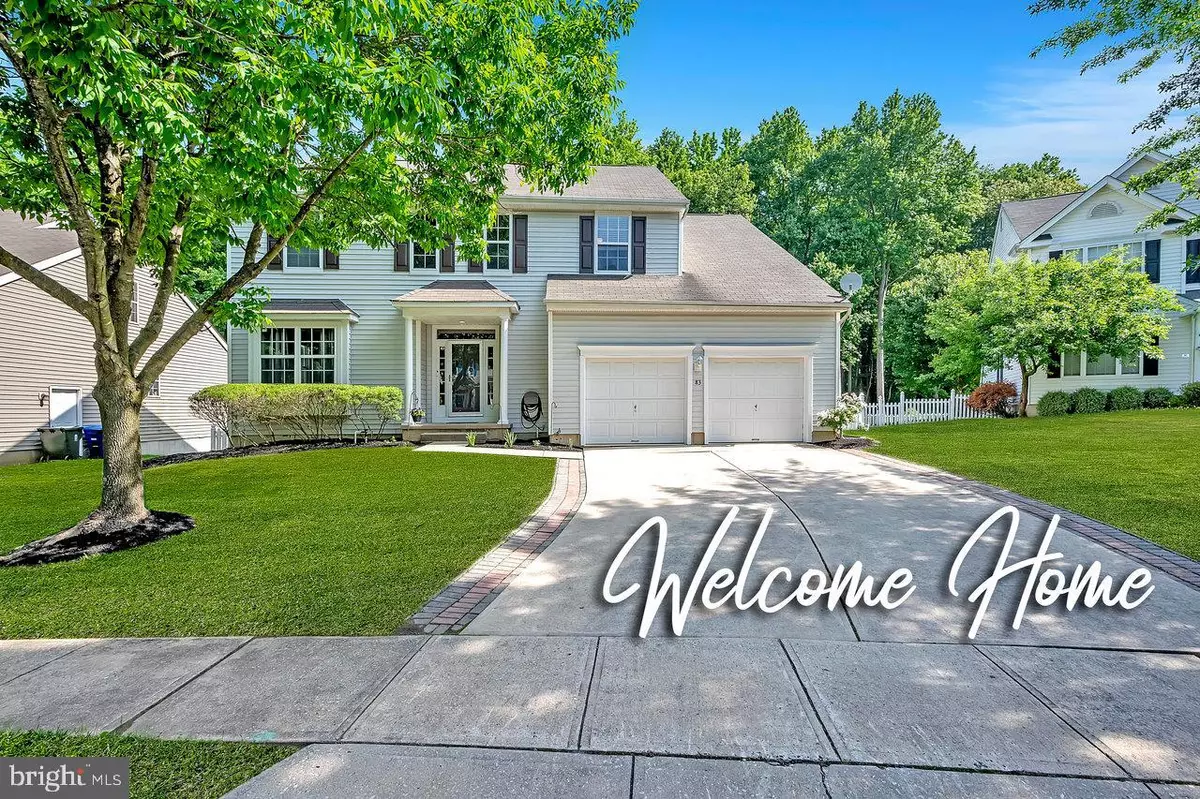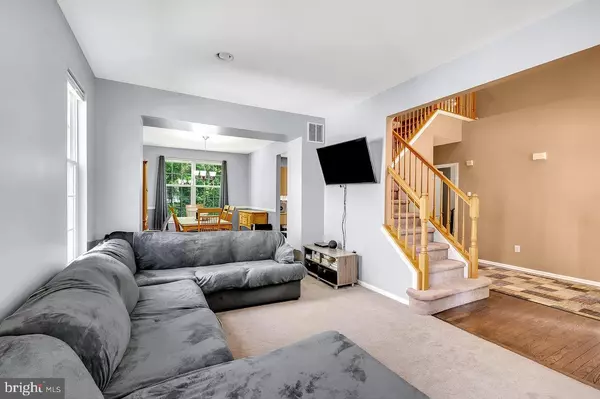$585,000
$575,000
1.7%For more information regarding the value of a property, please contact us for a free consultation.
83 WHITFORD DR Burlington, NJ 08016
4 Beds
3 Baths
2,378 SqFt
Key Details
Sold Price $585,000
Property Type Single Family Home
Sub Type Detached
Listing Status Sold
Purchase Type For Sale
Square Footage 2,378 sqft
Price per Sqft $246
Subdivision Oxmead Crossing
MLS Listing ID NJBL2065746
Sold Date 07/15/24
Style Colonial
Bedrooms 4
Full Baths 2
Half Baths 1
HOA Y/N N
Abv Grd Liv Area 2,378
Originating Board BRIGHT
Year Built 2001
Annual Tax Amount $9,139
Tax Year 2023
Lot Size 9,152 Sqft
Acres 0.21
Lot Dimensions 75.00 x 122.00
Property Description
Nestled in the picturesque community of Oxmead Crossing, this delightful 4-bedroom home offers a perfect blend of comfort, convenience, and natural beauty. Situated on a serene lot that backs onto lush woods, tranquility, and privacy are yours to enjoy. Step inside and be welcomed by a warm and inviting living space, perfect for both relaxation and entertaining. The heart of the home is the spacious kitchen, featuring a convenient center island and ample counter space, ideal for preparing delicious meals while enjoying the scenic views of the backyard. Upstairs, you'll find four well-appointed bedrooms, each offering a peaceful retreat from the hustle and bustle of everyday life. The Primary suite boasts an ensuite bath and a walk-in closet, providing a private sanctuary for rest and relaxation. Outside, the fenced yard opens to a beautiful, wooded backdrop, creating a serene and tranquil atmosphere for outdoor gatherings or quiet moments of reflection. Whether you're enjoying a morning cup of coffee on the large deck or hosting a barbecue with friends and family, you'll love the peaceful ambiance that surrounds you. With a 2-car garage and a full basement, there's plenty of room for storage, hobbies, or future expansion possibilities. Plus, with convenient access to shopping and dining, you'll have everything you need right at your fingertips. Don't miss out on the opportunity to make this enchanting home yours.
Location
State NJ
County Burlington
Area Burlington Twp (20306)
Zoning RES
Rooms
Other Rooms Living Room, Dining Room, Primary Bedroom, Bedroom 2, Bedroom 3, Kitchen, Family Room, Bedroom 1, Attic
Basement Full, Unfinished
Interior
Hot Water Natural Gas
Heating Forced Air
Cooling Central A/C
Flooring Carpet, Hardwood, Ceramic Tile
Fireplaces Number 1
Fireplaces Type Gas/Propane
Fireplace Y
Heat Source Natural Gas
Laundry Main Floor
Exterior
Exterior Feature Deck(s)
Parking Features Garage Door Opener, Additional Storage Area
Garage Spaces 2.0
Water Access N
Roof Type Shingle
Accessibility None
Porch Deck(s)
Attached Garage 2
Total Parking Spaces 2
Garage Y
Building
Lot Description Front Yard, Rear Yard, SideYard(s)
Story 2
Foundation Block
Sewer Public Sewer
Water Public
Architectural Style Colonial
Level or Stories 2
Additional Building Above Grade, Below Grade
Structure Type Dry Wall
New Construction N
Schools
School District Burlington Township
Others
Pets Allowed Y
Senior Community No
Tax ID 06-00129 13-00015
Ownership Fee Simple
SqFt Source Assessor
Horse Property N
Special Listing Condition Standard
Pets Allowed No Pet Restrictions
Read Less
Want to know what your home might be worth? Contact us for a FREE valuation!

Our team is ready to help you sell your home for the highest possible price ASAP

Bought with Brian J Ekelburg • Keller Williams Realty - Moorestown





