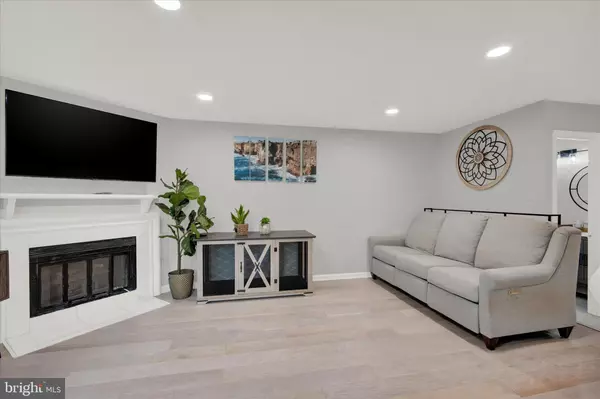$385,000
$385,000
For more information regarding the value of a property, please contact us for a free consultation.
8748 RAVENGLASS Montgomery Village, MD 20886
2 Beds
3 Baths
1,320 SqFt
Key Details
Sold Price $385,000
Property Type Townhouse
Sub Type End of Row/Townhouse
Listing Status Sold
Purchase Type For Sale
Square Footage 1,320 sqft
Price per Sqft $291
Subdivision Suffolk Place
MLS Listing ID MDMC2132848
Sold Date 07/10/24
Style Colonial
Bedrooms 2
Full Baths 2
Half Baths 1
HOA Fees $126/qua
HOA Y/N Y
Abv Grd Liv Area 1,020
Originating Board BRIGHT
Year Built 1986
Annual Tax Amount $4,194
Tax Year 2024
Property Description
Open House Cancelled!
Welcome to this stunning and rarely available 2 Bedroom, 2.5 Bathroom semi-detached townhouse! With major updates and modern amenities, this move-in-ready home is the perfect blend of comfort and style. The entire home has been newly painted and features brand-new flooring throughout. New windows and custom blinds/shutters for optimal light and privacy. All bathrooms have been stylishly updated with new fixtures and finishes. The main level features a large, bright living room with a wood-burning fireplace. The kitchen has been tastefully done with new stainless steel appliances, elegant quartz countertops, new cabinets, and there is a powder room. Outdoor living is a delight with a spacious deck, replaced in 2022, complete with under-decking perfect for entertaining. Upstairs, the primary bedroom features a cathedral ceiling, large windows for plenty of sunlight, two closets, and a full en-suite bathroom. The second bedroom has a space saving Murphy bed, good size closet and a full en-suite bathroom. The versatile basement can serve as a third bedroom and opens to a new patio in the backyard. It includes a storage room with rough-in for a potential powder room or bathroom and additional storage under the stairway. The laundry/utility room features tiled floors and sink. Residents enjoy proximity to Lake Marion with its pool, tennis courts, grills, picnic tables, and walking trails. Two large nearby shopping centers offering a variety of stores, including grocery and eateries provide convenience and choice. Conveniently located near Gaithersburg, Germantown, and Olney with easy access to I-270, this home provides both comfort and convenience. This impeccably maintained home comes with two assigned parking spaces. Schedule a visit today and see this stunning home! Park in space #38 in front of 8761. Seller will need a 30 day rent back. Agents please read Agent Remarks
Location
State MD
County Montgomery
Zoning TMD
Rooms
Basement Other, Connecting Stairway, Walkout Level, Daylight, Partial, Improved, Interior Access, Outside Entrance, Heated, Rough Bath Plumb, Shelving, Sump Pump
Interior
Interior Features Combination Dining/Living
Hot Water Electric
Heating Forced Air
Cooling Central A/C
Fireplaces Number 1
Equipment Dishwasher, Disposal, Oven/Range - Electric, Range Hood, Refrigerator, Microwave
Furnishings No
Fireplace Y
Appliance Dishwasher, Disposal, Oven/Range - Electric, Range Hood, Refrigerator, Microwave
Heat Source Electric
Laundry Hookup
Exterior
Exterior Feature Deck(s), Patio(s)
Garage Spaces 2.0
Parking On Site 2
Amenities Available Basketball Courts, Pool Mem Avail, Tennis Courts, Tot Lots/Playground, Other
Water Access N
Accessibility None
Porch Deck(s), Patio(s)
Total Parking Spaces 2
Garage N
Building
Lot Description Backs to Trees
Story 2
Foundation Slab
Sewer Public Sewer
Water Public
Architectural Style Colonial
Level or Stories 2
Additional Building Above Grade, Below Grade
New Construction N
Schools
School District Montgomery County Public Schools
Others
Pets Allowed Y
HOA Fee Include Management,Insurance,Reserve Funds,Snow Removal,Trash,Other
Senior Community No
Tax ID 160102399210
Ownership Other
Security Features Security System
Acceptable Financing Cash, Conventional, FHA
Horse Property N
Listing Terms Cash, Conventional, FHA
Financing Cash,Conventional,FHA
Special Listing Condition Standard
Pets Allowed Dogs OK, Cats OK
Read Less
Want to know what your home might be worth? Contact us for a FREE valuation!

Our team is ready to help you sell your home for the highest possible price ASAP

Bought with Lynn E Hall-Perry • Real Estate Innovations





