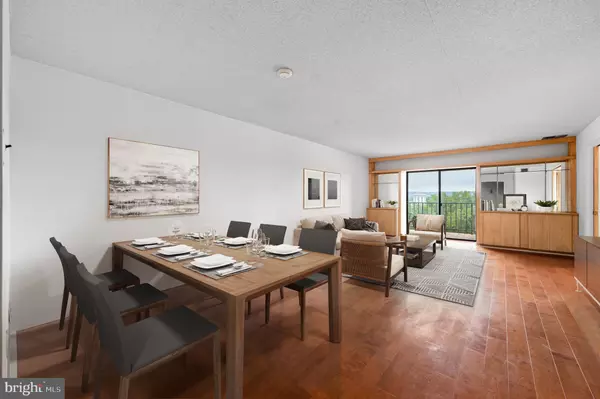$290,000
$325,000
10.8%For more information regarding the value of a property, please contact us for a free consultation.
10616 VALLEY FORGE CIR #616 King Of Prussia, PA 19406
3 Beds
2 Baths
1,470 SqFt
Key Details
Sold Price $290,000
Property Type Condo
Sub Type Condo/Co-op
Listing Status Sold
Purchase Type For Sale
Square Footage 1,470 sqft
Price per Sqft $197
Subdivision Valley Forge Tower
MLS Listing ID PAMC2099936
Sold Date 07/09/24
Style Contemporary
Bedrooms 3
Full Baths 2
Condo Fees $996/mo
HOA Y/N N
Abv Grd Liv Area 1,470
Originating Board BRIGHT
Year Built 1972
Annual Tax Amount $3,306
Tax Year 2023
Lot Dimensions 29.00 x 0.00
Property Description
Come enjoy upscale amenities and care-free living at Valley Forge Towers South! This 2-3 BD, 2 BA, sixth-floor corner unit is on the outer side of the complex, offering great privacy and sweeping unobstructed views. The bright Living/Dining Room is spacious and opens to a very private balcony. The kitchen features a brand new dishwasher, newer cabinets (2009), and space for an eat-in table and chairs. Vanities have been replaced in both bathrooms.
The huge Primary Bedroom features a spacious walk-in closet, vanity/dressing area, en suite full BA with stall shower, and sweeping views through windows on TWO elevations. The 2nd Bedroom is across from the washer/dryer closet and the Hall BA. Bedroom 3 was converted into a Den/Office/Dining Room, but could easily be converted back. Custom built-ins in several rooms and ample closet space (both in the unit, on the balcony, and down the hall) offer abundant storage. Neutral walls and gleaming wood floors accent this home, which offers a maintenance free lifestyle. Monthly condo fees include 24/7 security, lobby attendant, concierge services, building management, insurance, maintenance and replacement of the HVAC and hot water heater, and cover most utilities (water, sewer, trash removal, snow removal, and cable TV, including premium channels.)
Community amenities include indoor and outdoor swimming pools, indoor whirlpool tub, tennis, pickleball, volleyball, and basketball courts, playground, car wash area, and a luxurious Clubhouse with fitness center, locker rooms, sitting areas, kitchen, and a rentable party room for events. Other amenities include a picnic/BBQ area, and direct access to the adjacent Schuylkill River West Trail which leads to Valley Forge National Park.
The luxurious ground floors of all the buildings in the community are connected and feature retail shops, including deli, dry cleaner, restaurant, nail salon, barber, hair salon, travel agent, tax accountant, and medical offices.
Valley Forge Towers has SEPTA bus service plus a community shuttle bus which residents can take to go shopping. Easy access to corporate centers, restaurants, Wegmans, Trader Joe’s, Top Golf, Philadelphia Outlet Center, Valley Forge Casino, King of Prussia Mall, and the new CHOP medical center in KOP. Major highways, including the Turnpike, 202, 422, 23, and Schuylkill Expressway, make commuting a breeze.
This property is located in a geographic area that may result in the buyer being eligible for special loan programs, which may provide additional financial assistance to buyers.
Location
State PA
County Montgomery
Area Upper Merion Twp (10658)
Zoning RESID
Rooms
Other Rooms Primary Bedroom, Bedroom 2, Bedroom 3, Kitchen, Great Room, Bathroom 1, Bathroom 2
Main Level Bedrooms 3
Interior
Interior Features Elevator, Kitchen - Eat-In
Hot Water Electric
Heating Heat Pump(s)
Cooling Central A/C
Flooring Wood, Ceramic Tile
Equipment Range Hood, Refrigerator, Washer, Dryer, Dishwasher
Fireplace N
Appliance Range Hood, Refrigerator, Washer, Dryer, Dishwasher
Heat Source Electric
Laundry Main Floor
Exterior
Exterior Feature Balcony
Amenities Available Swimming Pool
Water Access N
View Panoramic
Accessibility None
Porch Balcony
Garage N
Building
Story 1
Unit Features Hi-Rise 9+ Floors
Sewer Public Sewer
Water Public
Architectural Style Contemporary
Level or Stories 1
Additional Building Above Grade, Below Grade
New Construction N
Schools
High Schools Upper Merion
School District Upper Merion Area
Others
Pets Allowed N
HOA Fee Include Cable TV,Common Area Maintenance,Custodial Services Maintenance,Electricity,Ext Bldg Maint,Health Club,Heat,Insurance,Lawn Maintenance,Management,Pest Control,Pool(s),Recreation Facility,Sewer,Snow Removal,Standard Phone Service,Trash,Water
Senior Community No
Tax ID 58-00-19301-117
Ownership Condominium
Security Features 24 hour security,Desk in Lobby
Special Listing Condition Standard
Read Less
Want to know what your home might be worth? Contact us for a FREE valuation!

Our team is ready to help you sell your home for the highest possible price ASAP

Bought with Tracy M Pulos • BHHS Fox & Roach Wayne-Devon






