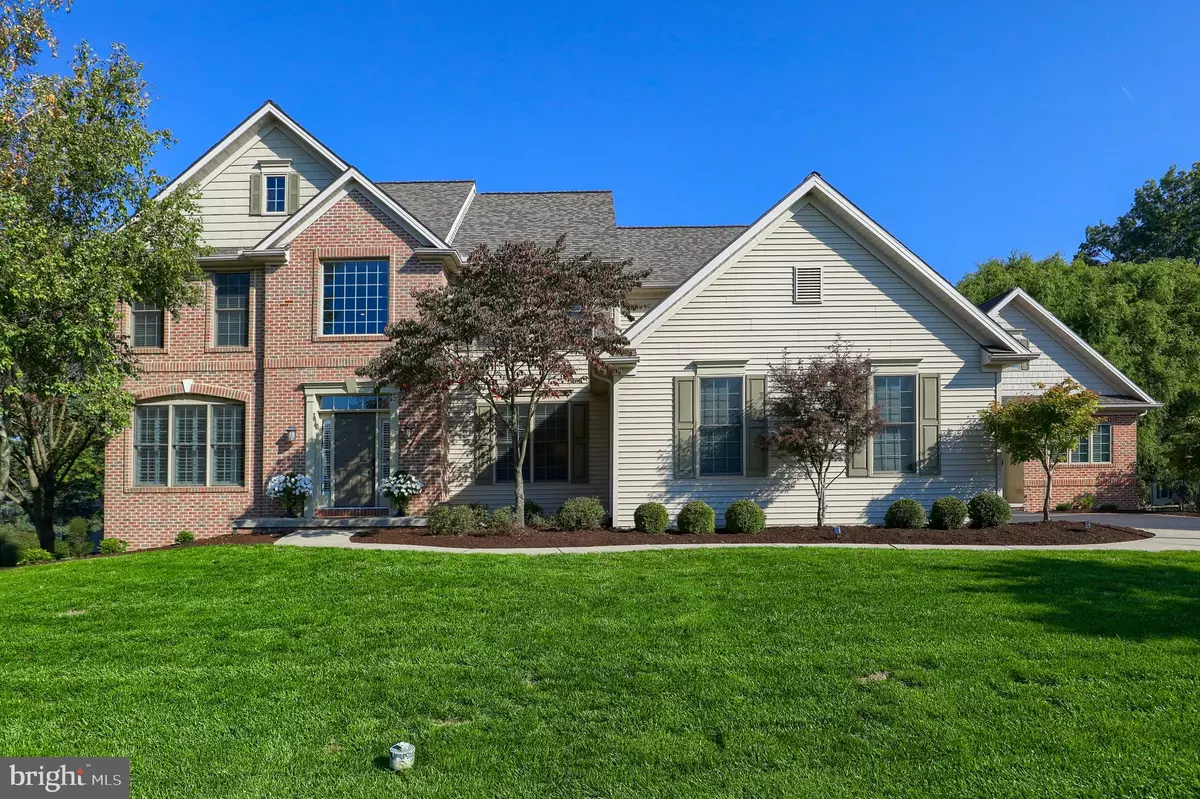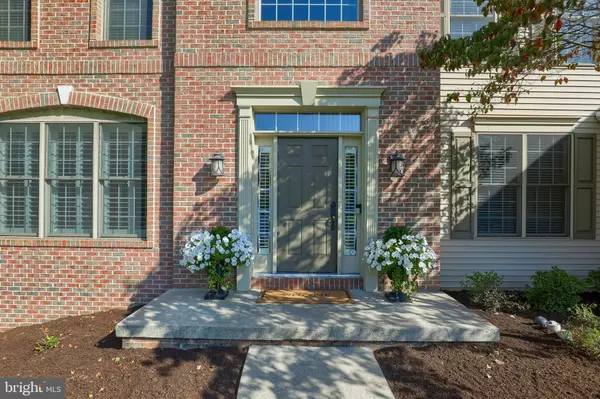$856,420
$849,900
0.8%For more information regarding the value of a property, please contact us for a free consultation.
2149 COLLEENS WAY Lancaster, PA 17601
5 Beds
4 Baths
5,378 SqFt
Key Details
Sold Price $856,420
Property Type Single Family Home
Sub Type Detached
Listing Status Sold
Purchase Type For Sale
Square Footage 5,378 sqft
Price per Sqft $159
Subdivision Kolbacre Ridge
MLS Listing ID PALA2049724
Sold Date 07/08/24
Style Traditional
Bedrooms 5
Full Baths 3
Half Baths 1
HOA Y/N N
Abv Grd Liv Area 4,370
Originating Board BRIGHT
Year Built 2002
Annual Tax Amount $9,323
Tax Year 2023
Lot Size 0.520 Acres
Acres 0.52
Lot Dimensions 0.00 x 0.00
Property Description
This Gorgeous Custom Built Home By Charter In The Very Desirable Kolbacre Ridge Neighborhood Now Invites A New Stewart. Stepping Inside You'll Find a Wonderfully Open 2 Story Foyer, Open Staircase and Warm Hardwood Floors that run from the foyer thru the kitchen. Home Features a Gourmet Kitchen With Granite Counter Tops Ceramic Tile Backsplash, SS Appliances; Formal Living Room & Dining Room; Gas Fireplace In Family Room on 1st Floor; Luxurious Primary Bedroom Suite; 1st Floor Laundry; Open Floor Plan with 9' Ceilings, Exquisite Details throughout; Daylight Basement w/ Home Theater Room, Office & Exercise/Dance Area; 3 Tier Deck; Full 1 Story In Law Home Complete w/ Separate Garage. 3 car garage + 1 LL Garage/Storage for Lawn Equipment.
**Sellers are looking for a end of September Settlement or a Post Settlement Possession until then as their home is being built. Showings Start Saturday 4/20/2024
Location
State PA
County Lancaster
Area East Lampeter Twp (10531)
Zoning RESIDENTIAL
Rooms
Other Rooms Living Room, Dining Room, Primary Bedroom, Bedroom 2, Bedroom 3, Kitchen, Game Room, Family Room, Foyer, Bedroom 1, Study, Exercise Room, In-Law/auPair/Suite, Laundry, Media Room, Bathroom 1, Bathroom 2, Primary Bathroom, Full Bath
Basement Fully Finished, Full, Sump Pump, Poured Concrete
Main Level Bedrooms 1
Interior
Interior Features Window Treatments, Kitchen - Eat-In, Formal/Separate Dining Room, Built-Ins, WhirlPool/HotTub, Kitchen - Island, 2nd Kitchen, Chair Railings, Crown Moldings, Family Room Off Kitchen, Floor Plan - Open, Kitchen - Table Space, Recessed Lighting, Upgraded Countertops, Wainscotting, Walk-in Closet(s), Wood Floors
Hot Water Natural Gas
Heating Forced Air
Cooling Central A/C
Flooring Hardwood, Ceramic Tile, Carpet
Fireplaces Number 2
Fireplaces Type Gas/Propane, Mantel(s)
Equipment Dishwasher, Built-In Microwave, Disposal, Oven/Range - Gas
Fireplace Y
Window Features Insulated,Screens
Appliance Dishwasher, Built-In Microwave, Disposal, Oven/Range - Gas
Heat Source Natural Gas
Laundry Main Floor
Exterior
Exterior Feature Deck(s), Patio(s)
Parking Features Garage Door Opener
Garage Spaces 4.0
Utilities Available Cable TV Available
Water Access N
Roof Type Shingle,Composite
Accessibility None
Porch Deck(s), Patio(s)
Attached Garage 4
Total Parking Spaces 4
Garage Y
Building
Lot Description Backs to Trees
Story 2
Foundation Crawl Space, Concrete Perimeter
Sewer Public Sewer
Water Public
Architectural Style Traditional
Level or Stories 2
Additional Building Above Grade, Below Grade
New Construction N
Schools
Middle Schools Conestoga Valley
High Schools Conestoga Valley
School District Conestoga Valley
Others
Senior Community No
Tax ID 310-18620-0-0000
Ownership Fee Simple
SqFt Source Estimated
Security Features Security System,Smoke Detector
Acceptable Financing Conventional
Listing Terms Conventional
Financing Conventional
Special Listing Condition Standard
Read Less
Want to know what your home might be worth? Contact us for a FREE valuation!

Our team is ready to help you sell your home for the highest possible price ASAP

Bought with Cathy Burkhart • Coldwell Banker Realty





